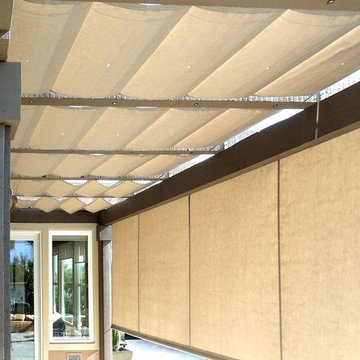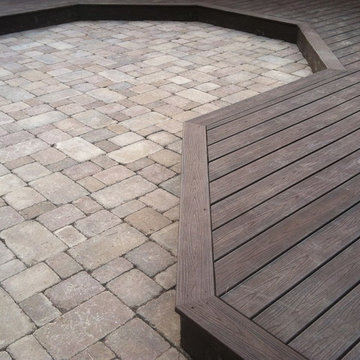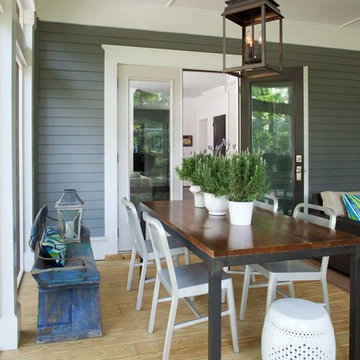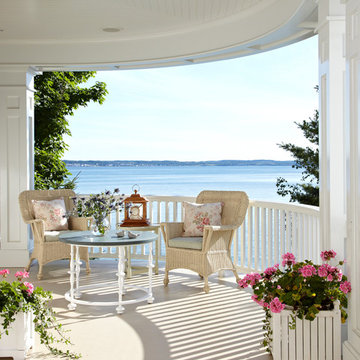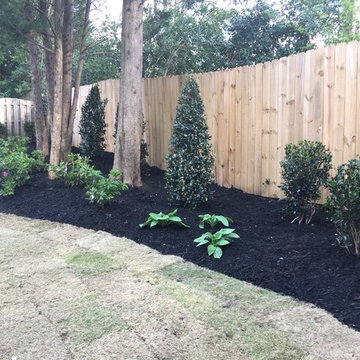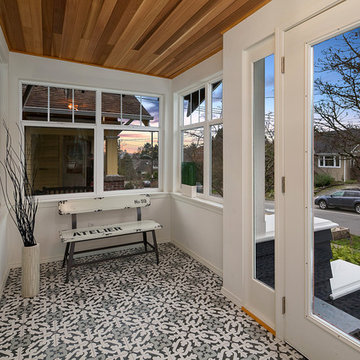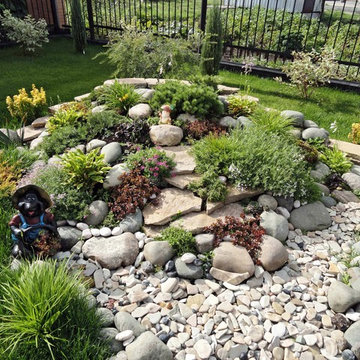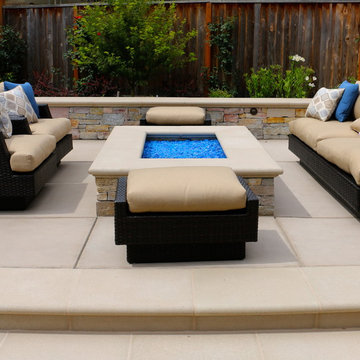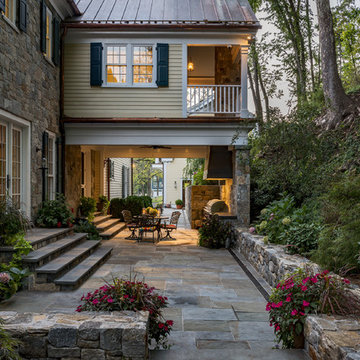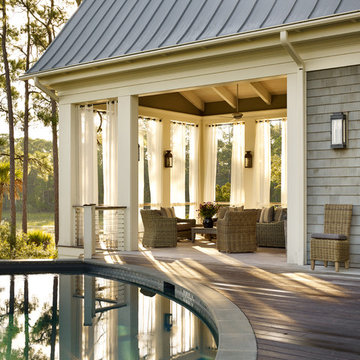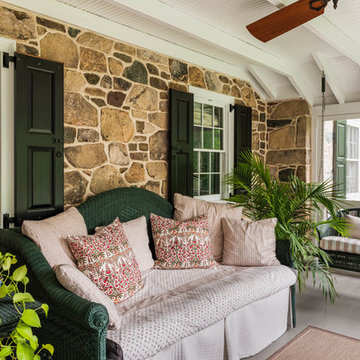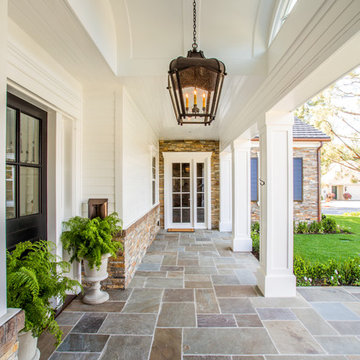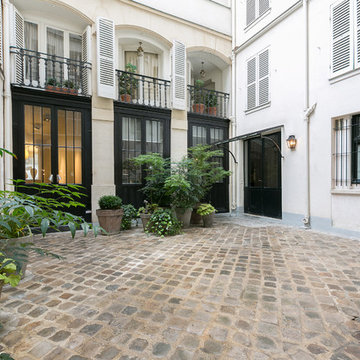Sorteret efter:
Budget
Sorter efter:Populær i dag
161 - 180 af 7.117 billeder
Item 1 ud af 3
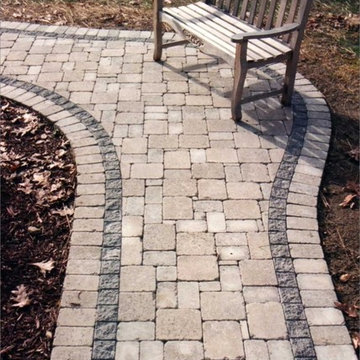
This Unilock brussels paver walkway with unigranite border inlay, makes the perfect backdrop for an inviting teak bench.
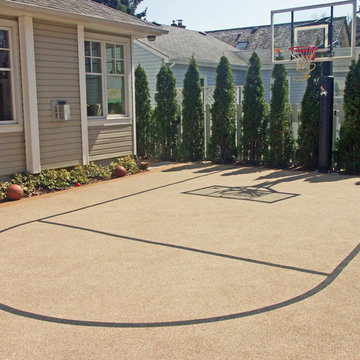
A Rubaroc games or sports court is an imaginative, attractive and healthy way to make an unused corner of the garden come to life. All it takes is a concrete or crushed aggregate sub-base for Rubaroc to create a basketball court with all the lines embedded into the surface. Resilient, colourful & durable, It will still be in use for the next generation. Let the games begin!
Photography by & the property of Rubaroc International Inc.
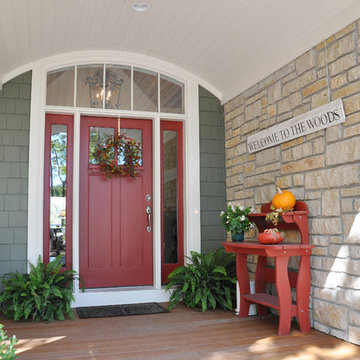
This entry has Cedar Shake siding in Sherwin Williams 2851 Sage Green Light stain color with cedar trim and natural stone. The windows are Coconut Cream colored Marvin Windows, accented by simulated divided light grills. The door is Benjamin Moore Country Redwood.
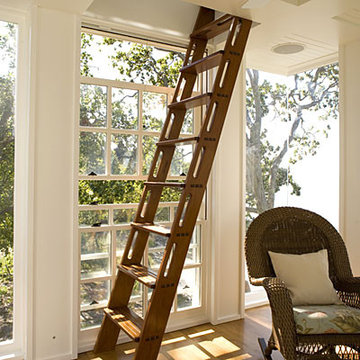
Loft access stairs and ladders. Alternating Stairs, 'Samba' Stairs, Space Saving Stairs, Wood Ships Ladders ideas.

Maryland Landscaping, Twilight, Pool, Pavillion, Pergola, Spa, Whirlpool, Outdoor Kitchen, Front steps by Wheats Landscaping

Rising amidst the grand homes of North Howe Street, this stately house has more than 6,600 SF. In total, the home has seven bedrooms, six full bathrooms and three powder rooms. Designed with an extra-wide floor plan (21'-2"), achieved through side-yard relief, and an attached garage achieved through rear-yard relief, it is a truly unique home in a truly stunning environment.
The centerpiece of the home is its dramatic, 11-foot-diameter circular stair that ascends four floors from the lower level to the roof decks where panoramic windows (and views) infuse the staircase and lower levels with natural light. Public areas include classically-proportioned living and dining rooms, designed in an open-plan concept with architectural distinction enabling them to function individually. A gourmet, eat-in kitchen opens to the home's great room and rear gardens and is connected via its own staircase to the lower level family room, mud room and attached 2-1/2 car, heated garage.
The second floor is a dedicated master floor, accessed by the main stair or the home's elevator. Features include a groin-vaulted ceiling; attached sun-room; private balcony; lavishly appointed master bath; tremendous closet space, including a 120 SF walk-in closet, and; an en-suite office. Four family bedrooms and three bathrooms are located on the third floor.
This home was sold early in its construction process.
Nathan Kirkman
7.117 Billeder af klassisk beige udendørs
9






