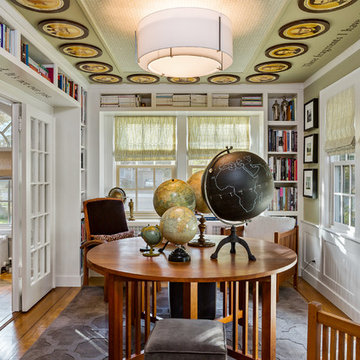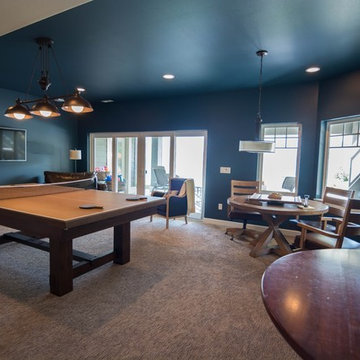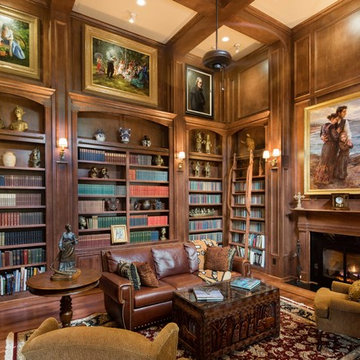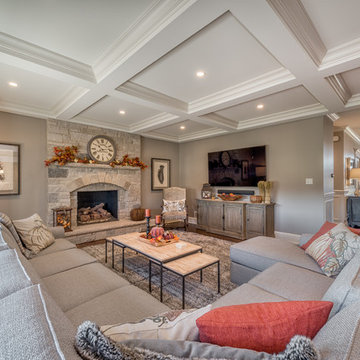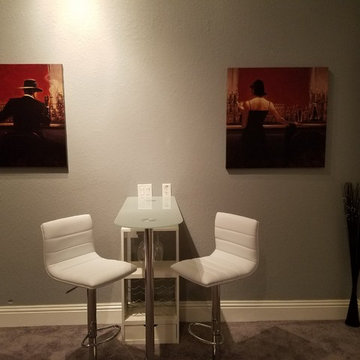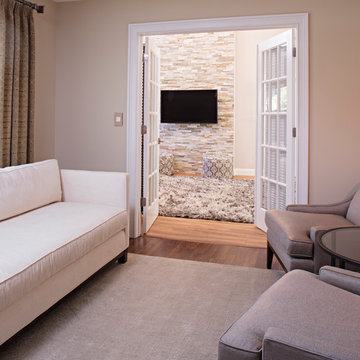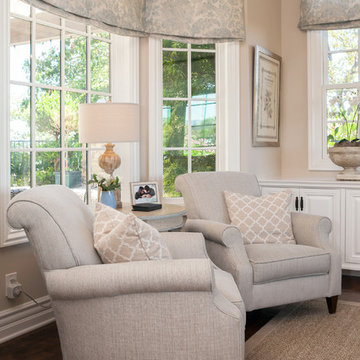59.260 Billeder af klassisk brunt alrum
Sorteret efter:
Budget
Sorter efter:Populær i dag
41 - 60 af 59.260 billeder
Item 1 ud af 3

This homeowner desired the family room (adjacent to the kitchen) to be the casual space to kick back and relax in, while still embellished enough to look stylish.
By selecting mixed textures of leather, linen, distressed woods, and metals, USI was able to create this rustic, yet, inviting space.
Flanking the fireplace with floating shelves and modified built ins, adding a ceiling beams, and a new mantle really transformed this once traditional space to something much more casual and tuscan.

View from kitchen to new large family room, showing roof framing hand built trusses, with engineered collar ties. Painted shaker style cabinets
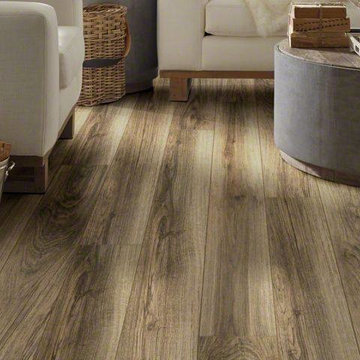
Q: Which of these floors are made of actual "Hardwood" ?
A: None.
They are actually Luxury Vinyl Tile & Plank Flooring skillfully engineered for homeowners who desire authentic design that can withstand the test of time. We brought together the beauty of realistic textures and inspiring visuals that meet all your lifestyle demands.
Ultimate Dent Protection – commercial-grade protection against dents, scratches, spills, stains, fading and scrapes.
Award-Winning Designs – vibrant, realistic visuals with multi-width planks for a custom look.
100% Waterproof* – perfect for any room including kitchens, bathrooms, mudrooms and basements.
Easy Installation – locking planks with cork underlayment easily installs over most irregular subfloors and no acclimation is needed for most installations. Coordinating trim and molding available.

The living room of this upscale condo received a custom built in media wall with hidden compartments for the stereo and tv components, a niche for the tv and recessed speakers. The electric fireplace adds ambiance and heat for cold rainy winter days.
The angle of the ceiling was mirrored to make the media unit look natural in the space and to ensure the sprinklers. The facade is painted to match the wall while the bottom shelf is a white solid surface. Puck lighting highlights the owners collection form their jet setting adventures.

Paint by Sherwin Williams
Body Color - Wool Skein - SW 6148
Flex Suite Color - Universal Khaki - SW 6150
Downstairs Guest Suite Color - Silvermist - SW 7621
Downstairs Media Room Color - Quiver Tan - SW 6151
Exposed Beams & Banister Stain - Northwood Cabinets - Custom Truffle Stain
Gas Fireplace by Heat & Glo
Flooring & Tile by Macadam Floor & Design
Hardwood by Shaw Floors
Hardwood Product Kingston Oak in Tapestry
Carpet Products by Dream Weaver Carpet
Main Level Carpet Cosmopolitan in Iron Frost
Downstairs Carpet Santa Monica in White Orchid
Kitchen Backsplash by Z Tile & Stone
Tile Product - Textile in Ivory
Kitchen Backsplash Mosaic Accent by Glazzio Tiles
Tile Product - Versailles Series in Dusty Trail Arabesque Mosaic
Sinks by Decolav
Slab Countertops by Wall to Wall Stone Corp
Main Level Granite Product Colonial Cream
Downstairs Quartz Product True North Silver Shimmer
Windows by Milgard Windows & Doors
Window Product Style Line® Series
Window Supplier Troyco - Window & Door
Window Treatments by Budget Blinds
Lighting by Destination Lighting
Interior Design by Creative Interiors & Design
Custom Cabinetry & Storage by Northwood Cabinets
Customized & Built by Cascade West Development
Photography by ExposioHDR Portland
Original Plans by Alan Mascord Design Associates
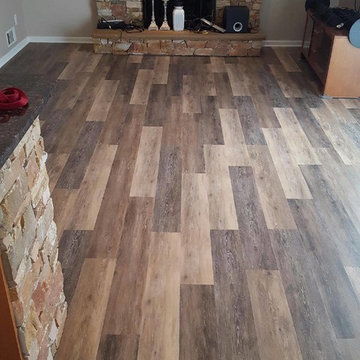
Maryland Carpet and Tile loves the look of this Coretec Vinyl Plank in "Blackstone Oak" with wide shade variation! The owners were so thrilled that they decided to install this Vinyl Plank on the entire main floor of their home.

Here is the completed family room looking southwest. We raised the the bottom chord of the roof truss to gain ceiling height from 8ft to 10ft. We enlarged the connection between the family rm and new kitchen to make it one space. The mantle was refinished and tile was added around the fireplace. New book shelves were added flanking the fireplace.
Chris Marshall

This Model Home showcases a high-contrast color palette with varying blends of soft, neutral textiles, complemented by deep, rich case-piece finishes.
59.260 Billeder af klassisk brunt alrum
3


