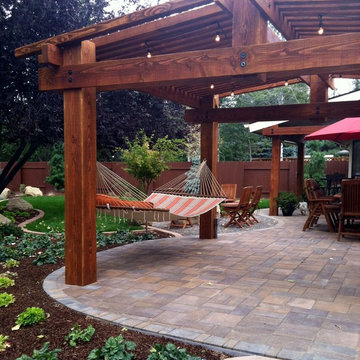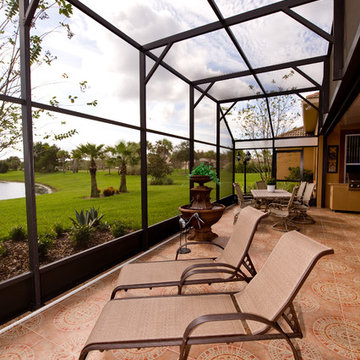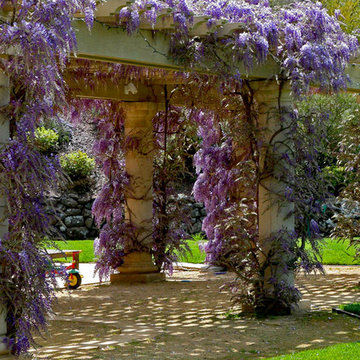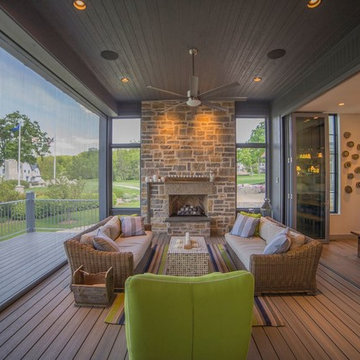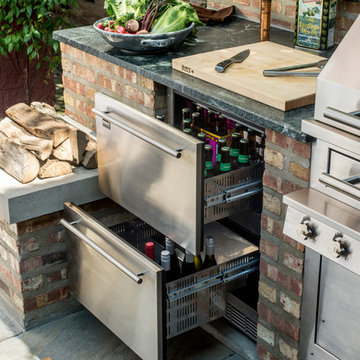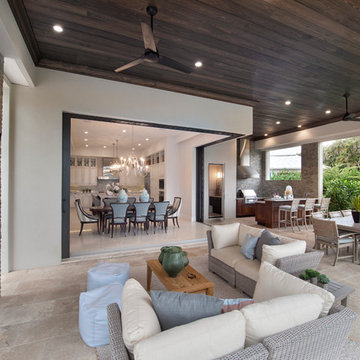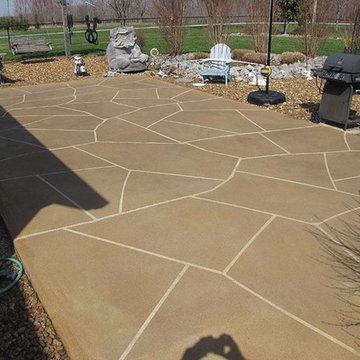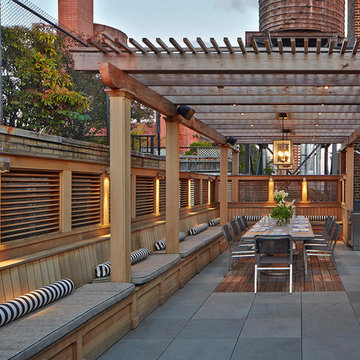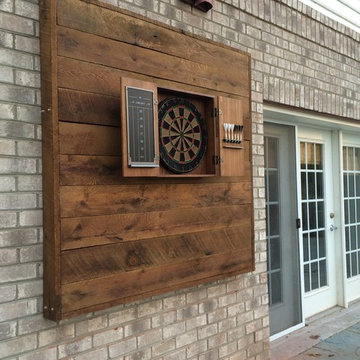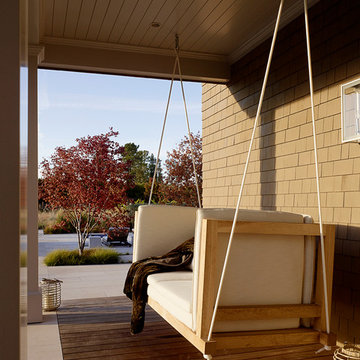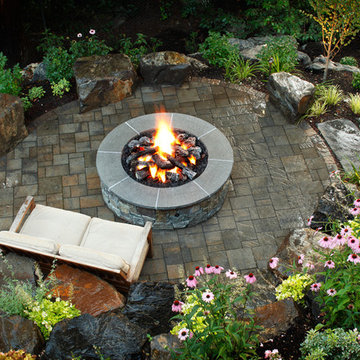Sorteret efter:
Budget
Sorter efter:Populær i dag
101 - 120 af 61.144 billeder
Item 1 ud af 3
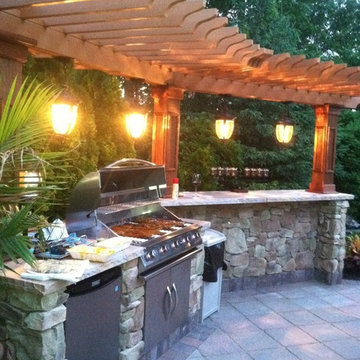
Peter Anthony Landscaping of Setauket, NY. Outdoor Kitchen area with pergola structure. Mahogany columns and hanging lights add the perfect ambiance to this entertaining yard!

Glencoe IL Formal sideyard garden walk leading to rear yard pool oasis. French inspired theme. By: Arrow. Land + Structures. Landscape Architects and Builders----The sideyard path leads visitors towards the rear yard poolside retreat. Sideyards present an opportunity to create an an articulated approach that pulls you in towards your destination.
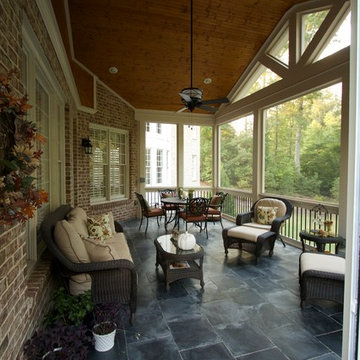
Gable screen porch with tile floor and low maintenance handrail. Porch features T&G ceiling and pvc wrapped columns and beam. Deck below is a watertight deck with T&G ceiling and pvc wrapped columns. Columns also feature a stone base with flagstone cap. The outdoor living spaced is made complete with a new paver patio that extends below the deck and beyond.
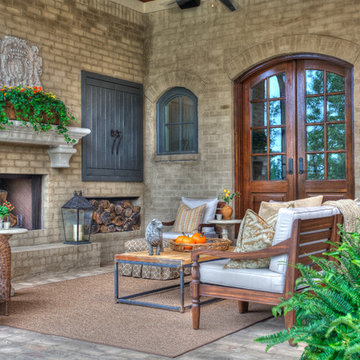
French Country home built by Parkinson Building Group in the Waterview subdivision and featured on the cover of the Fall/Winter 2014 issue of Country French Magazine
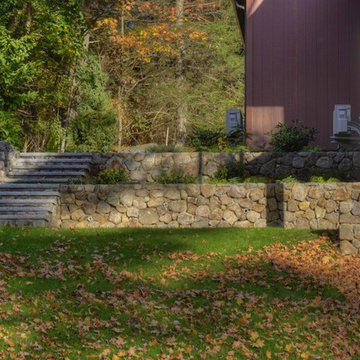
Stonewall terraces were built on the right side of the patio and provides room for small dynamic gardens.
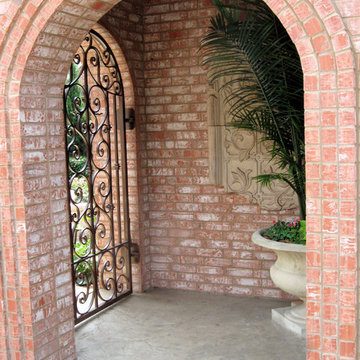
Custom designed gate provides an elegant entrance through the new garden pavilion.
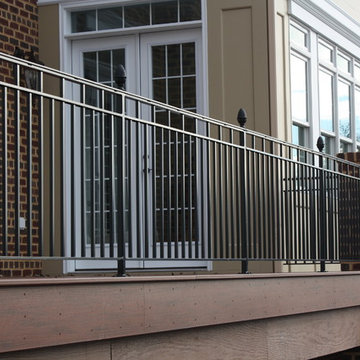
Iron work by James Gunnell of Antietam Iron Works, photo by James Gunnell
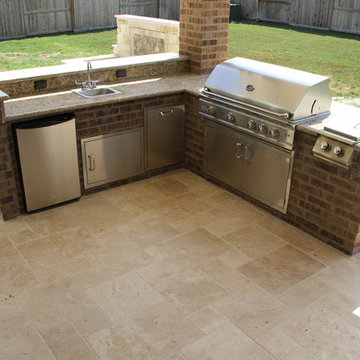
Stepping out onto the covered patio space, attention is immediately drawn to the tranquil water feature. Faced with Georgetown Blend stone and Bullnose Travertine coping, this water fall feature creates an elegant feel to this outdoor patio. Even in the midst of night, it glows with LED lights and sparkles from the decorative glass backsplash. This lovely water feature requires low maintenance, as it is fitted with a chlorinator and Jandy pump for proper filtration.
The Venetian Gold granite blends well with the earthy tones found in the original brick, allowing this outdoor kitchen to stand out yet complement the home’s exterior. The bar top area easily seats 4 to 5 guests and attracts the use of Margarita mixers with accessible countertop electrical outlets. For added convenience, the kitchen sink is equipped with both hot and cold water as well as a sanitary pump. There is ample amount of storage space alongside the stainless steel appliances and an inconspicuous garbage can drawer. The mini refrigerator accommodates 48-60 canned drinks, and the double burner and grill provide the perfect opportunity to prepare an outstanding meal for guests and family.
The fire feature in this outdoor project attracts those recently refreshed at the kitchen to come sit and relax! With matching brick as the home, the fire place is a seamless addition to this outdoor living room.
Completing the project, varying sizes of Travertine tile are used for the flooring. The variation in size and uniquely chiseled edge of the tile catches the eye of its travelers.

Architect: Russ Tyson, Whitten Architects
Photography By: Trent Bell Photography
“Excellent expression of shingle style as found in southern Maine. Exciting without being at all overwrought or bombastic.”
This shingle-style cottage in a small coastal village provides its owners a cherished spot on Maine’s rocky coastline. This home adapts to its immediate surroundings and responds to views, while keeping solar orientation in mind. Sited one block east of a home the owners had summered in for years, the new house conveys a commanding 180-degree view of the ocean and surrounding natural beauty, while providing the sense that the home had always been there. Marvin Ultimate Double Hung Windows stayed in line with the traditional character of the home, while also complementing the custom French doors in the rear.
The specification of Marvin Window products provided confidence in the prevalent use of traditional double-hung windows on this highly exposed site. The ultimate clad double-hung windows were a perfect fit for the shingle-style character of the home. Marvin also built custom French doors that were a great fit with adjacent double-hung units.
MARVIN PRODUCTS USED:
Integrity Awning Window
Integrity Casement Window
Marvin Special Shape Window
Marvin Ultimate Awning Window
Marvin Ultimate Casement Window
Marvin Ultimate Double Hung Window
Marvin Ultimate Swinging French Door
61.144 Billeder af klassisk brunt udendørs
6






