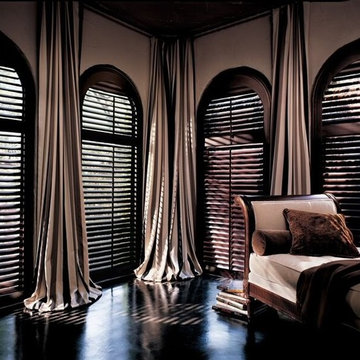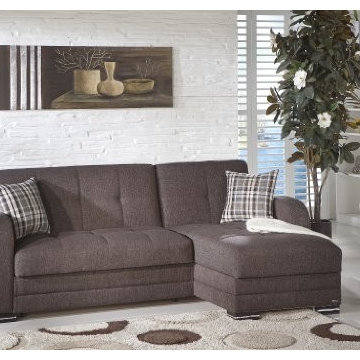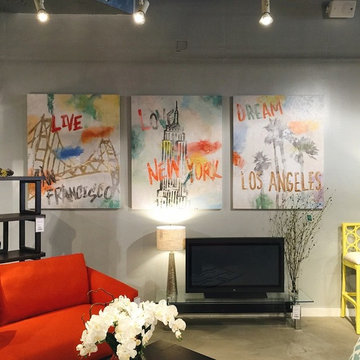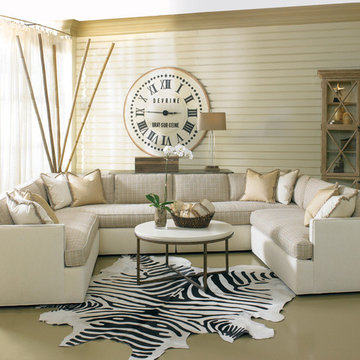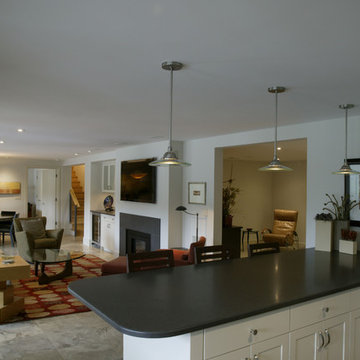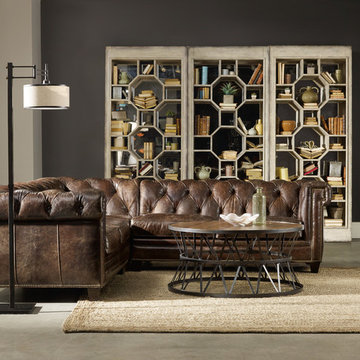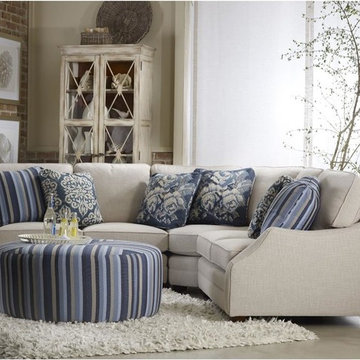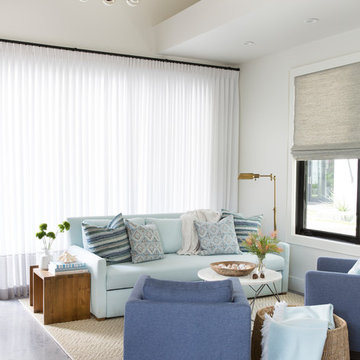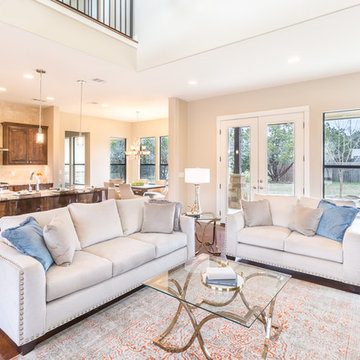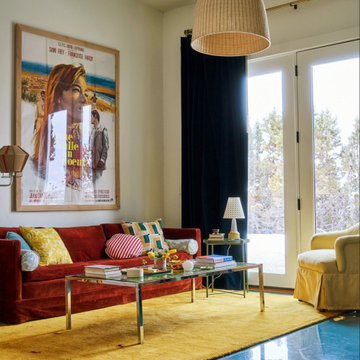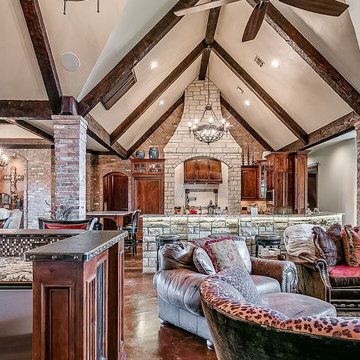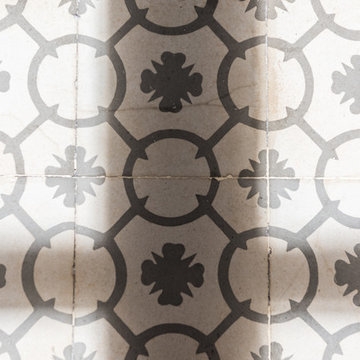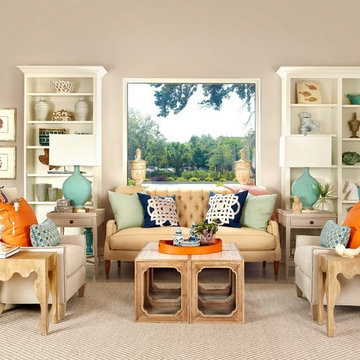964 Billeder af klassisk dagligstue med betongulv
Sorteret efter:
Budget
Sorter efter:Populær i dag
141 - 160 af 964 billeder
Item 1 ud af 3
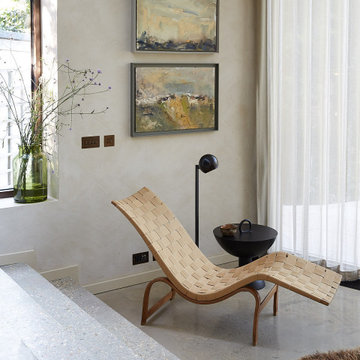
Here we wanted this room to be light and airy, so chose a pale warm wall colour with wonderful sheer fabric curtains to sit well with the polished concrete flooring.
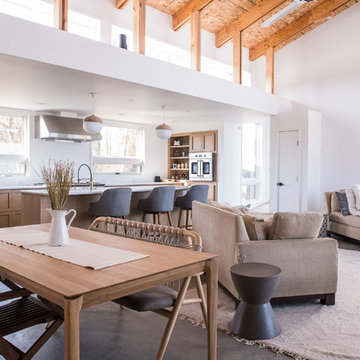
View of Eating area, Living area, and Kitchen. Photo by Danny Bostwick.
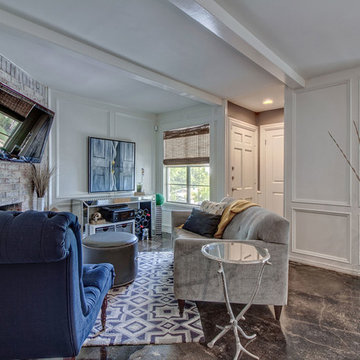
The existing wood paneling is a very nice feature to this space. Although the space is small, we maximized every inch by turning the furniture on an angle & placing the TV over the fireplace. Placing a large area rug helped to warm up & anchor the furniture.
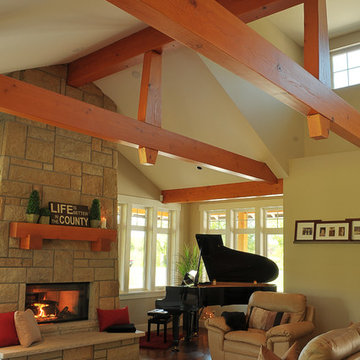
Great room with vaulted ceilings, dormer, acid washed concrete flooring, wood burning floor to ceiling sandstone fireplace with custom fir mantelpiece, and even an alcove for a baby grand!
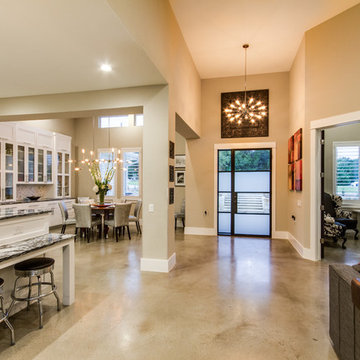
Four Walls Photography
This open great room makes maneuvering easy for someone with mobility issues. Polished concrete floors, no step thresholds, low switch plates and high outlets make it possible to reach everything from a wheelchair, low eating bar works for wheelchair, tall ceiling and transom windows bring in light. A touch of craftsman detailing at door casings softens lines. Inviting and not institutional feeling, but totally accessible.
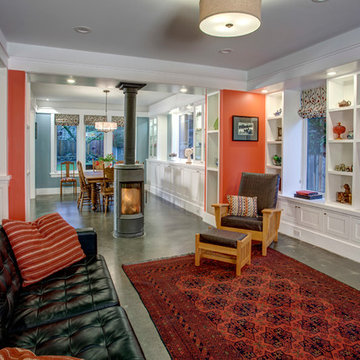
The free-standing wood stove helps separate the living room from the dining room, while still allowing openness and flow. The owners heat their first floor primarily with hydronic heating embedded in the concrete floor, but the wood stove provides its own cozy warmth and light. The wood stove rotates 180 degrees, so the owners can position it to face the living room or the dining room. Architectural design by Board & Vellum. Photo by John G. Wilbanks.
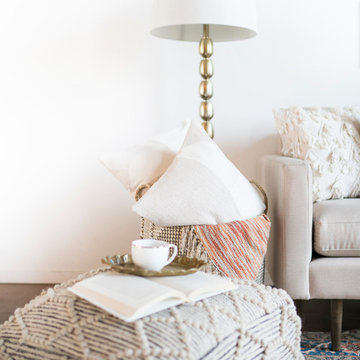
An industrial space is transformed into a cozy living room. A neutral palette, layered textures, brass and wood create a warm and inviting atmosphere. While vintage pieces peppered through out ensure the eye never settles in one spot for too long.
Photography: MJay Photography
964 Billeder af klassisk dagligstue med betongulv
8
