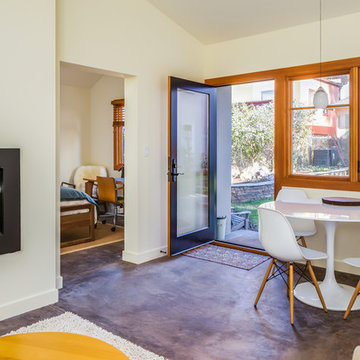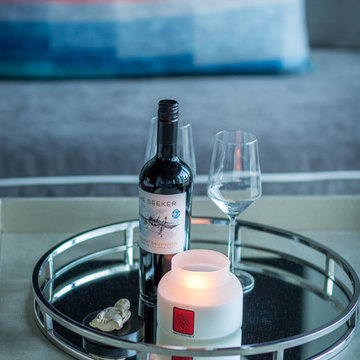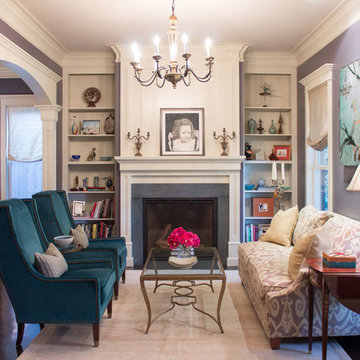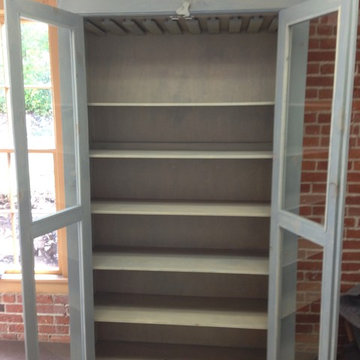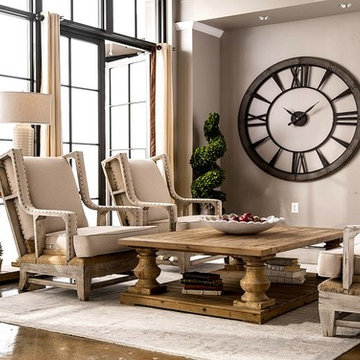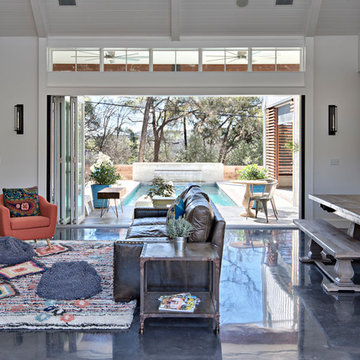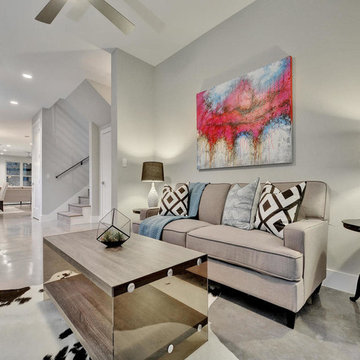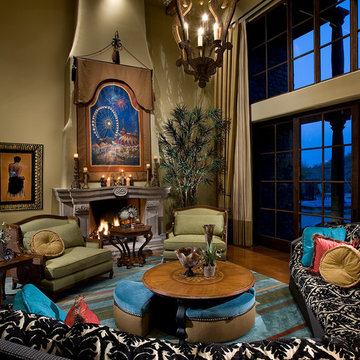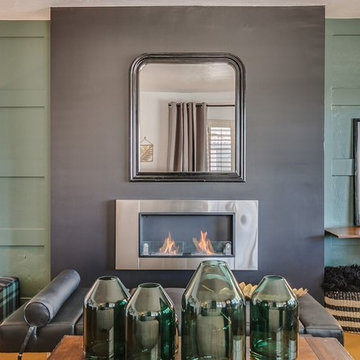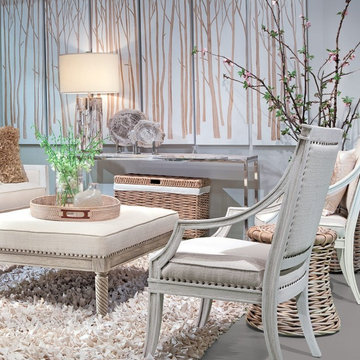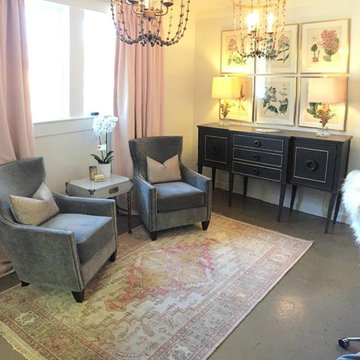964 Billeder af klassisk dagligstue med betongulv
Sorteret efter:
Budget
Sorter efter:Populær i dag
161 - 180 af 964 billeder
Item 1 ud af 3
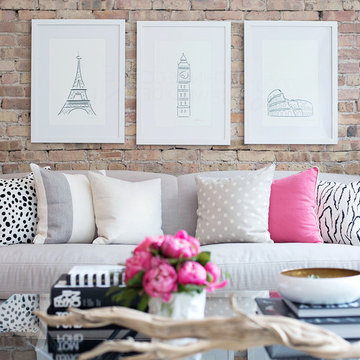
A playful arrangement of decorative throw pillows infuses personality into a neutral living room. Layer solid pink linen, classic grey and white polka dots, and a glam black and white zebra print for an unexpectedly styled sofa.
Shop and create your custom accents at loomdecor.com
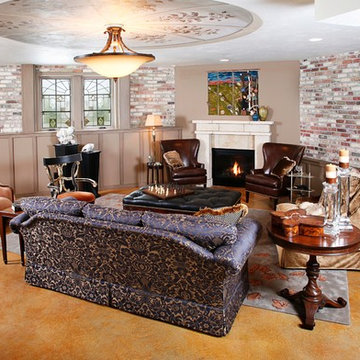
The living room of the Wilcox Estate and the Symphony Design Home. This room was a garage and was completely renovated to create the main living room.
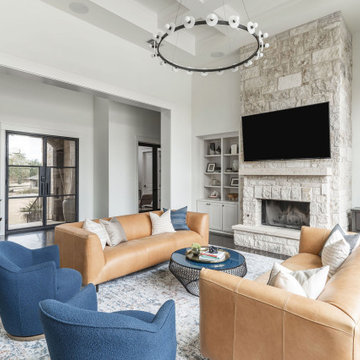
Living Room Design for a family in Dripping Springs, TX (just south of Austin) with large steel framed glass windows and doors opening out to the backyard area. Builtins styled by CGD and all furniture and light fixtures and interior paint by CGD.
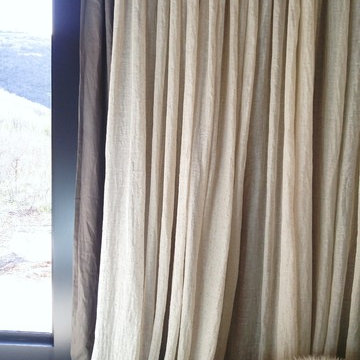
All of the drapery panels throughout the main level of the house were hand embroidered down the leading of edge of the ivory linen face panels with this moorish inspired pattern. A natural, open weave, sheer fabric is attached to the backs of the panels, exposed at the leading edges. This application adds lovely texture from the outside of the home, softening the ivory and blending with the stone and stucco exterior.
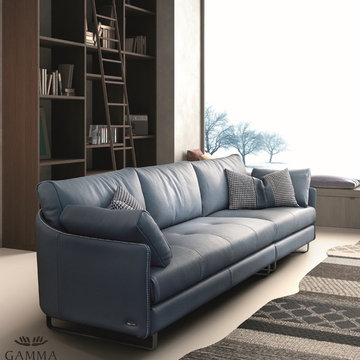
Exhibiting the softer side of modern design in the living room, Swing Leather Sectional Sofa fits in pretty much anywhere, providing the right balance between plushness and minimalism. Manufactured in Italy by Gamma Arredamenti, Swing Sectional incorporates curved lines into its structure that’s further defined by elevated metal legs, minimally tufted, mono-cushion seats and plush back pillows.
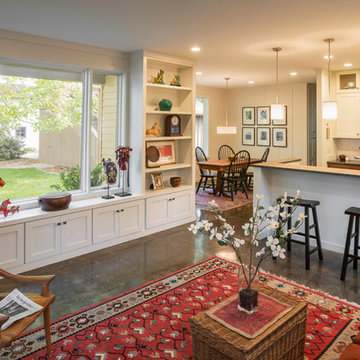
This home combines function, efficiency and style. The homeowners had a limited budget, so maximizing function while minimizing square footage was critical. We used a fully insulated slab on grade foundation of a conventionally framed air-tight building envelope that gives the house a good baseline for energy efficiency. High efficiency lighting, appliance and HVAC system, including a heat exchanger for fresh air, round out the energy saving measures. Rainwater was collected and retained on site.
Working within an older traditional neighborhood has several advantages including close proximity to community amenities and a mature landscape. Our challenge was to create a design that sits well with the early 20th century homes in the area. The resulting solution has a fresh attitude that interprets and reflects the neighborhood’s character rather than mimicking it. Traditional forms and elements merged with a more modern approach.
Photography by Todd Crawford
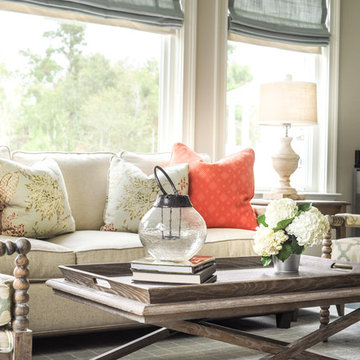
A transitional home with Southern charm. We renovated this classic South Carolina home to reflect both its classic roots and today's trends. We opened up the whole home, creating a bright, open-concept floor plan, complimented by the coffered ceilings and cool-toned color palette of grey and blue. For a warm and inviting look, we integrated bursts of powerful corals and greens while also adding plenty of layers and texture.
Home located in Aiken, South Carolina. Designed by Nandina Home & Design, who also serve Columbia and Lexington, South Carolina as well as Atlanta and Augusta, Georgia.
For more about Nandina Home & Design, click here: https://nandinahome.com/
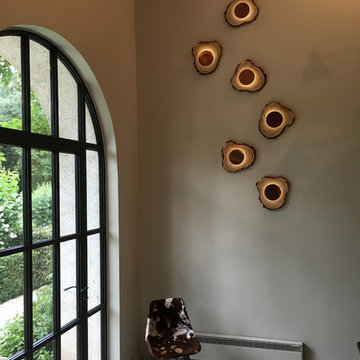
Cette ancienne grange commence une autre vie, très claire grâce aux grandes baies, le sol est en béton ciré et les murs sont peints en vert amande très doux, cette couleur s'associe très bien avec le jardin qui est en contact direct avec cette pièce. Les luminaires sont étonnants, réalisés sur mesure en transe de tronc d'arbre, et recouvert d'une rondelle en papier cartonné couleur cuivre. bel effet magistral pour habiller ce très haut mur.
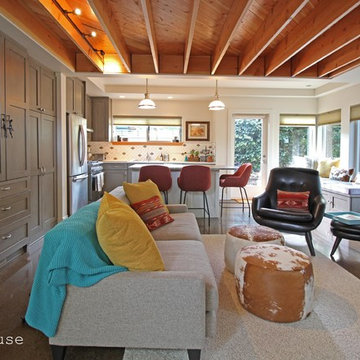
A living room for a backyard cottage featuring exposed joist ceilings and stained concrete floors
964 Billeder af klassisk dagligstue med betongulv
9
