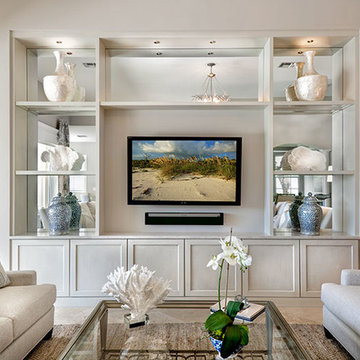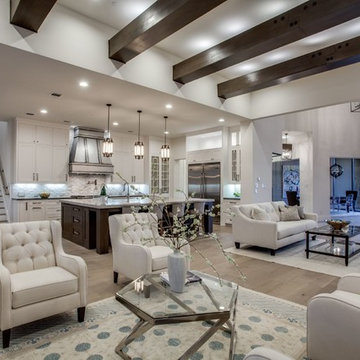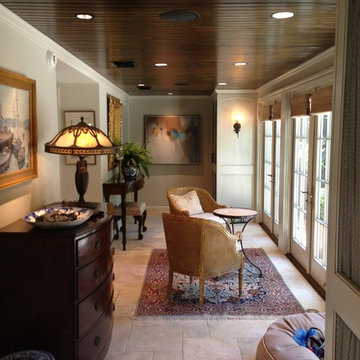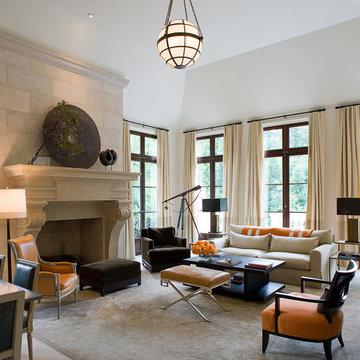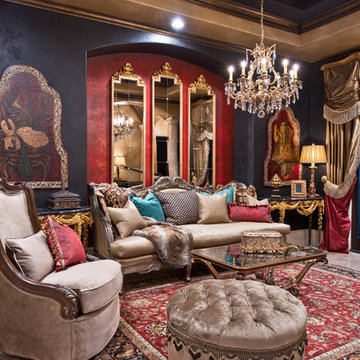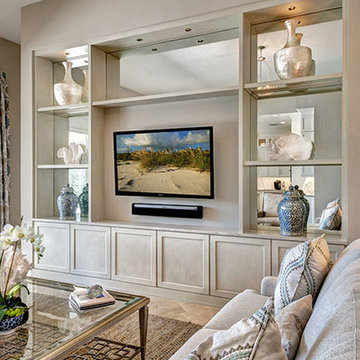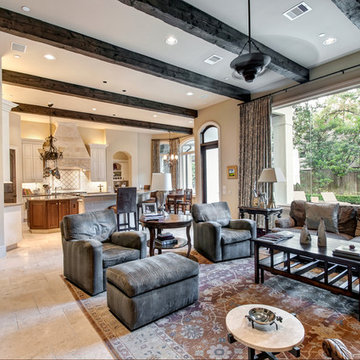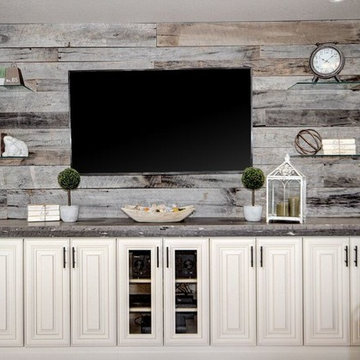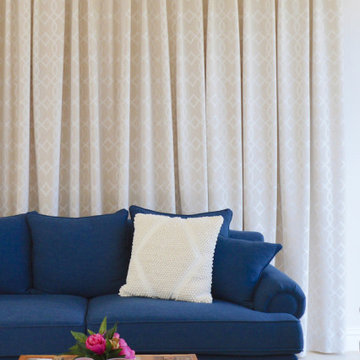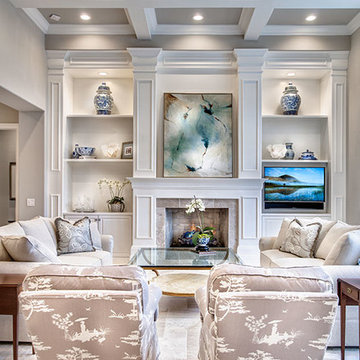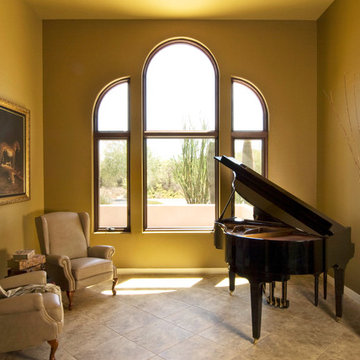1.464 Billeder af klassisk dagligstue med travertin gulv
Sorteret efter:
Budget
Sorter efter:Populær i dag
61 - 80 af 1.464 billeder
Item 1 ud af 3
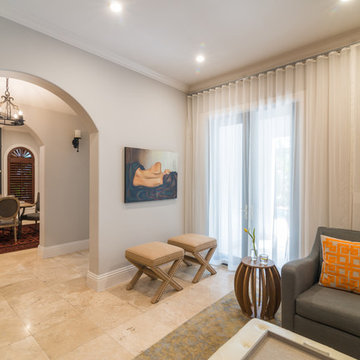
The home was brightened up with neutral gray and taupe tones on the walls. The living room received a complete overhaul. Introducing contemporary furniture with tailored lines allowed the gracious arched windows and door way become a focal point in the room. Rich wood tones in the accent tables and bar cabinet further embraced the dramatic windows and doors while the white flowy sheers make the space feel bright and elegant. The contemporary artwork personalized the space giving it a gallery like feel.
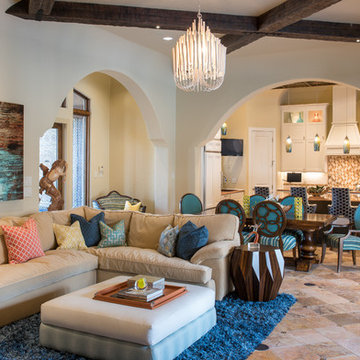
By painting the cabinets, walls, and ceiling lighter, we created a neutral backdrop for the pops of color through out this open floor plan. We were inspired by the existing large piece of art in the living room and played off of the color ways when selecting fabrics for pillows, throws, dining chairs, and reupholstering the ottoman. The pendants over the island and accessories in the kitchen cabinets are the needed accents in the kitchen used to tie it all together.
Michael Hunter Photography
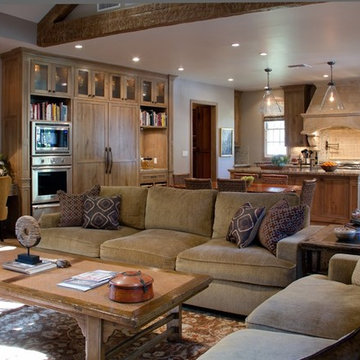
Kitchen and Great Room Remodel
Photos by Erika Bierman
www.erikabiermanphotography.com
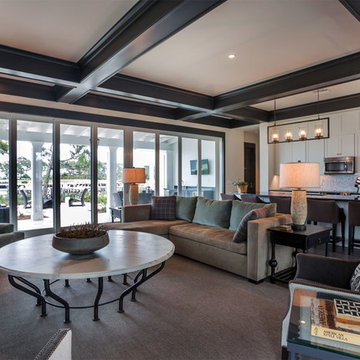
In warmer climates, multiple seating and gathering areas can become a grand single space by retracting glass doors. When open, they permit alfresco living with immediate exposure to fresh air and sunshine. When closed, they expand the indoor experience with expansive views to the exterior.
A Bonisolli Photography
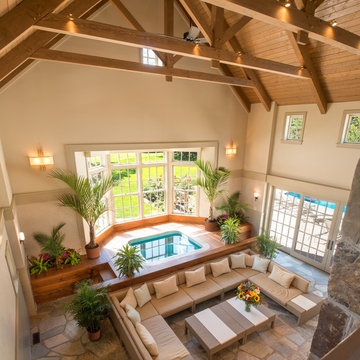
Photographer: Angle Eye Photography
Interior Designer: Callaghan Interior Design
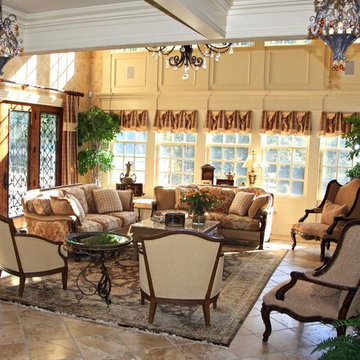
This sprawling estate is an incredible sight see!
Soaring coffered ceilings with gorgeous winding staircases set the stage for a grand entry.
We took advantage of the classical elements of this home and built our design (at the request of our amazing clients) with a heavy nod to european traditional style. Decadent silk fabrics paired with amazingly rich wall treatments bring a luxurious feeling to every room.
Heavily carved details are found on an eclectic mix of furnishings throughout the home. We incorporated some of the clients pieces from their years of collecting and traveling. Their favorite rolled arm sofa is given new life in the library once reupholstered in a cozy woven chenille.
After completing the interior, it was time to get started on the grounds!
We were so excited to design the exterior entertaining space which includes an outdoor kitchen, living and dining areas, pergola, bath and pool.
One of our favorites for sure.
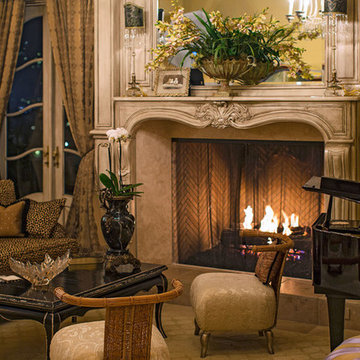
Formal French-style living room with carved stone mantel, velvet leopard spot sofa, and Grand piano.
1.464 Billeder af klassisk dagligstue med travertin gulv
4
