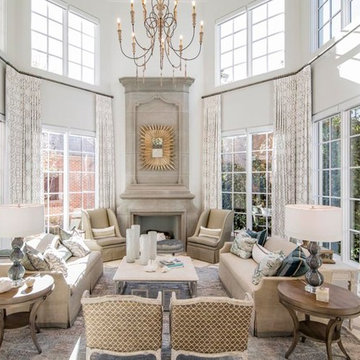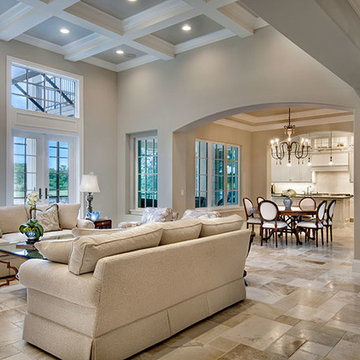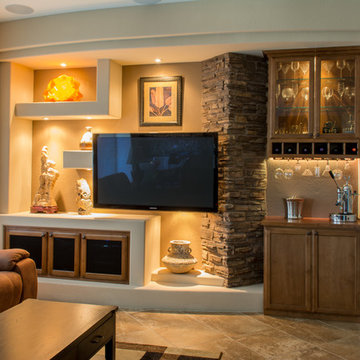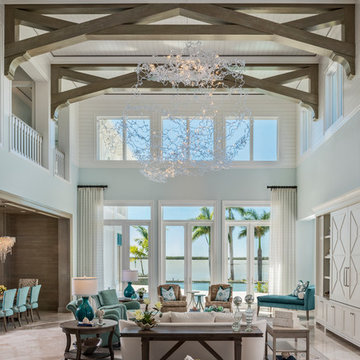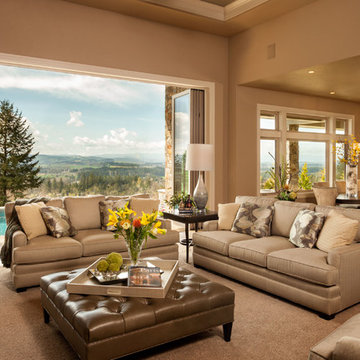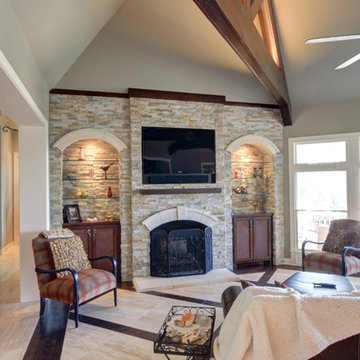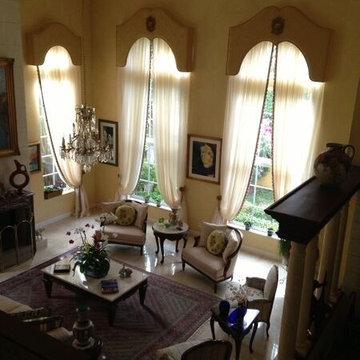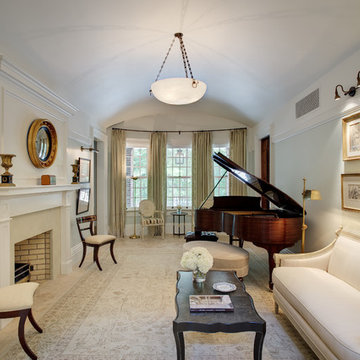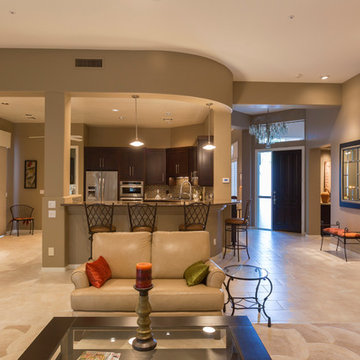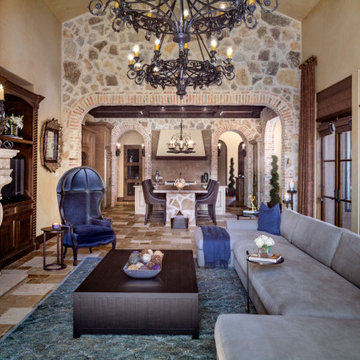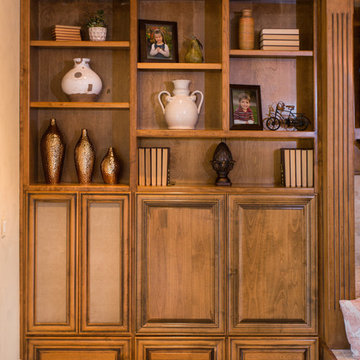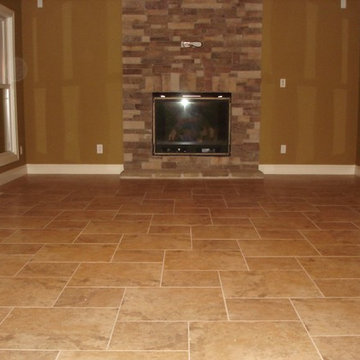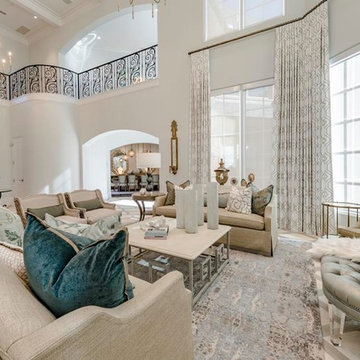1.468 Billeder af klassisk dagligstue med travertin gulv
Sorteret efter:
Budget
Sorter efter:Populær i dag
121 - 140 af 1.468 billeder
Item 1 ud af 3
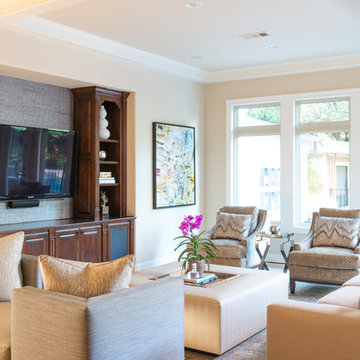
An AVID designed transitional family room in Dallas, Texas features light and bright interiors using a monochromatic color palette with accents of bold art and accessories. The furniture was created custom for this project while, a gray toned recycled newsprint grasscloth defines the television area.
Interior Design: AVID Associates
Photography: Michael Hunter
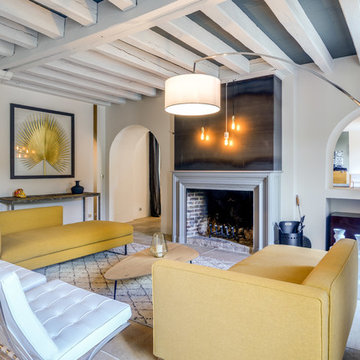
Cheminée revisitée en gris, trumeau recouvert d'une plaque en métal noir brut. Les 3 suspensions lumineuses en marbre et laiton créent un halo de lumière qui anime ce espace cosy. Une palme peinte en doré, apporte de l'éclat à l'espace dans la continuité du jaune.
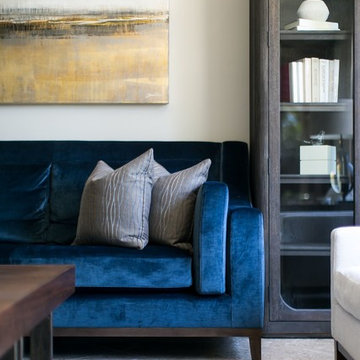
With many of the furniture pieces in a neutral color palette, the custom made navy blue sofa takes center stage, adding personality and vibrancy to the room. Flanked by a pair of dark wood stained cabinets with white accessories and the commissioned oil painting above the sofa, Its definitely a WOW!
Robeson Design Interiors, Interior Design & Photo Styling | Ryan Garvin, Photography | Painting by Liz Jardain | Please Note: For information on items seen in these photos, leave a comment. For info about our work: info@robesondesign.com
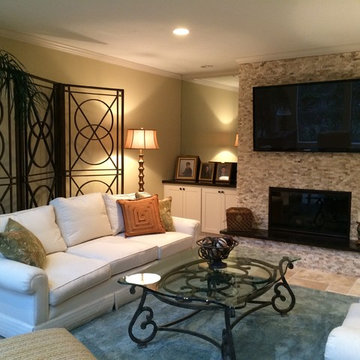
Installed split-face stacked stone to existing brick fireplace in living room. Removed dated built-in cabinets and replaced with full-length mirrors. Removed carpet and installed a beautiful stone floor in a Versailles pattern.

This project is an amenity living room and library space in Brooklyn New York. It is architecturally rhythmic and and orthogonal, which allows the objects in the space to shine in their character and sculptural quality. Greenery, handcrafted sculpture, wall art, and artisanal custom flooring softens the space and creates a unique personality.
Designed as Design Lead at SOM.
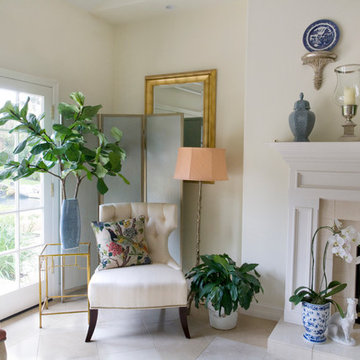
Eclectic living room with white walls, blue and white chinoiserie accents and lots of fresh greenery by Los Angeles interior designer Alexandra Rae.
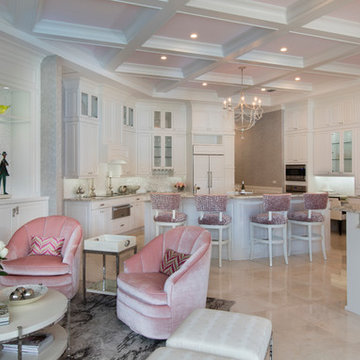
A pair of white French doors with crystal knobs in the living room opens up to the large great room, which includes a seating area with a stone fireplace and flat screen TV, and a kitchen with white cabinets, granite countertops and island and four bar stools upholstered in pink animal print. .
1.468 Billeder af klassisk dagligstue med travertin gulv
7
