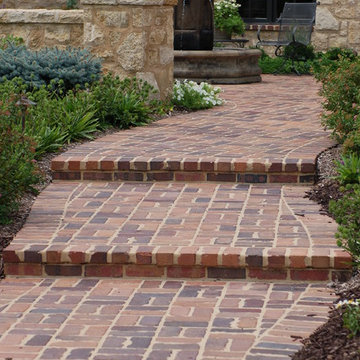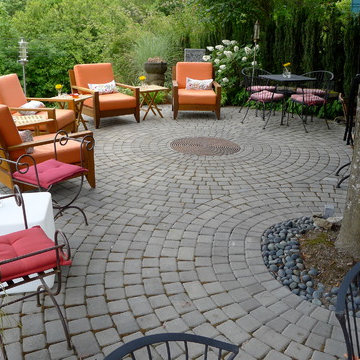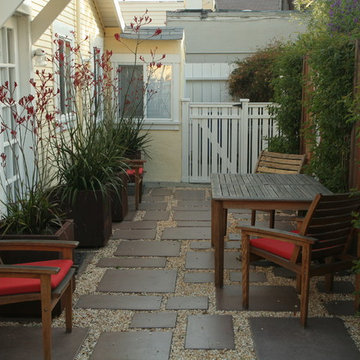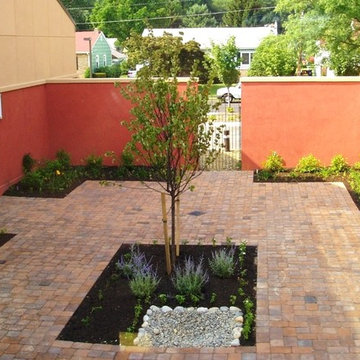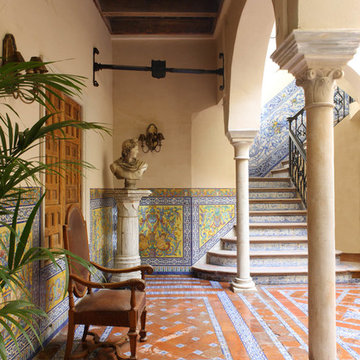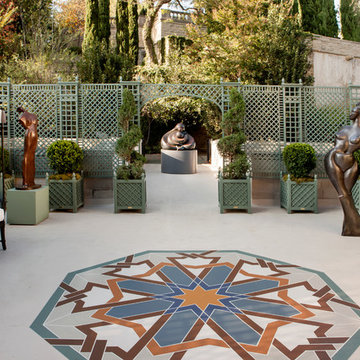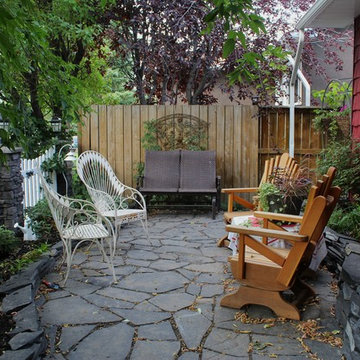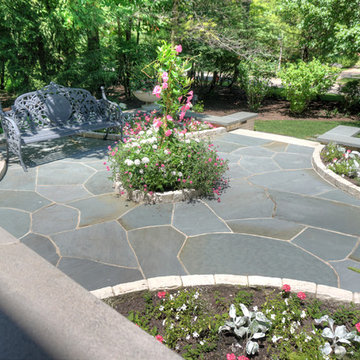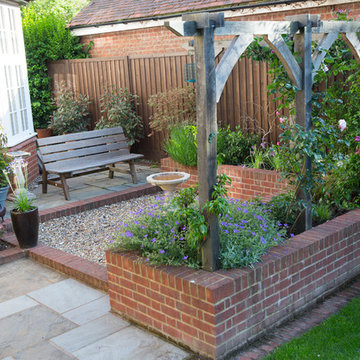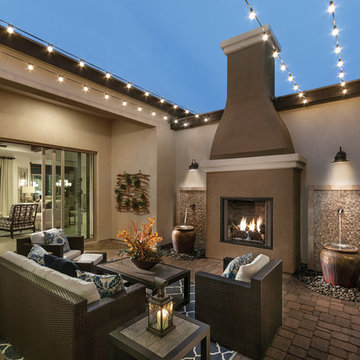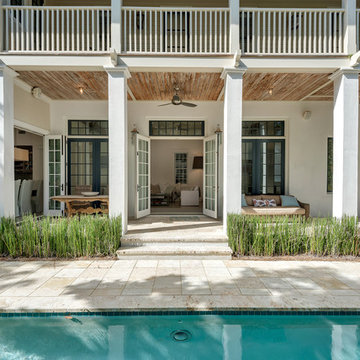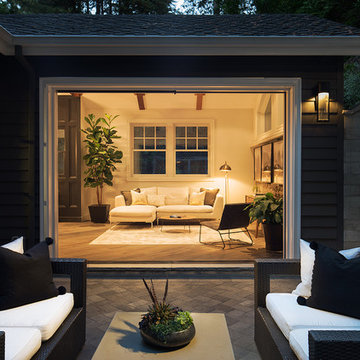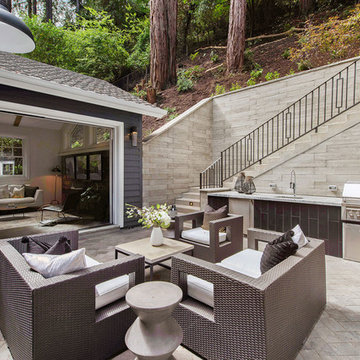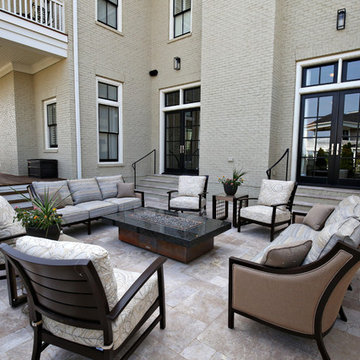2.085 Billeder af klassisk gårdhave på gårdsplads
Sorteret efter:
Budget
Sorter efter:Populær i dag
161 - 180 af 2.085 billeder
Item 1 ud af 3
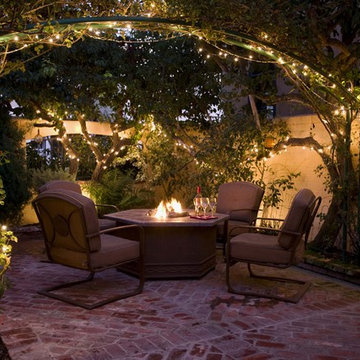
Please visit my website directly by copying and pasting this link directly into your browser: http://www.berensinteriors.com/ to learn more about this project and how we may work together!
Adding simple twinkle lights to the patio creates a magical ambience. Robert Naik Photography.
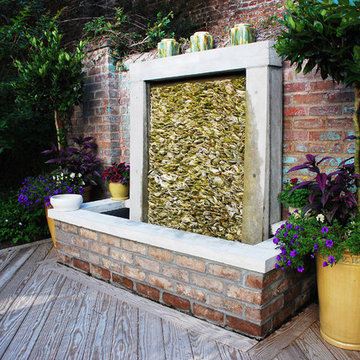
Custom oyster shell fountain surrounded by container and in ground plantings. The containers are planted with citrus trees.
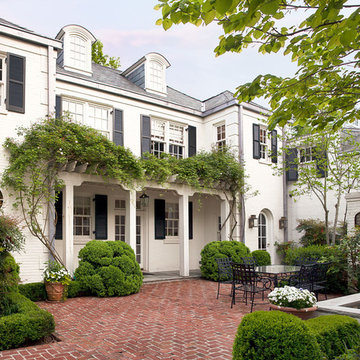
Regency style home has a wonderful space off the kitchen, a walled courtyard with a fountain and brick floor. Flowering vines cover the pergola over the doorway to the kitchen.
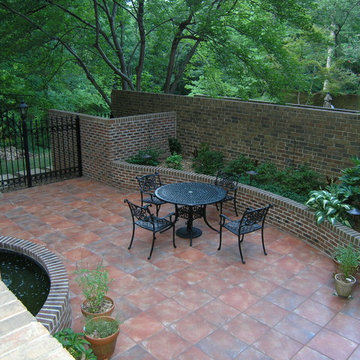
The Meredith Townes Project was a small backyard of a townhome. The clients had wanted to transform their existing backyard with a small patio to a New Orleans style courtyard. The homeowners enjoyed gourmet cooking and fine wines and wanted a place for entertaining friends. They also wanted a quiet private retreat where they could relax at the end of the day. Their wish list included a fountain and planters.
Meredith Townes were constructed in the 1970’s. This led to some challenges in design and construction of the courtyard. The original oversized brick used on the walls on either side of the courtyard were no longer being produced. Due to the age of the walls, attaching structures was not permitted. Other obstacles included the locations of the HVAC unit and the utility boxes.
Working with the homeowners, the designer developed three concepts for the courtyard. When the clients determined the preferred layout, a detailed design was developed.
There was much attention devoted to the selection of materials for the courtyard. The Mason went to great lengths to find brick that strongly resembled the existing obsolete brick. Every element of the project was carefully analyzed before selection was made, from the fountain mask, to the tile, to the faucet handles. The HVAC was moved to an enclosed storage area outside the courtyard and a fenced corner of the courtyard to conceal the grill and serve as additional storage.
Photos by M. Liljequist
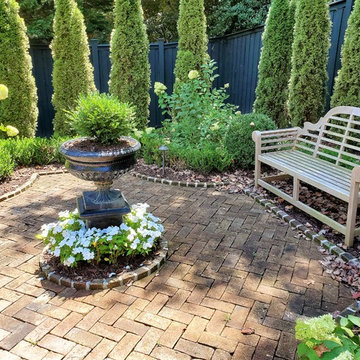
This is a brick paver courtyard with central garden urn focal point. Surrounded by a formal boxwood garden and flowering perennials.
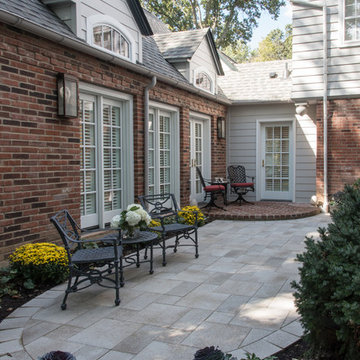
Private courtyard off of a master suite addition to a 1940's traditional home
2.085 Billeder af klassisk gårdhave på gårdsplads
9
