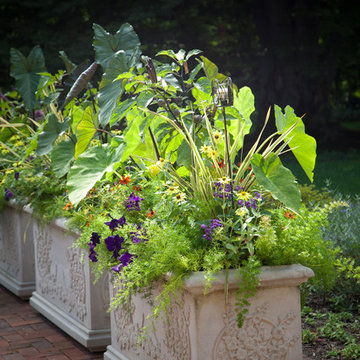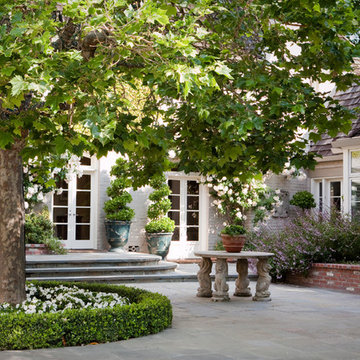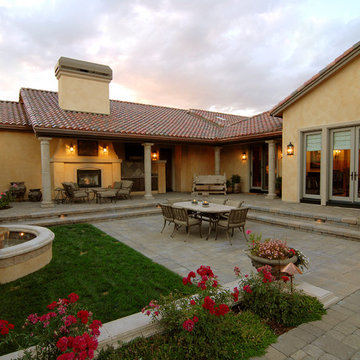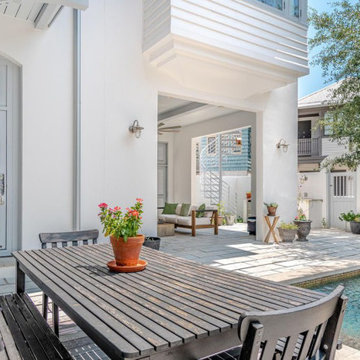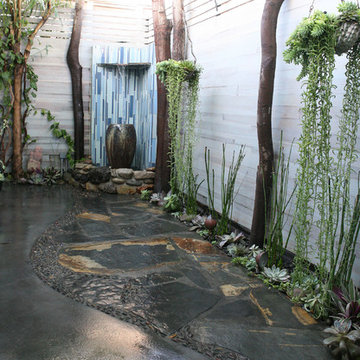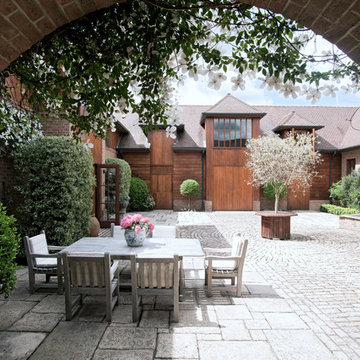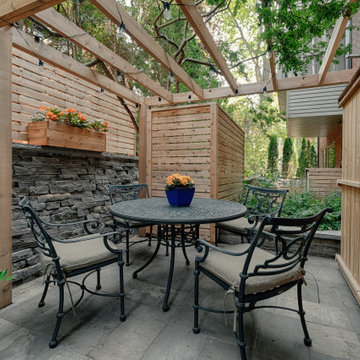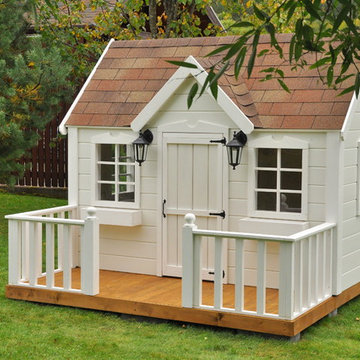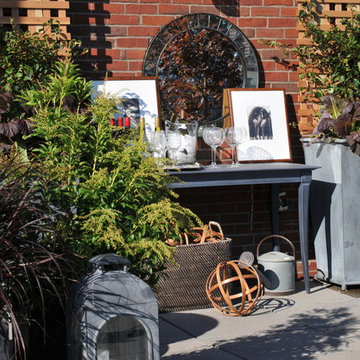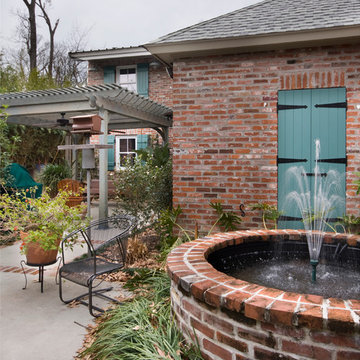2.085 Billeder af klassisk gårdhave på gårdsplads
Sorteret efter:
Budget
Sorter efter:Populær i dag
121 - 140 af 2.085 billeder
Item 1 ud af 3
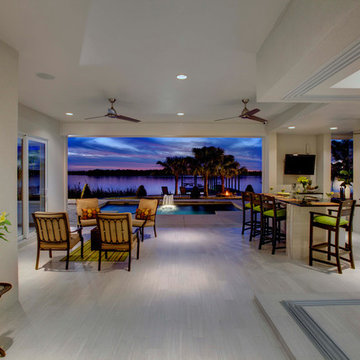
Magnolia takes the idea of indoor and outdoor living to a new level. The entire first floor of the residence is built on two sides of an outdoor entertainment lanai which features a summer kitchen for grilling and loads of space. An open plan kitchen, dining, and family room are on one side of the lanai and a large detached game/play room with separate bath is on the other side of the lanai. The game/play room has 90 degree, floor to ceiling stacking doors which pocket into the wall cavity making the game/pay room completely open to the lanai. The master bedroom and master bathroom, 100 square foot loft, and two additional bedrooms with a hall bath and laundry room comprise the entire second floor. A side entry, three car garage is attached to the front of the house which helps to define the courtyard entry. The home has 2,854 square feet of air conditioned space with a total under roof square footage of 4,315.
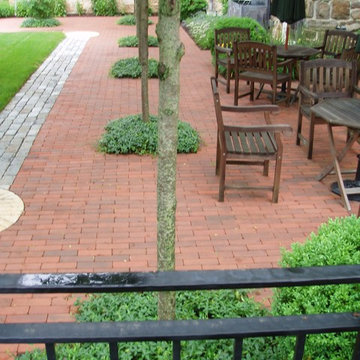
Red Sunset 3x9x3 Boardwalk pavers contrast granite cobble stones and natural stone siding. Lush vegetation and an elegant water feature complete the space.
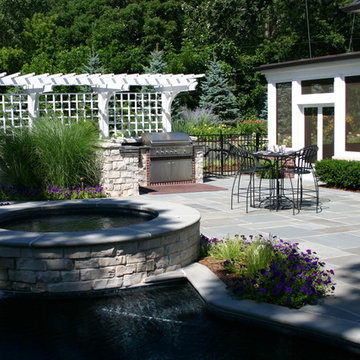
This partially wooded, acre and a half lot in West Dundee presented many challenges.
The clients began working with a Landscape Architect in the early spring, but after not getting the innovative ideas they were seeking, the home builder and Architect suggested the client contact our landscape design/build firm. We immediately hit it off with the charismatic clients. They had a tall order for us: complete the design and implement the construction within a three month period. For many projects this would be a reasonable time frame. However construction delays and the coordination of multiple trades left a very short window to complete the work.
Beyond the tight time frame the site required specific care in preserving the many mature surrounding trees, as well as addressing a vast grade change. Over fifteen feet of grade change occurs from one end of this woodland property to the other.
All of these constraints proved to be an enormous challenge as we worked to include and coordinate the following elements: the drive layout, a dramatic front entry, various gardens, landscape lighting, irrigation, and a plan for a backyard pool and entertainment space that already had been started without a clear plan.
Fortunately, the client loved our design ideas and attention to detail and we were able to mobilize and begin construction. With the seamless coordination between our firm and the builder we implemented all the elements of this grand project. In total eight different crews and five separate trades worked together to complete the landscape.
The completed project resulted in a rewarding experience for our firm, the builder and architect, as well as the client. Together we were able to create and construct a perfect oasis for the client that suited the beautiful property and the architecture of this dream home.
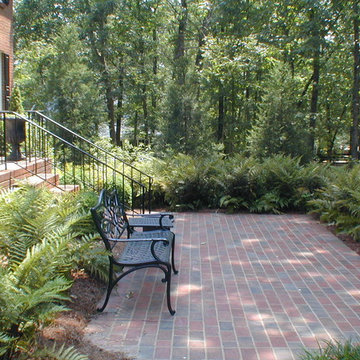
#3 A small patio was created near the front door to create a welcoming focal point as well as a place for family & friends to gather.
Photographer: Danna Cain, Home & Garden Design, Inc.
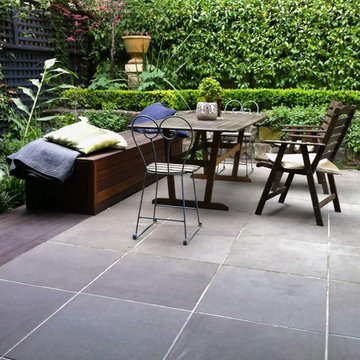
Plants: Japanese maple and mixed planting behind storage box provide interest. The Michelia figo and buxus sempervirens layered hedge provide privacy, formality and a calm green backdrop to the courtyard patio.
Fence: lattice was attached to to the existing run down fence and painted a very deep (almost black) blue. The dark color helps the fence recede and makes the green foliage stand out. The lattice brings texture which also helps soften the boundary.
Paving: The simple paving pattern is one of the more difficult to lay - you need to make sure the perp lines are straight for it to look fabulous. But done well this is the most peaceful restful paving pattern. These pavers are Blue stone. The same stone as the retaining wall. The different texture is from the blue stone blocks in the wall being rough hewn, while the pavers have been cut with a diamond blade saw.
Storage and bench seat: The storage bench Is practical, functional and good looking. It contains garden tools in waterproof boxes which means no garden shed taking up space in this inner city courtyard. And it is a lovely day bed, or bench seat for the table.
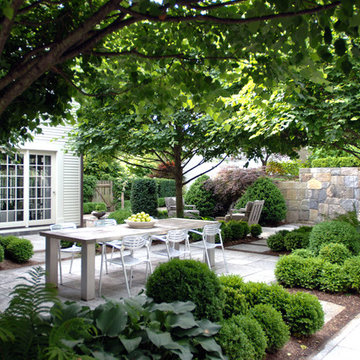
Inspired by the outdoor cafes of Europe, the dining court is the central space in the composition of outdoor rooms with a Massimo teak table from Henry Hall and Toledo chairs by Jorge Pensi. Four lindens frame the terrace and provide a continuous canopy overhead.
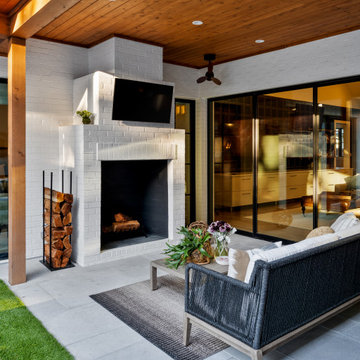
This new home was built on an old lot in Dallas, TX in the Preston Hollow neighborhood. The new home is a little over 5,600 sq.ft. and features an expansive great room and a professional chef’s kitchen. This 100% brick exterior home was built with full-foam encapsulation for maximum energy performance. There is an immaculate courtyard enclosed by a 9' brick wall keeping their spool (spa/pool) private. Electric infrared radiant patio heaters and patio fans and of course a fireplace keep the courtyard comfortable no matter what time of year. A custom king and a half bed was built with steps at the end of the bed, making it easy for their dog Roxy, to get up on the bed. There are electrical outlets in the back of the bathroom drawers and a TV mounted on the wall behind the tub for convenience. The bathroom also has a steam shower with a digital thermostatic valve. The kitchen has two of everything, as it should, being a commercial chef's kitchen! The stainless vent hood, flanked by floating wooden shelves, draws your eyes to the center of this immaculate kitchen full of Bluestar Commercial appliances. There is also a wall oven with a warming drawer, a brick pizza oven, and an indoor churrasco grill. There are two refrigerators, one on either end of the expansive kitchen wall, making everything convenient. There are two islands; one with casual dining bar stools, as well as a built-in dining table and another for prepping food. At the top of the stairs is a good size landing for storage and family photos. There are two bedrooms, each with its own bathroom, as well as a movie room. What makes this home so special is the Casita! It has its own entrance off the common breezeway to the main house and courtyard. There is a full kitchen, a living area, an ADA compliant full bath, and a comfortable king bedroom. It’s perfect for friends staying the weekend or in-laws staying for a month.
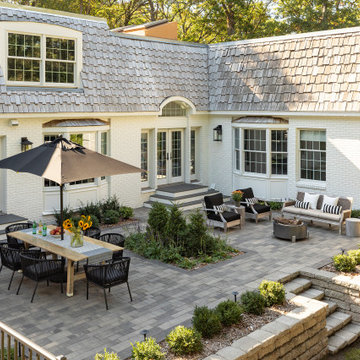
This beautiful French Provincial home is set on 10 acres, nestled perfectly in the oak trees. The original home was built in 1974 and had two large additions added; a great room in 1990 and a main floor master suite in 2001. This was my dream project: a full gut renovation of the entire 4,300 square foot home! I contracted the project myself, and we finished the interior remodel in just six months. The exterior received complete attention as well. The 1970s mottled brown brick went white to completely transform the look from dated to classic French. Inside, walls were removed and doorways widened to create an open floor plan that functions so well for everyday living as well as entertaining. The white walls and white trim make everything new, fresh and bright. It is so rewarding to see something old transformed into something new, more beautiful and more functional.
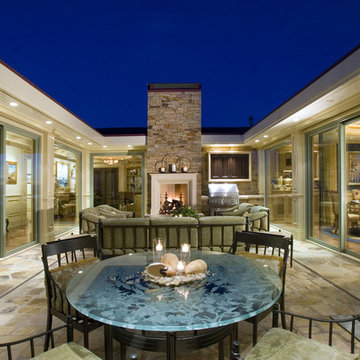
Built by Spinnaker Development of Newport Beach
Interior Design by Details a Design a Design Firm
Photography by Dimension Three
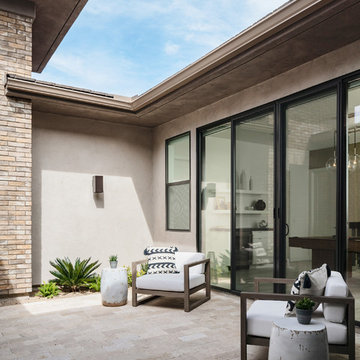
Sleek Yet Cozy Lounge Area
Patterned pillows pair nicely with the neutral lounge chairs to create a space for anyone to kick back and enjoy the sunshine.
2.085 Billeder af klassisk gårdhave på gårdsplads
7
