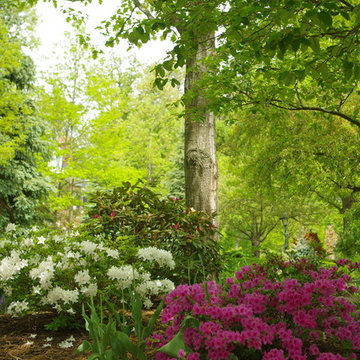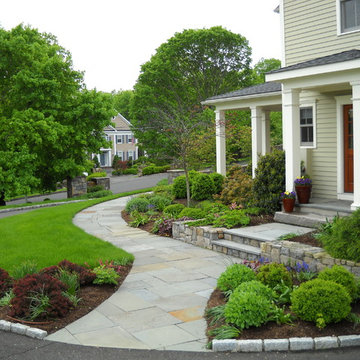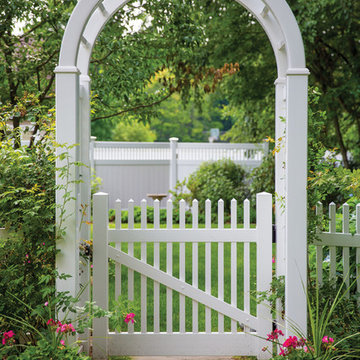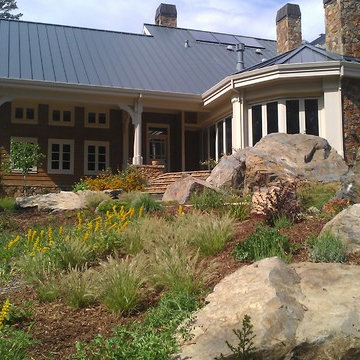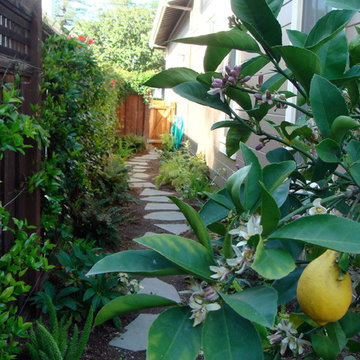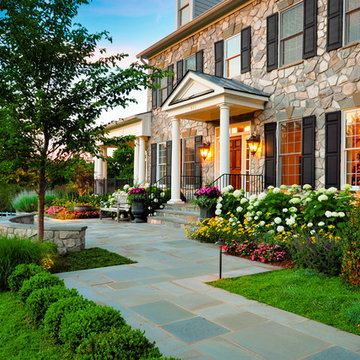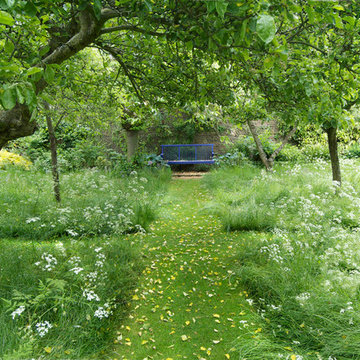8.305 Billeder af klassisk have om foråret
Sorteret efter:
Budget
Sorter efter:Populær i dag
101 - 120 af 8.305 billeder
Item 1 ud af 3
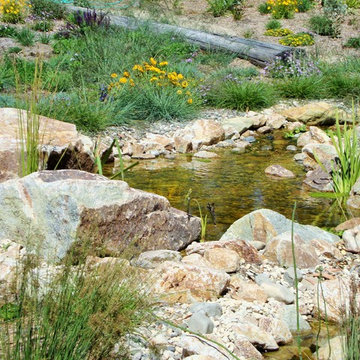
Water features are always a unique element that adds many benefits to any outdoor space. From small fountains and Koi ponds to natural swimming pools and Pondless Waterfalls there are so many custom ways to bring the sound, sight, and coolness of water onto your property that are a joy for animals and people alike.
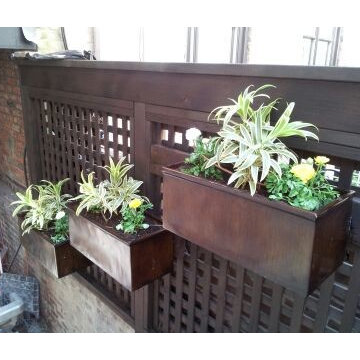
New York Plantings Garden Designers and Landscape contractors NYC have come up with a great hardscape garden idea to brighten the dull alley like space by typicl NYC townhouse rear entrances.
The planter boxes can be seen from windows inviting people ouside to the garden and also creates pretty color instead of looking at a fence or wall outside the kitchen.
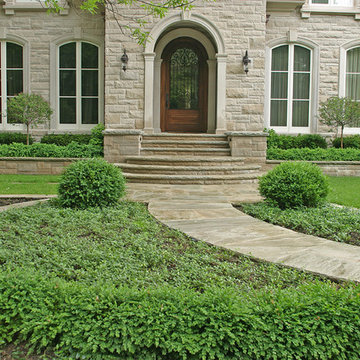
The front entrance to this Forest Hill home has curves everywhere. Curved steps create an inviting feel to the front door. The curved walkway allows visitors to enter from one side of the property and the driveway the other side as the street is curved itself. Un-clipped boxwood hedges and spheres give the gardens a formal feel with the ability to feel natural. The periwinkle groundcover has done extremely well and introduces another texture and is beautiful when in bloom!
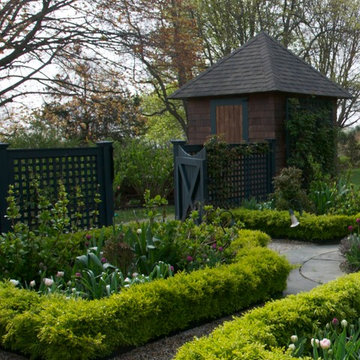
The boxwood takes on a chartreuse green in early spring
the gate leads to a pool beyond
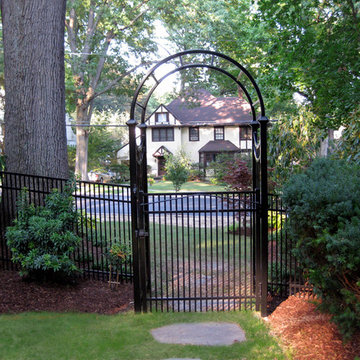
A simple black metal arbor gate and stones placed into the lawn are elegant in their simplicity.
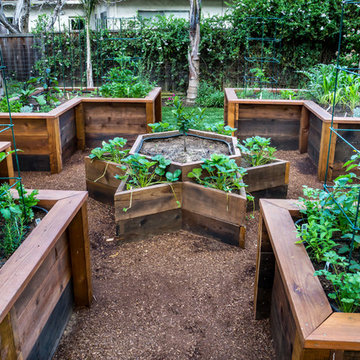
The star at the center of this veggie garden is the perfect place for the dwarf lemon tree. The six pointed star (just like the Great Seal of the United States) is ideal for the strawberries to cascade over the edges. The star is 6' with 3' clearance around the star so the space is wide enough to comfortably access the veggie beds from all sides.
Photo Credit: Mark Pinkerton
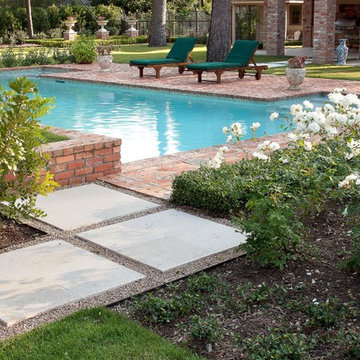
Exterior Worlds was contracted by the Bretches family of West Memorial to assist in a renovation project that was already underway. The family had decided to add on to their house and to have an outdoor kitchen constructed on the property. To enhance these new constructions, the family asked our firm to develop a formal landscaping design that included formal gardens, new vantage points, and a renovated pool that worked to center and unify the aesthetic of the entire back yard.
The ultimate goal of the project was to create a clear line of site from every vantage point of the yard. By removing trees in certain places, we were able to create multiple zones of interest that visually complimented each other from a variety of positions. These positions were first mapped out in the landscape master plan, and then connected by a granite gravel walkway that we constructed. Beginning at the entrance to the master bedroom, the walkway stretched along the perimeter of the yard and connected to the outdoor kitchen.
Another major keynote of this formal landscaping design plan was the construction of two formal parterre gardens in each of the far corners of the yard. The gardens were identical in size and constitution. Each one was decorated by a row of three limestone urns used as planters for seasonal flowers. The vertical impact of the urns added a Classical touch to the parterre gardens that created a sense of stately appeal counter punctual to the architecture of the house.
In order to allow visitors to enjoy this Classic appeal from a variety of focal points, we then added trail benches at key locations along the walkway. Some benches were installed immediately to one side of each garden. Others were placed at strategically chosen intervals along the path that would allow guests to sit down and enjoy a view of the pool, the house, and at least one of the gardens from their particular vantage point.
To centralize the aesthetic formality of the formal landscaping design, we also renovated the existing swimming pool. We replaced the old tile and enhanced the coping and water jets that poured into its interior. This allowed the swimming pool to function as a more active landscaping element that better complimented the remodeled look of the home and the new formal gardens. The redesigned path, with benches, tables, and chairs positioned at key points along its thoroughfare, helped reinforced the pool’s role as an aesthetic focal point of formal design that connected the entirety of the property into a more unified presentation of formal curb appeal.
To complete our formal landscaping design, we added accents to our various keynotes. Japanese yew hedges were planted behind the gardens for added dimension and appeal. We also placed modern sculptures in strategic points that would aesthetically balance the classic tone of the garden with the newly renovated architecture of the home and the pool. Zoysia grass was added to the edges of the gardens and pathways to soften the hard lines of the parterre gardens and walkway.
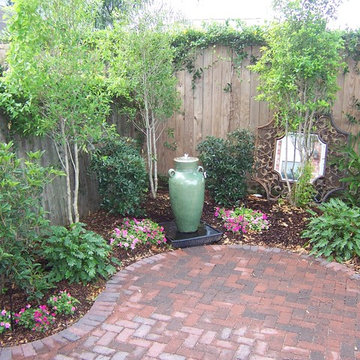
Colorful plants and a simple water feature add to the ambiance
Exterior Designs, Inc. by Beverly Katz
New Orleans Landscape Designer
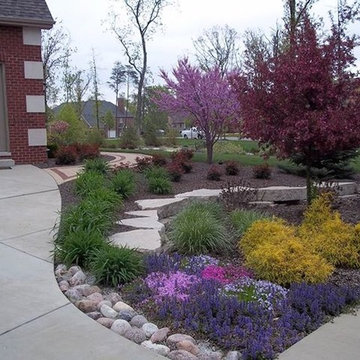
The client asked us to come up with a plan for the landscaping which included determining the overall grade of the property due to some low areas that did not drain well, as well as some other unique conditions. We constructed a landscape that included bringing in fill to set property grade, brick sidewalks, water feature, firepit/seating area and dry creekbed
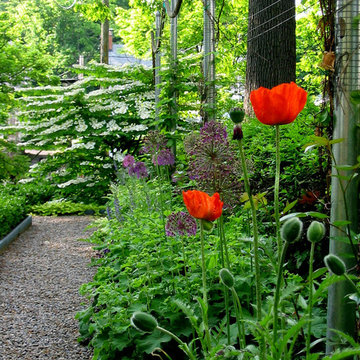
Gravel pathways with aRose garland running along one side. A selection of perennials along pathway to include Oriental Poppies, Salvia, Allium bulbs, Ladies Mantle an d Acanthus.
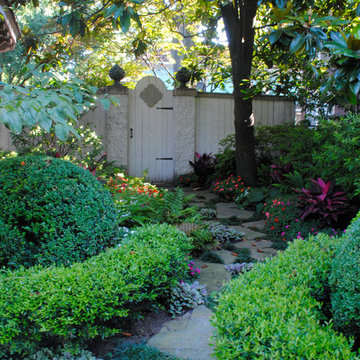
Beautiful house in the National Historic District of Memphis, Central Gardens by Gurley's Azalea Garden
8.305 Billeder af klassisk have om foråret
6
