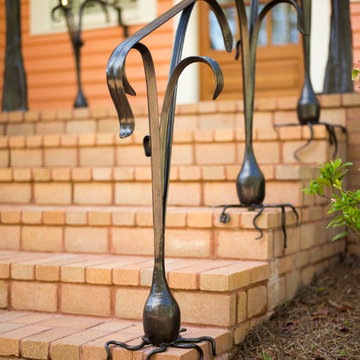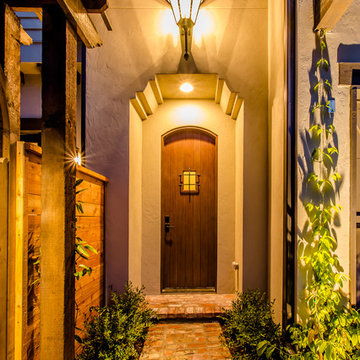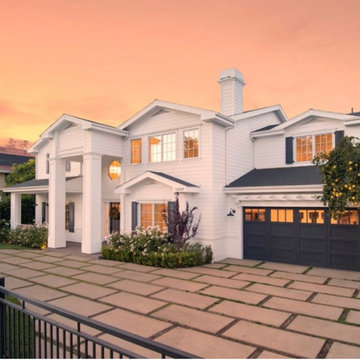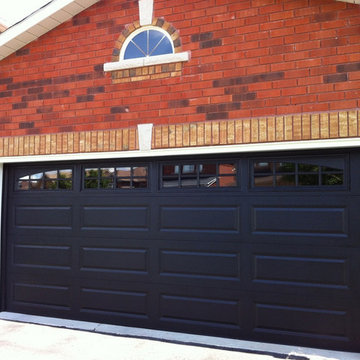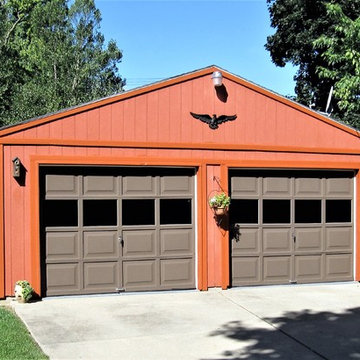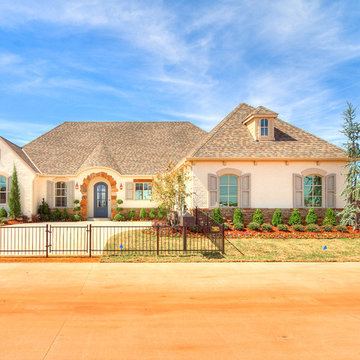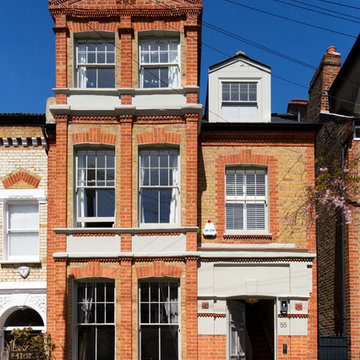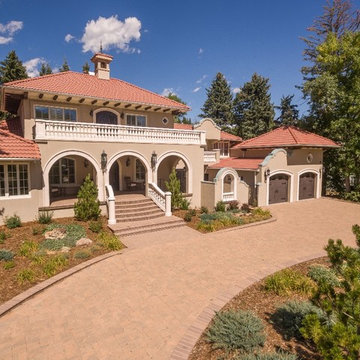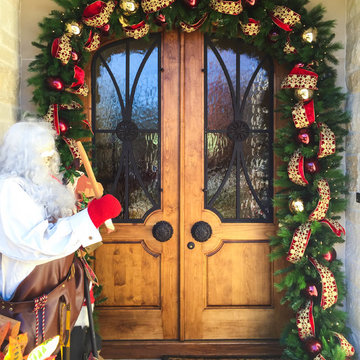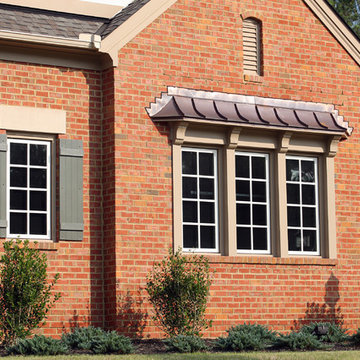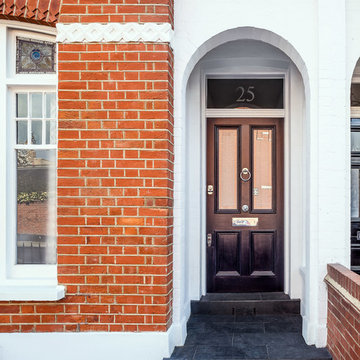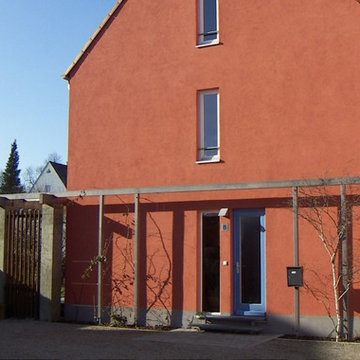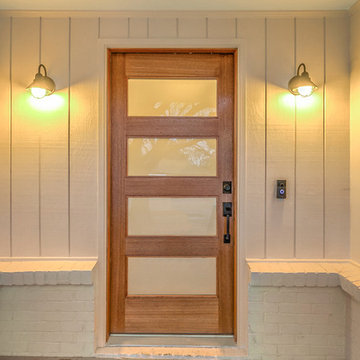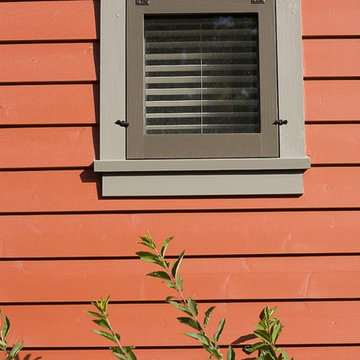1.490 Billeder af klassisk orange hus
Sorteret efter:
Budget
Sorter efter:Populær i dag
61 - 80 af 1.490 billeder
Item 1 ud af 3
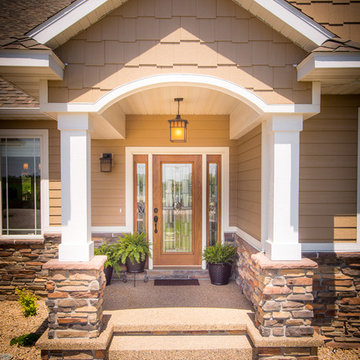
Stone Boulder Creek - Cliffstone Montour & Montana Ledge Leather Brown
12" Mirtech Columns
Stainable Steel Door - Stained Espresso
Julie Sahr Photography - Bricelyn, MN
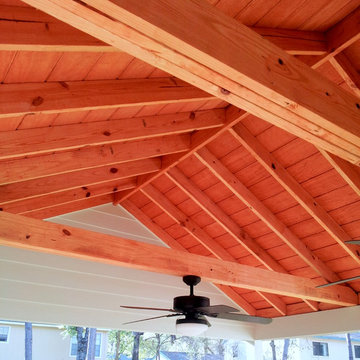
These photos represent some of the pergolas, patio covers and decks we have constructed
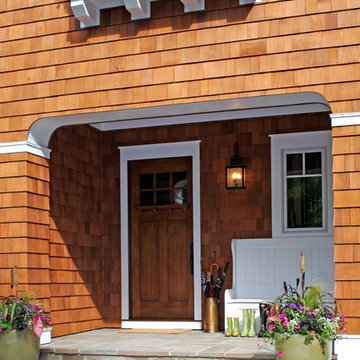
The classic 5,000-square-foot, five-bedroom Blaine boasts a timeless, traditional façade of stone and cedar shake. Inspired by both the relaxed Shingle Style that swept the East Coast at the turn of the century, and the all-American Four Square found around the country. The home features Old World architecture paired with every modern convenience, along with unparalleled craftsmanship and quality design.
The curb appeal starts at the street, where a caramel-colored shingle and stone façade invite you inside from the European-style courtyard. Other highlights include irregularly shaped windows, a charming dovecote and cupola, along with a variety of welcoming window boxes on the street side. The lakeside includes two porches designed to take full advantage of the views, a lower-level walk out, and stone arches that lend an aura of both elegance and permanence.
Step inside, and the interiors will not disappoint. The spacious foyer featuring a wood staircase leads into a large, open living room with a natural stone fireplace, rustic beams and nearby walkout deck. Also adjacent is a screened-in porch that leads down to the lower level, and the lakeshore. The nearby kitchen includes a large two-tiered multi-purpose island topped with butcher block, perfect for both entertaining and food preparation. This informal dining area allows for large gatherings of family and friends. Leave the family area, cross the foyer and enter your private retreat — a master bedroom suite attached to a luxurious master bath, private sitting room, and sun room. Who needs vacation when it’s such a pleasure staying home?
The second floor features two cozy bedrooms, a bunkroom with built-in sleeping area, and a convenient home office. In the lower level, a relaxed family room and billiards area are accompanied by a pub and wine cellar. Further on, two additional bedrooms await.
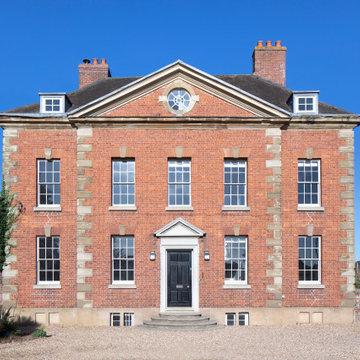
A stunning 16th Century listed Queen Anne Manor House with contemporary Sky-Frame extension which features stunning Janey Butler Interiors design and style throughout. The fabulous contemporary zinc and glass extension with its 3 metre high sliding Sky-Frame windows allows for incredible views across the newly created garden towards the newly built Oak and Glass Gym & Garage building. When fully open the space achieves incredible indoor-outdoor contemporary living. A wonderful real life luxury home project designed, built and completed by Riba Llama Architects & Janey Butler Interiors of the Llama Group of Design companies.
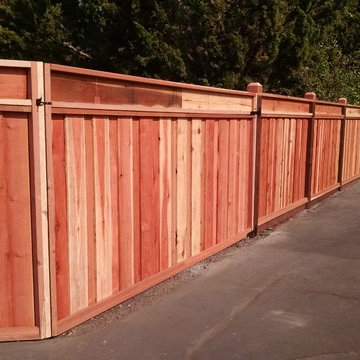
This was a extremely large fence project completed for a customer in Fremont, CA. The fence was built on a slope and includes a large gate for RV access. Decorative fence post caps and top runner detail transforms this from an every-day fence to a work of art.
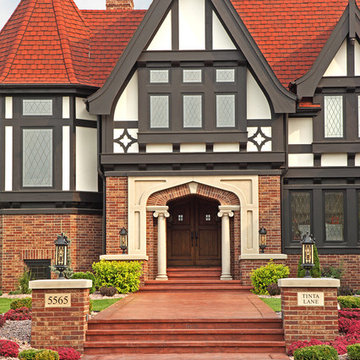
My client had recently visited England and wanted an authentic European look, with timber framing and steep pitch roofs. She also wanted lots of craftsman style woodwork in the home, with unique windows, balconies and overlooks.
I designed the home with all this in mind, but also defined the spaces to take advantage of the long views throughout the home. The land was flat, so I created ways to get daylight into the lower level. Without ever compromising the attributes that make a Tudor a Tudor, the home is designed and built to the level of the old Tudors, with the modern, open plan living for today.
1.490 Billeder af klassisk orange hus
4
