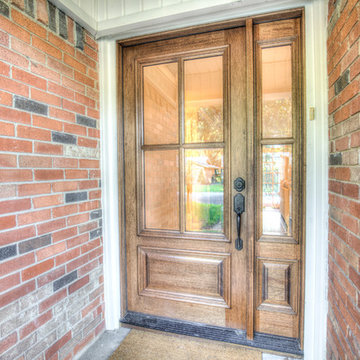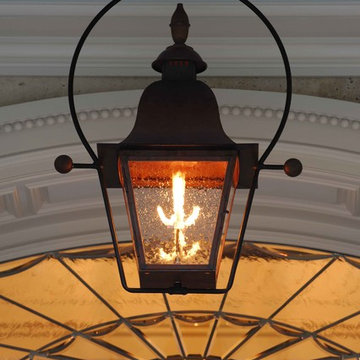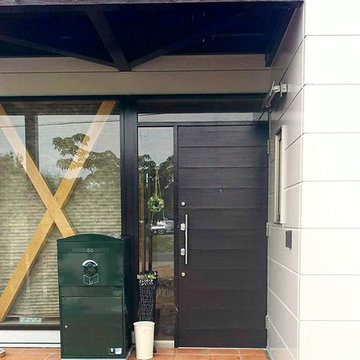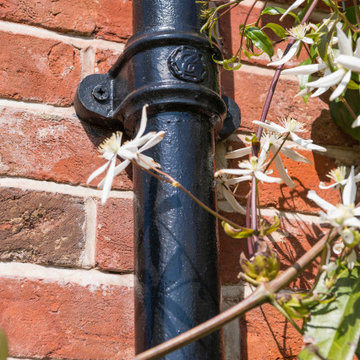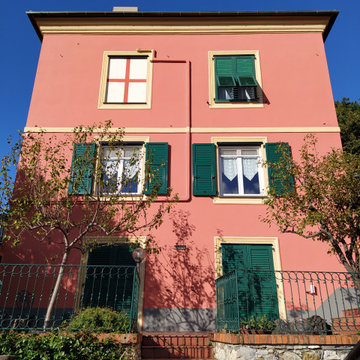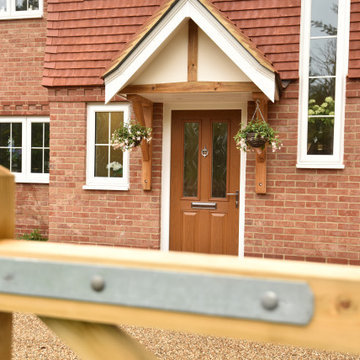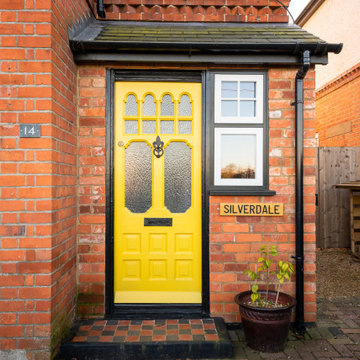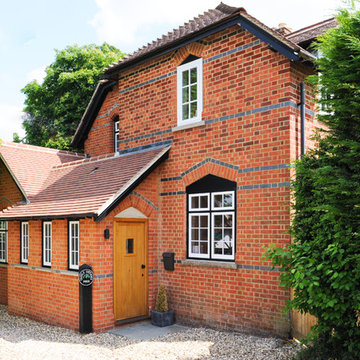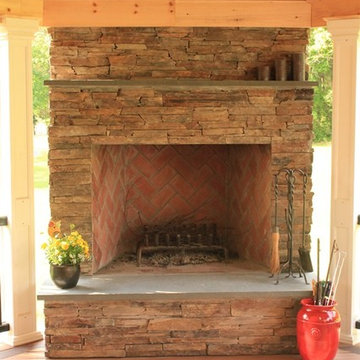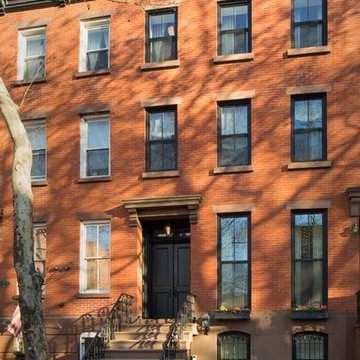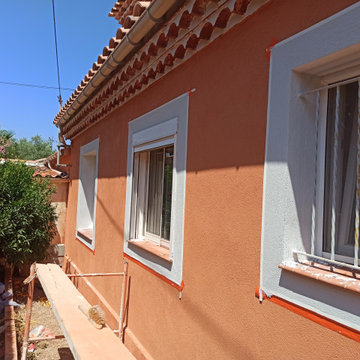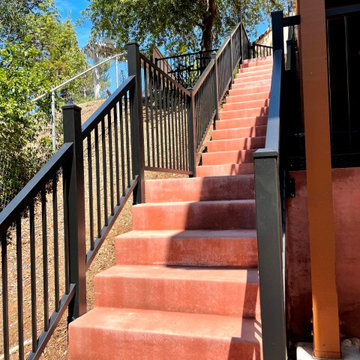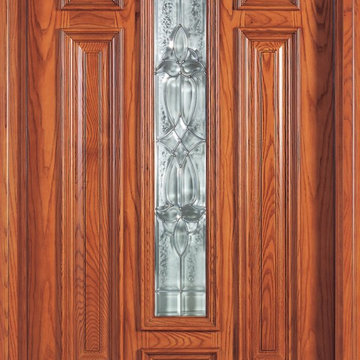1.490 Billeder af klassisk orange hus
Sorteret efter:
Budget
Sorter efter:Populær i dag
121 - 140 af 1.490 billeder
Item 1 ud af 3
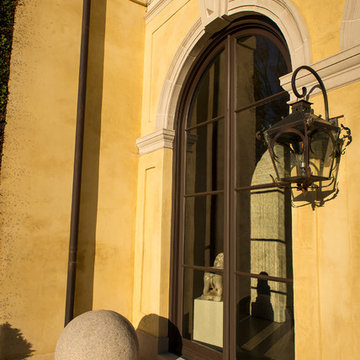
Exterior of Italian Villa style home in the Belle Meade area of Nashville, Tennessee, inspired by sixteenth-century architect Andrea Palladio’s Villa Saraceno. Architect: Brian O’Keefe Architect, P.C. | Interior Designer: Mary Spalding | Photographer: Alan Clark
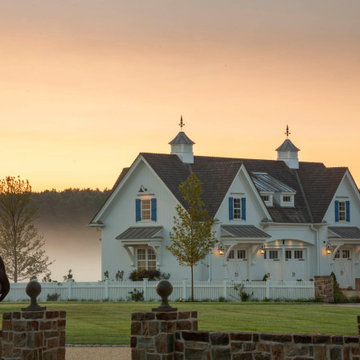
This carriage house, which is as practical as it is beautiful, includes a potting shed with custom concrete sink, hunt and fish room, and bike/gator garage. This is a particularly stunning accessory structure due to its dramatic use of symmetry, deep gable rooflines, and cupolas.
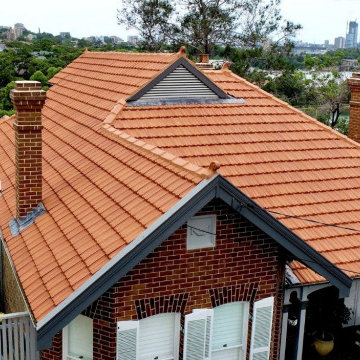
City2surf Roofing stripped the tired old tiles from this beautiful family home in Greenwich. With harbour views in both directions this was a hard view to say goodbye to. New CSR Monier Terracotta roof, valleys and ridge installed... it was time for us to go
www.city2surfroofing.com.au
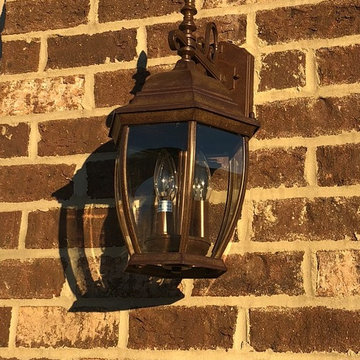
The Tanglewood is a Donald A. Gardner plan with three bedrooms and two bathrooms. This 2,500 square foot home is near completion and custom built in Grey Fox Forest in Shelby, NC. Like the Smart Construction, Inc. Facebook page or follow us on Instagram at scihomes.dream.build.live to follow the progress of other Craftsman Style homes. DREAM. BUILD. LIVE. www.smartconstructionhomes.com
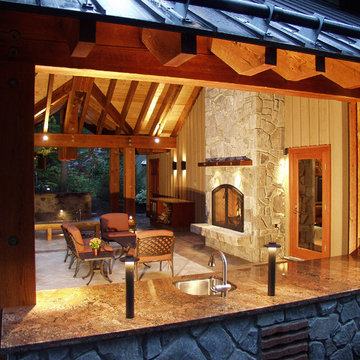
Allan Diamond Architect
Gary Wildman Photography
Kindred Construction
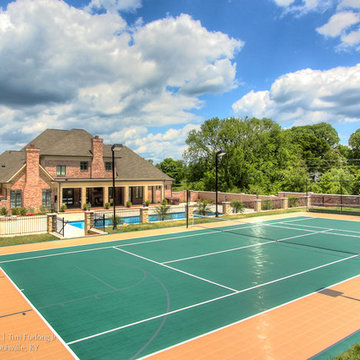
This backyard features a basketball and tennis court, olympic sized pool, and outdoor living space.
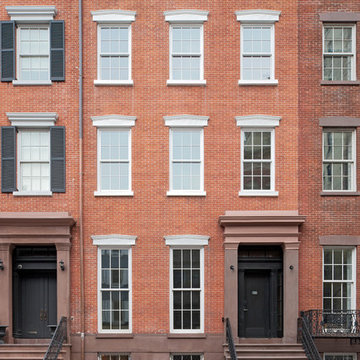
The new owners of this West Village Manhattan townhouse knew that gutting an historically significant building would be a complex undertaking. They were admirers of Turett's townhouse renovations elsewhere in the neighborhood and brought his team on board to convert the multi-unit structure into a single family home. Turett's team had extensive experience with Landmarks, and worked closely with preservationists to anticipate the special needs of the protected facade.
The TCA team met with the city's Excavation Unit, city-appointed archeologists, preservationists, Community Boards, and neighbors to bring the owner's original vision - a peaceful home on a tree-line street - to life. Turett worked with adjacent homeowners to achieve a planted rear-yard design that satisfied all interested parties, and brought an impressive array of engineers and consultants aboard to help guarantee a safe process.
Turett worked with the owners to design a light-filled house, with landscaped yard and terraces, a music parlor, a skylit gym with pool, and every amenity. The final designs include Turett's signature tour-de-force stairs; sectional invention creating overlapping volumes of space; a dramatic triple-height steel-and-glass elevation; extraordinary acoustical and thermal insulation as part of a highly energy efficient envelope.
1.490 Billeder af klassisk orange hus
7
