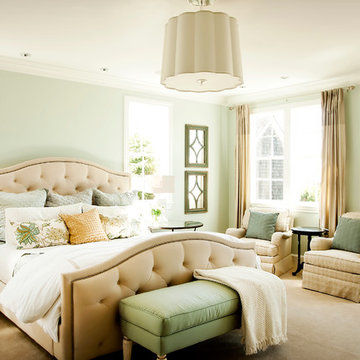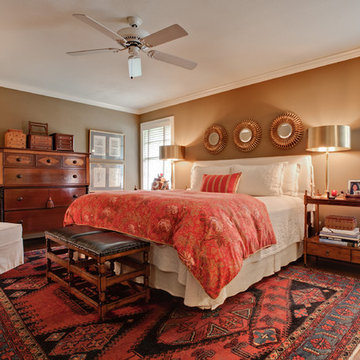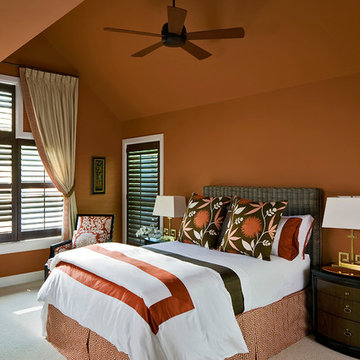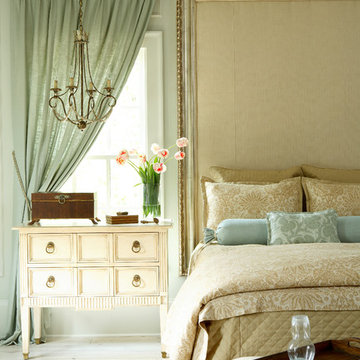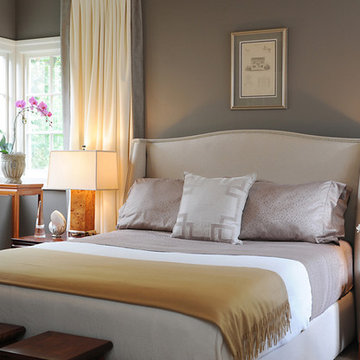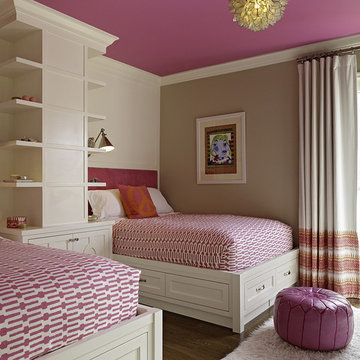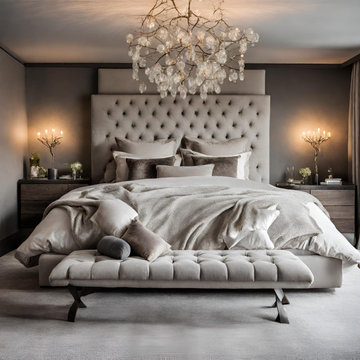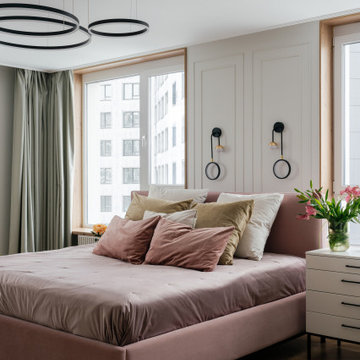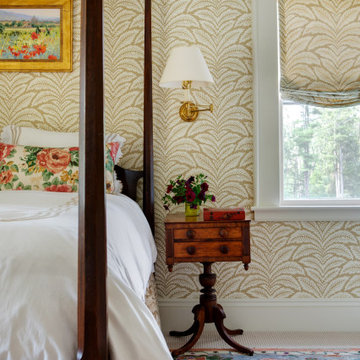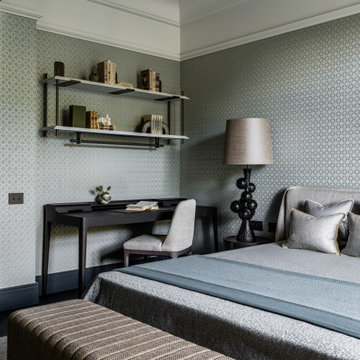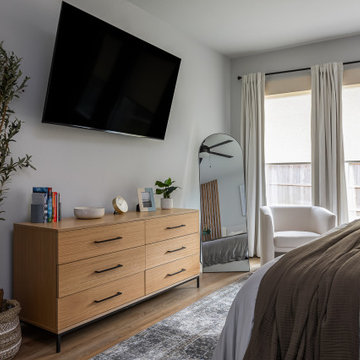368.152 Billeder af klassisk soveværelse
Sorteret efter:
Budget
Sorter efter:Populær i dag
101 - 120 af 368.152 billeder
Item 1 ud af 2
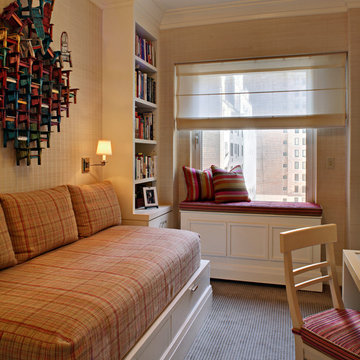
© Wing Wong
Space efficiency was a major design factor in this one bedroom apartment on Fifth Avenue that serves as a second home. Pocket doors were installed to the living room to provide privacy when necessary but allow light to enter the interior of the apartment, and a spacious foyer now acts as a dining room. Custom cabinetry in the home office and bedroom maximizes storage space for books, and millwork details provide formality and visual interest to an otherwise simple space.
Find den rigtige lokale ekspert til dit projekt
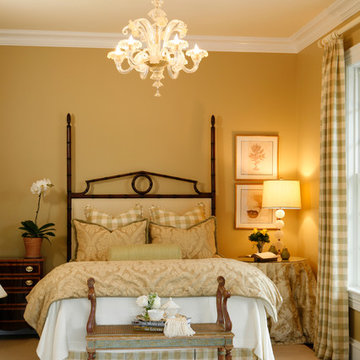
A guest room done in soft shades of green. The green plaid and the gorgeous Murano glass chandelier were the spring boards for this room design. Designed by AJ Margulis. Photographed by Tom Grimes

David Reeve Architectural Photography; This vacation home is located within a narrow lot which extends from the street to the lake shore. Taking advantage of the lot's depth, the design consists of a main house and an accesory building to answer the programmatic needs of a family of four. The modest, yet open and connected living spaces are oriented towards the water.
Since the main house sits towards the water, a street entry sequence is created via a covered porch and pergola. A private yard is created between the buildings, sheltered from both the street and lake. A covered lakeside porch provides shaded waterfront views.

Located in one of Belleair's most exclusive gated neighborhoods, this spectacular sprawling estate was completely renovated and remodeled from top to bottom with no detail overlooked. With over 6000 feet the home still needed an addition to accommodate an exercise room and pool bath. The large patio with the pool and spa was also added to make the home inviting and deluxe.
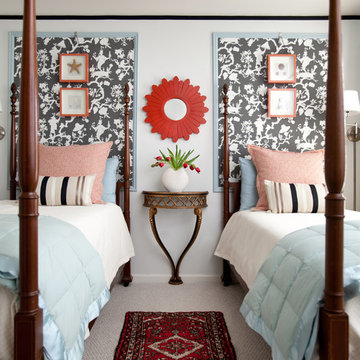
This Atlanta area guest bedroom features modern chinoiserie wallpaper (Shantung by F. Schumacher) and a coral geometric print (F. Schumacher) perk up this small guest bedroom. Grosgrain ribbon was put up to simulate crown molding. The bold contrast of the mirror, graphic wallpaper and striped pillows are what really bring this small room together. This room is featured in "The Design Cookbook: Recipes for a Stylish Home" by Kelly Edwards. Photo by AWH Photo and Design
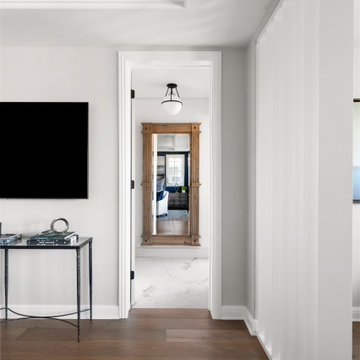
Traditional Coastal Design with pops of navy blue. Large open space with wood slat dividers to give a bit more privacy for a home office.
368.152 Billeder af klassisk soveværelse
6

