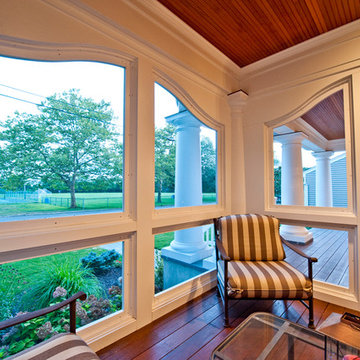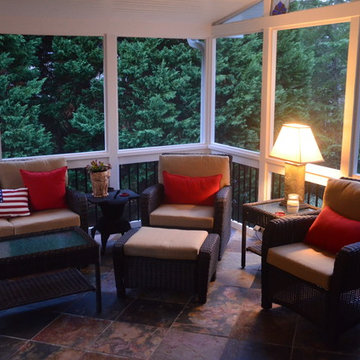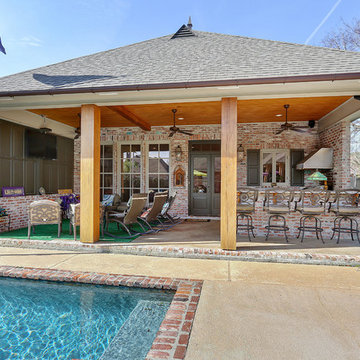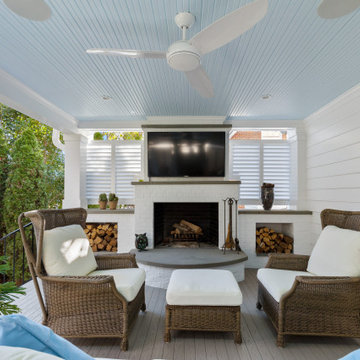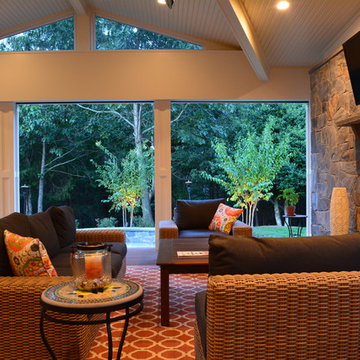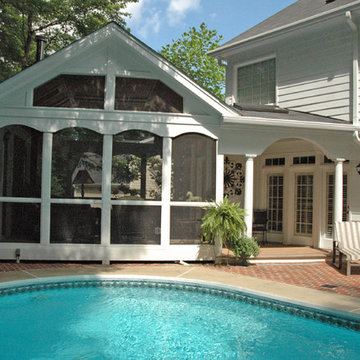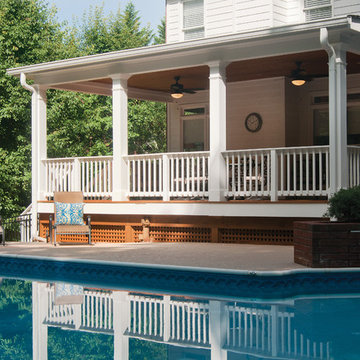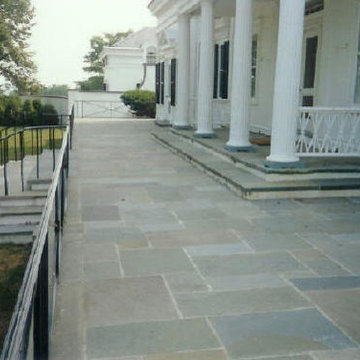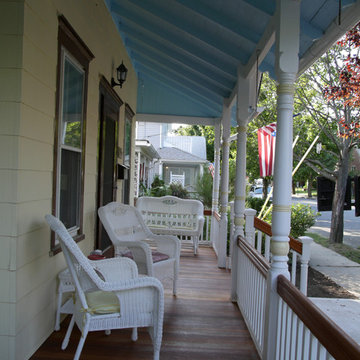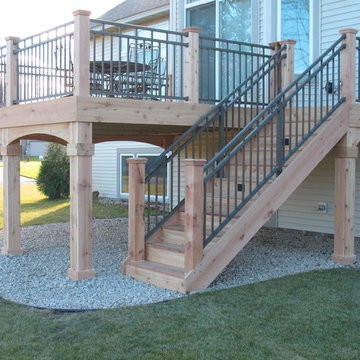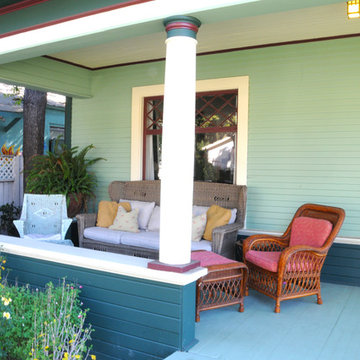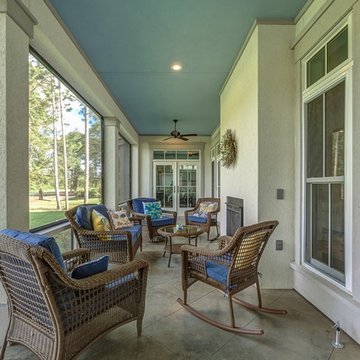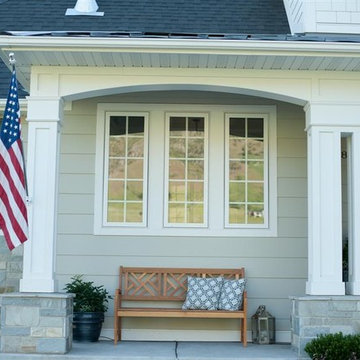379 Billeder af klassisk turkis veranda
Sorteret efter:
Budget
Sorter efter:Populær i dag
61 - 80 af 379 billeder
Item 1 ud af 3
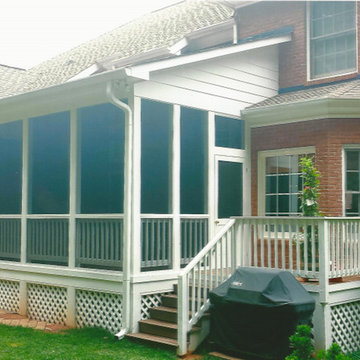
This is a screened porch between the rear exit door and rear of the garage, makinh the screened porch almost another room as it is closed in on two sides, and part of a third with the bay window. The design gave the clients a very secluded peaceful retreat.
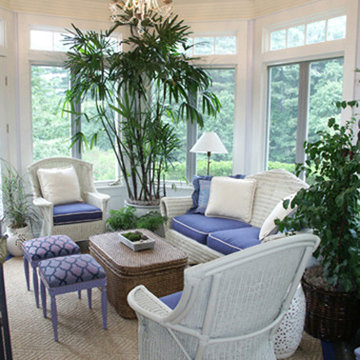
A four season porch adjoining the library. The Stark sisal is cut to fit the room and banded in lilac canvas. The white wicker is all upholstered in Sunbrella materials
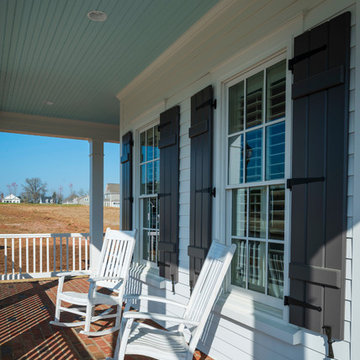
The sitting porch on the front of the All American Cottage is Southern style complete with painted blue ceiling. The hand-cut brick porch features custom crafted columns and railings.
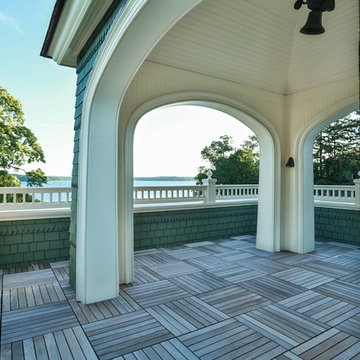
Lowell Custom Homes, Lake Geneva, WI. Lake house in Fontana, Wi. Balcony below steeple on classic shingle style architecture featuring fine exterior detailing and finished in Benjamin Moore’s Great Barrington Green HC122 with French Vanilla trim. The roof is Cedar Shake with Copper Gutters and Downspouts.
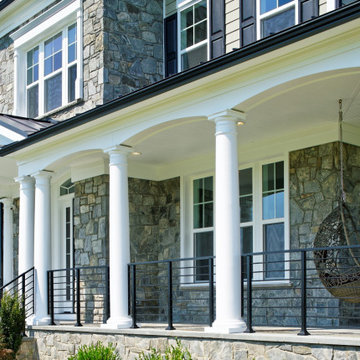
Luxurious front porch with ample space and hanging swing to enjoy idyllic views of a spacious front yard.
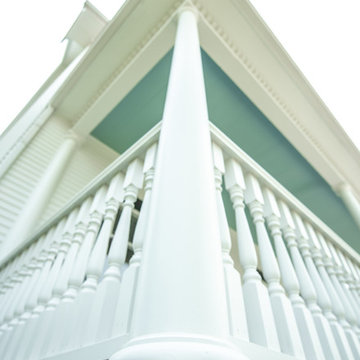
Fiberglass structural columns support the roof system. Real wood was used for railings and balusters, and the original roof structure was fully preserved.
We rebuilt the porch underneath the existing roof. It was shored up during construction, as the structure, roof membrane, ceiling and trim board were all in great condition. This included removing the old porch below, augering & pouring new footings, building the new porch floor structure, and then fitting in the permanent structural fiberglass columns to support it.
A&J Photography, Inc.
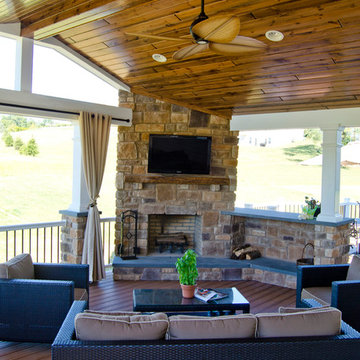
This Space was built using Trex Tiki Torch decking along with white radiance rail handrails. This space was built for outdoor living. With the impressive fire feature and outdoor kitchen this space is ready to entertain. Even in the evening hours, this space will light up to keep the party going all night long.
Photography By: Keystone Custom Decks
379 Billeder af klassisk turkis veranda
4
