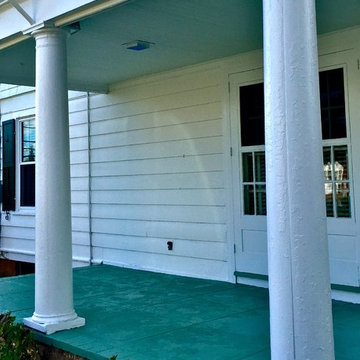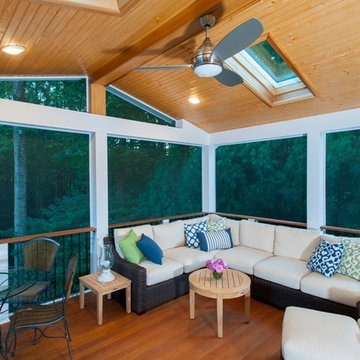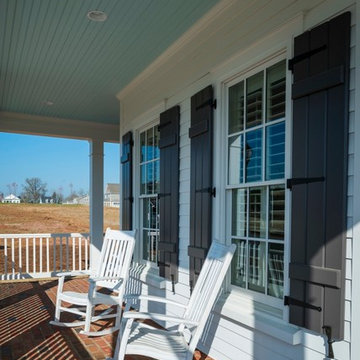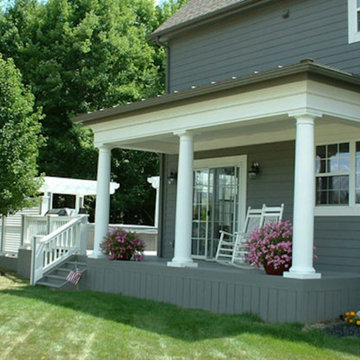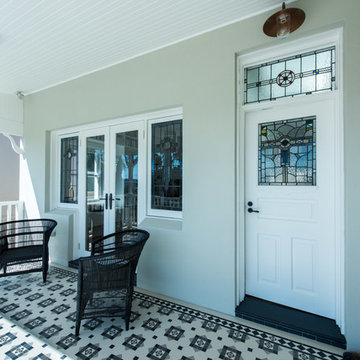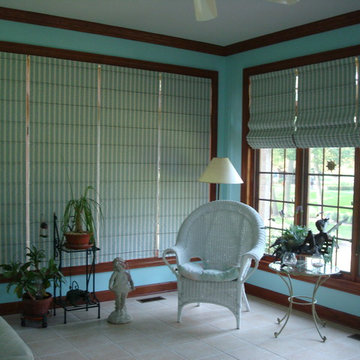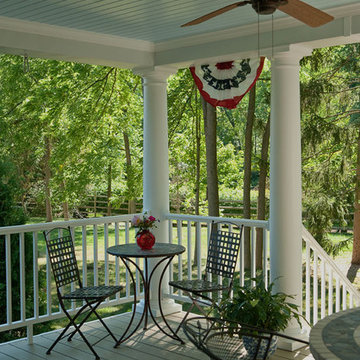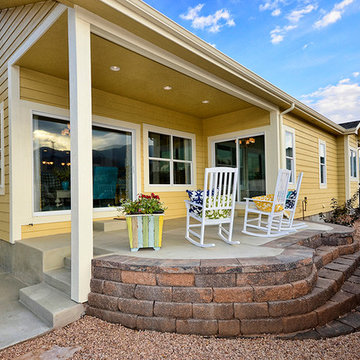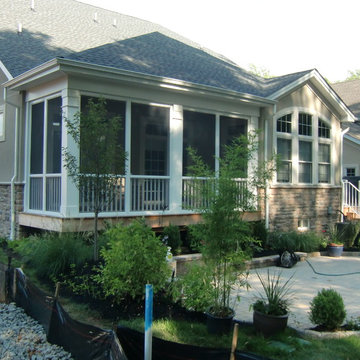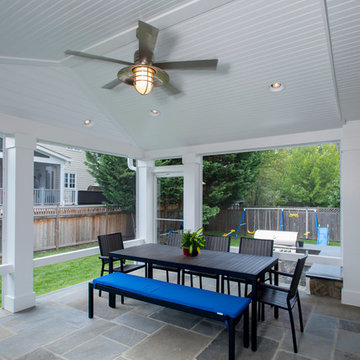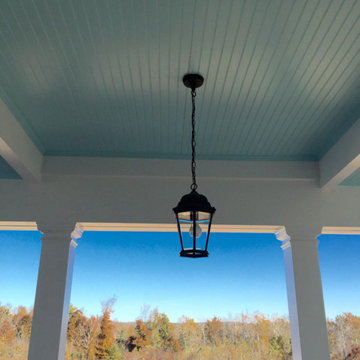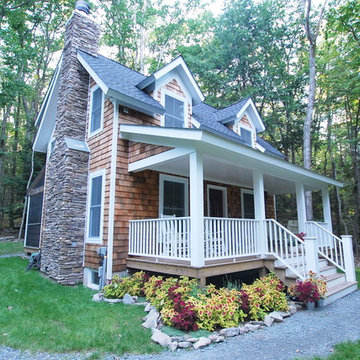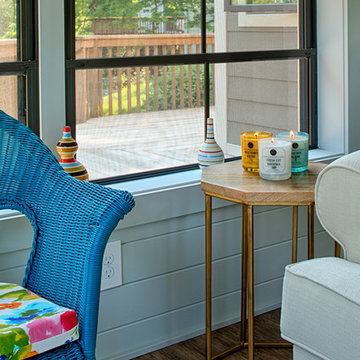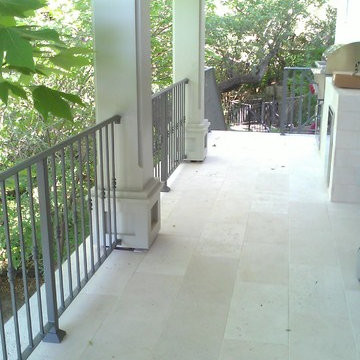379 Billeder af klassisk turkis veranda
Sorteret efter:
Budget
Sorter efter:Populær i dag
101 - 120 af 379 billeder
Item 1 ud af 3
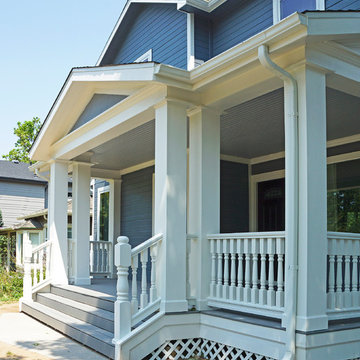
The owners of this home near Denver University wanted to improve the curb appeal of their home. The new porch incorporates strong symmetry, centered on the front entry door in order to impose order to the otherwise arbitrary front facade. A false window was added to balance the elevation of the projecting wall to the left of the door. Turned balusters and newel posts from Vintage Woodworks add detail and visual interest. All windows are Marvin Integrity with fiberglass frames and low-e insulating glass.
Photo by Robert R. Larsen, A.I.A.
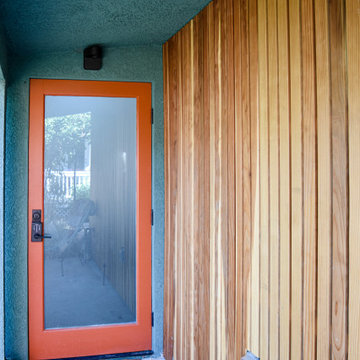
This is the back door entry to ourt newly completed accessory dwelling unit located in Eagle Rock, CA. This patio area is shaded by a natural wood awning with a cement landing. The exterior features wood panel and stucco with additional sconces for light and safety at night.
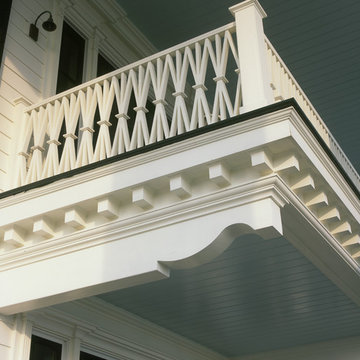
View of second floor balcony at Chadsworth Cottage. (Photograph by Erik Johnson)
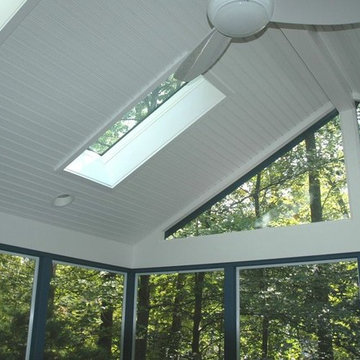
The interior also includes a vaulted ceiling trimmed with vinyl bead board. Within the soaring ceiling we installed four Velux skylights to gain more natural light.
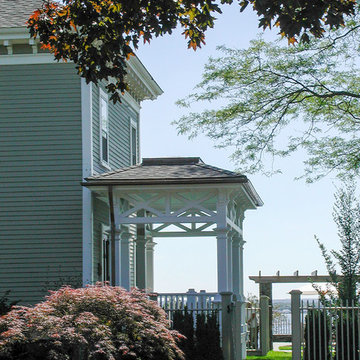
A ramshackle barn and connected garage sat next this recently renovated three story Italianate villa that looked across Narragansett Bay.
The owners had a vision of a poolside retreat that could make them feel as though they had gone to a vacation house when they crossed the yard. And when entertaining at the pool in the summer, they also needed a fully functional pool house and cabana. The garage needed to be styled to match the house and provide greatly needed storage.
The new building fills all these need gracefully while complementing the house and the landscape. The before and after photos show how we created something out of not much.
Photos by Nat Rea & Lois Russo
Interior Design by Scarborough-Phillips
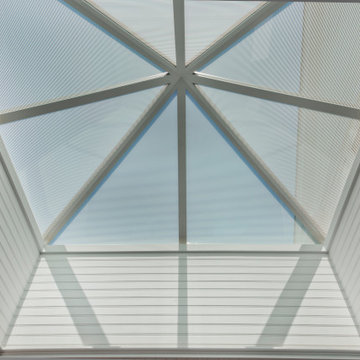
The skylight not only illuminates the porch but also the adjoining interior rooms benefit from the natural light offered.
379 Billeder af klassisk turkis veranda
6
