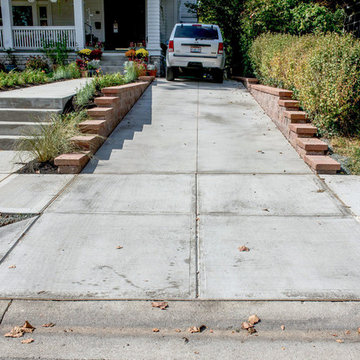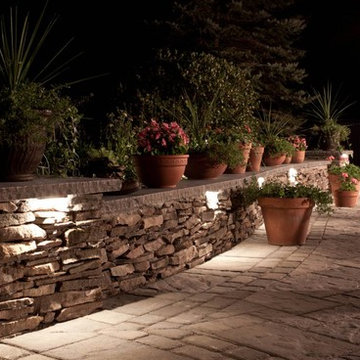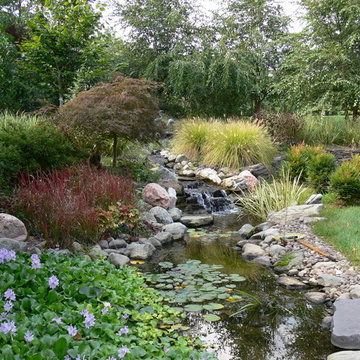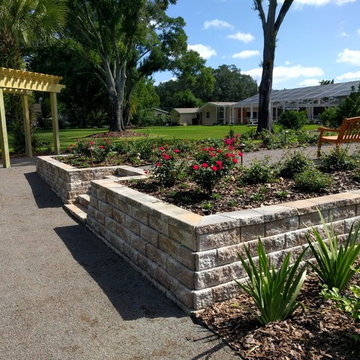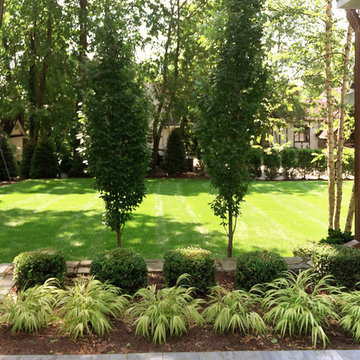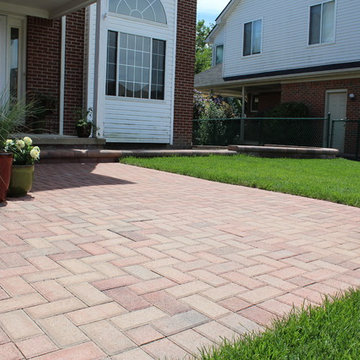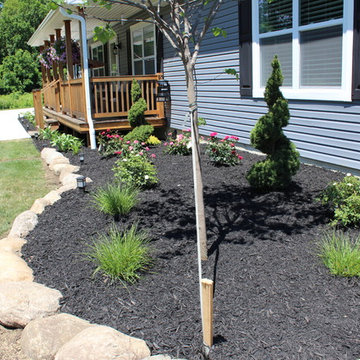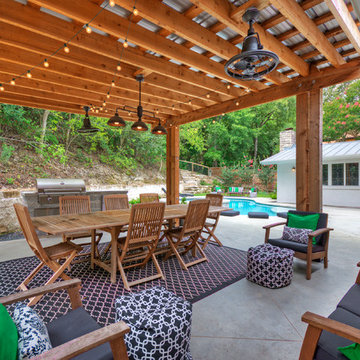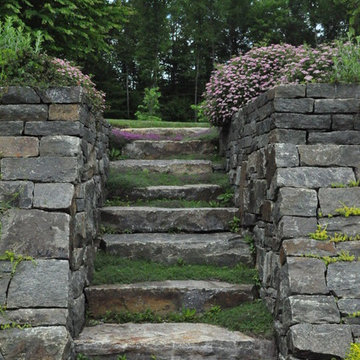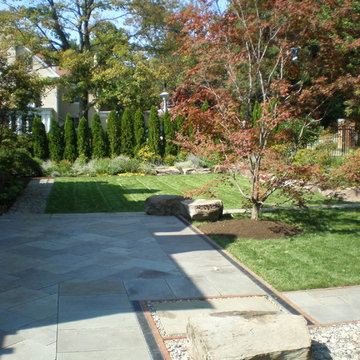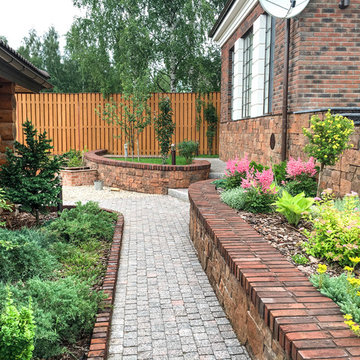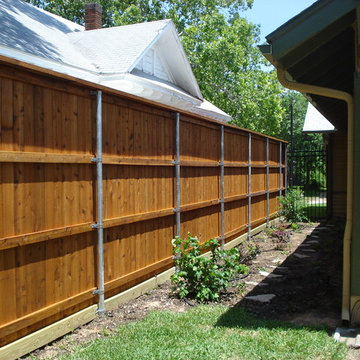Sorteret efter:
Budget
Sorter efter:Populær i dag
101 - 120 af 7.706 billeder
Item 1 ud af 3
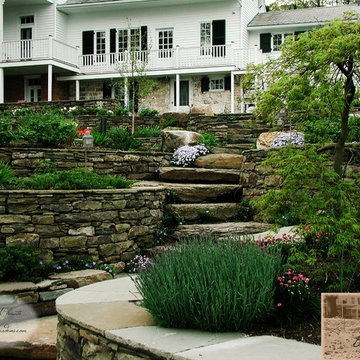
Rustic fieldstone retaining walls & natural stone steppers leading up to the swimming pool patio. Lush perennial plantings. This project is located in Snedens Landing, New York over looking the Hudson River.
Landscape & masonry design & installation services in the NY & NJ areas.
845-987-1270
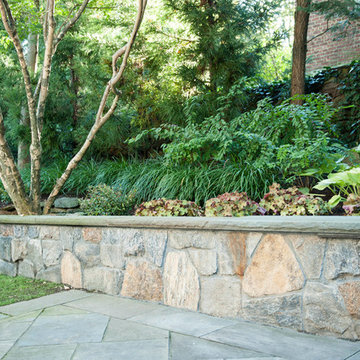
The landscape design for this property in an established New York City suburb marries stately elegance with relaxed outdoor living. The greatest challenge of the site was a considerable grade change over a small area (a third of an acre). We replaced overgrown shrubs and crumbling stonework with a clean hardscape design that clearly defines the flow around the property. A long play lawn in front is linked to a sideyard patio space and natural-gas campfire with broad bluestone block steps. A cozy dining terrace behind the house is hugged by a retaining wall that showcases friendly flowering plants and edibles. Set into the terrace wall is a custom water feature that brings sound and movement to the seating area. Exposed ledge in the backyard provides a fun playspace for adventurous kids, with a rope bridge leading to a playhouse.
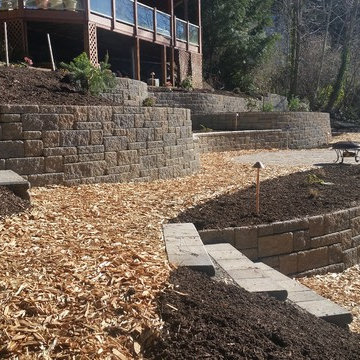
After Picture; Wall placement was critical because of the septic drainfield lines. The woodchip pathways were installed from both ends of yard and provided ground level access to raised garden peninsulas from above, while homeowners could stand at lower level and work in raised garden beds. Drip system was designed for beds and garden separate. The neat thing with the Allan Block is the tab is on top, so we can use it for a border "edge" and not require a cap. A cap was installed on the 2' high seat wall in curved section next to paver patio. The mixed pattern wall is Allan Block in Europa tumbled series shown in Rocky Mountain color blend.
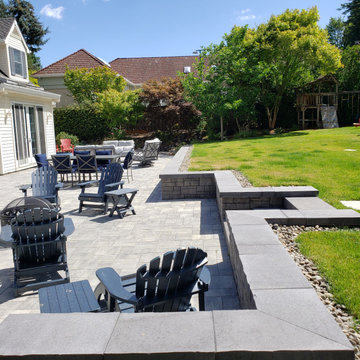
This large paver patio was designed for a large family who likes to entertain. We replaced the old concrete patio and unused landscape beds with a larger paver patio framed by an elegant retaining wall. The rarely used hot tub was integrated in the patio, framed by custom stained wood walls for privacy. As an extra bonus we incorporated raised vegetable beds along the hot tub wall to take advantage of sun and vertical growing space.
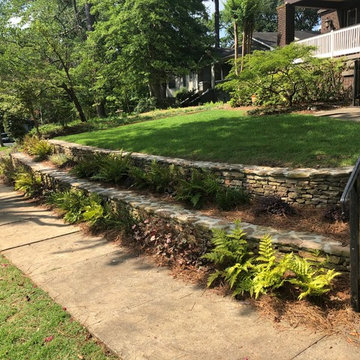
Tiered walls made of natural moss rock stone to eliminate small, but difficult to maintain, slope in the front yard. Wall was set on a poured footing, built with cinder block, and faced with moss rock. Plantiings were chosen to blend with the existing landscape and handle sun/shade conditions. Area was converted to drip irrigation for the walls to better control volume of water to the planted areas vs. the sodded front yard area.
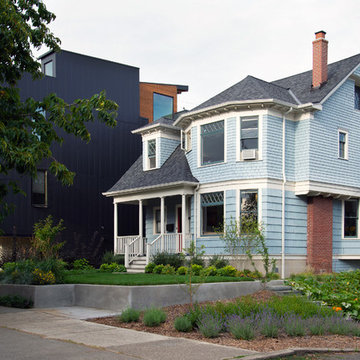
Landscape contracting by Avid Landscape.
Carpentry by Contemporary Homestead.
Concrete by Concrete Dreams and Foundations.
Photograph by Tina Witherspoon.
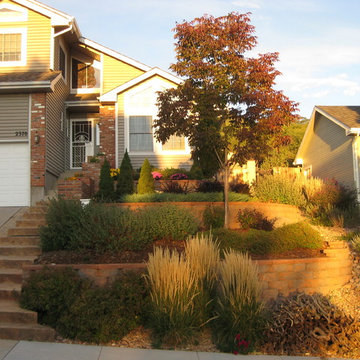
Retaining a sloped lot accommodates many site issues. It also creates attractive terraces that open up many landscaping possibilities.This project utilizes manufactured block walls, which offer great durability in a variety of shapes and sizes.
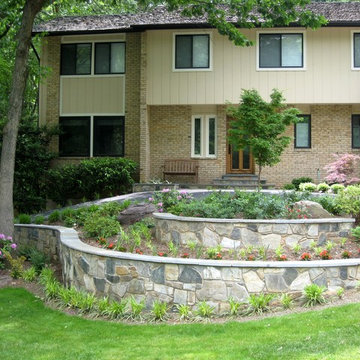
A creative design to deal with a sloped front yard. The curving terraced walls are graceful and provide easy to reach planting spaces. The front steps and porch were covered with mortared flagstone; 70% MD blend, 30% Catawba blend stone
7.706 Billeder af klassisk udendørs med en støttemur
6






