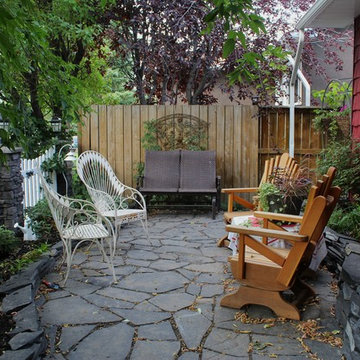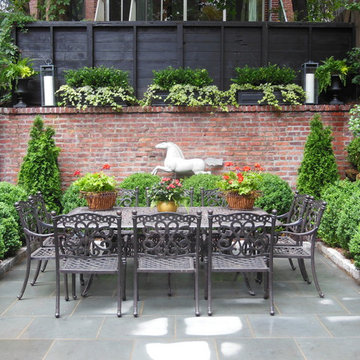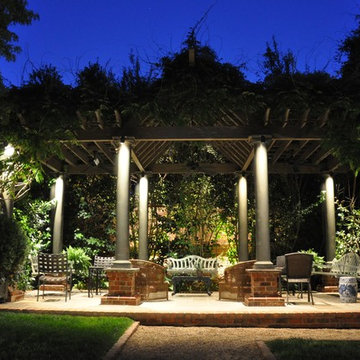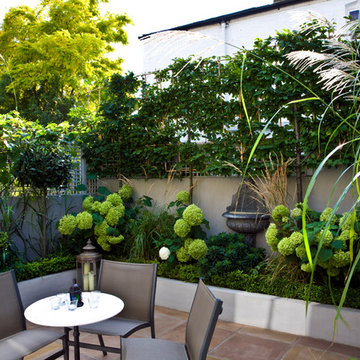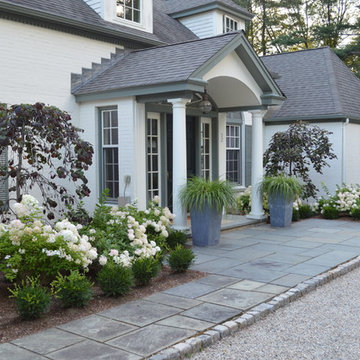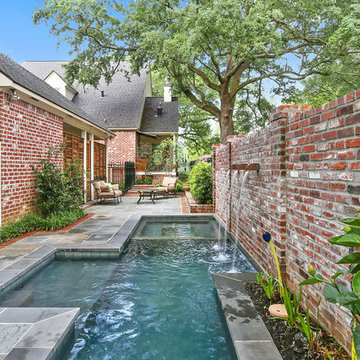Sorteret efter:
Budget
Sorter efter:Populær i dag
141 - 160 af 6.427 billeder
Item 1 ud af 3
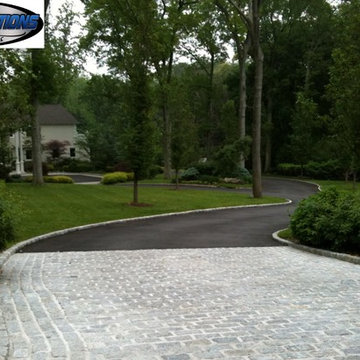
Driveway Construction with Cobblestone Apron and Borders
Old Westbury,Long Island, New York 11568
Stone Creations of Long Island Pavers and Masonry Corp. Deer Park NY 11729
(631) 404-5410
(631) 678-6896
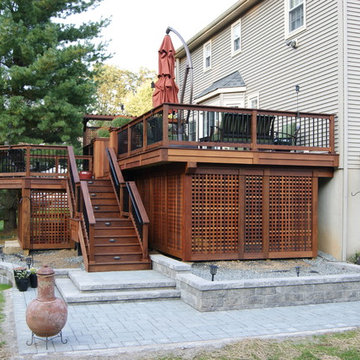
Gorgeous multilevel Ipe hardwood deck with stone inlay in sunken lounge area for fire bowl, Custom Ipe rails with Deckorator balusters, Our signature plinth block profile fascias. Our own privacy wall with faux pergola over eating area. Built in Ipe planters transition from upper to lower decks and bring a burst of color. The skirting around the base of the deck is all done in mahogany lattice and trimmed with Ipe. The lighting is all Timbertech. Give us a call today @ 973.729.2125 to discuss your project.
Sean McAleer
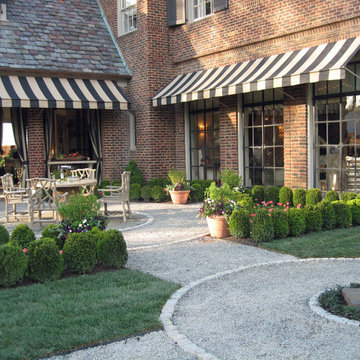
Small, formal patio space set between a sunroom and an outdoor porch. Bird sculpture on plinth set in the adjacent walkway.
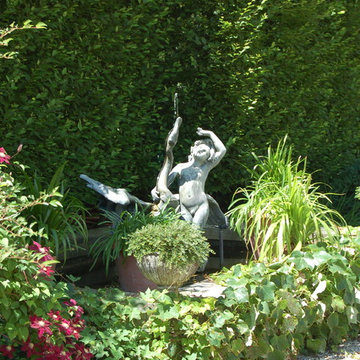
This antique boy and goose fountain is surrounded by a European Hornbeam hedge at the edge of an arrival courtyard.
During the Summer annual and tropical planters are placed in and around this feature to help animate it.
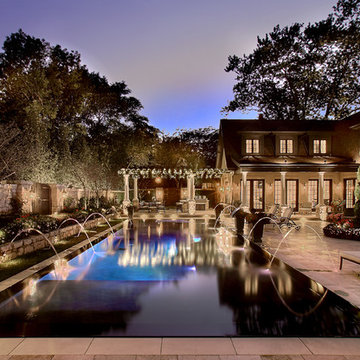
Frankfort reflective perimeter overflow pool with spa, multiple tanning ledges, and water features along enhanced by color changing LED lighting. By Rosebrook Pools 847-362-0400
Norman Sizemore Photography
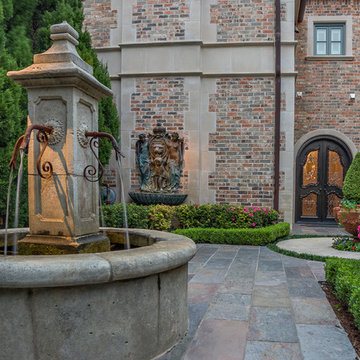
Completed in 2012, this property features an entirely renovated garden and pool area that includes a custom designed guilt iron pavilion. This pavilion features exquisite detailing in the columns and the roof. The pavilion features gas lanterns and subtle landscape lighting to make it come alive in the evenings. The pavilion sits above a completely renovated swimming pool with all new travertine decking and coping. New LED lighting has been added to the pool along with illuminated bubbler jets in the tanning ledge. The gardens along side the pool area are lined with a boxwood parterre and lush landscaping. An upper courtyard terrace features an outdoor cooking area and fireplace with seating area. A wonderful renovation project.
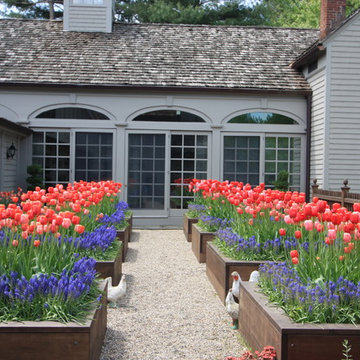
Conte & Conte, LLC landscape architects and designers work with clients located in Connecticut & New York (Greenwich, Belle Haven, Stamford, Darien, New Canaan, Fairfield, Southport, Rowayton, Manhattan, Larchmont, Bedford Hills, Armonk, Massachusetts) Coloful planting beds, thanks to Fairfield House & Garden Co. for building these!

A beautiful courtyard leading from this Georgian style house with huge copper planters & a stone surround pool. All British stone
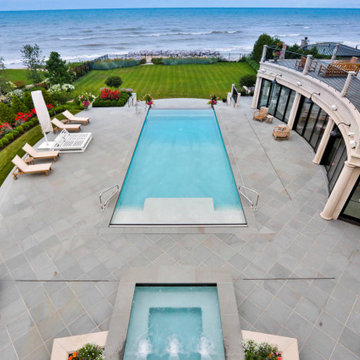
Request Free Quote
This lovely rectilinear swimming pool measures 20’0” x 46’0”, and has a separate, raised hot tub measuring 9’0” x 9’0”. On top of the hot tub is a raised wall water feature with three sheer descent waterfalls. The shallow end features a 20’0” sun shelf with two sets of attached steps. On the opposite end of the pool, there is a 20’0” infinity edge system overlooking Lake Michigan. Both the pool and hot tub feature Bluestone coping. Both the pool and hot tub interior finishes are Ceramaquartz. The pool features an automatic hydraulic pool cover system with a custom stone walk-on lid system. The pool and hot tub feature colored LED lighting. There is an in-floor cleaning system in the pool. Photography by e3.
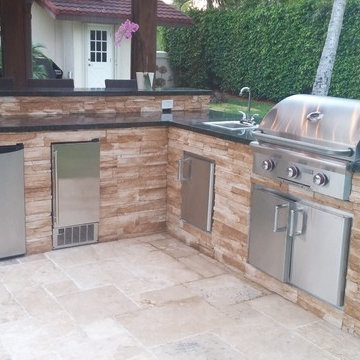
We custom designed this L shaped outdoor kitchen with raised bar, stacked stone with black granite counter top. Blaze Grill and accessories such as stainless steel storage, outdoor refrigeration and sink.
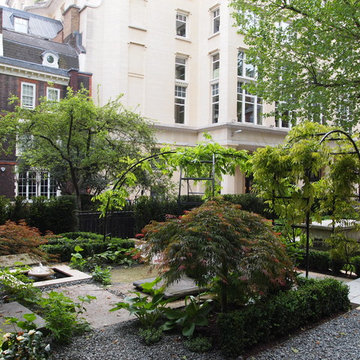
Our Roman Garden Arches combine our own manufacturing excellence with a design which is definitely 'tried and tested' resulting in metal garden arches incredible in both simplicity and looks.
The semi-circular span of the Roman Arch is particularly suited for climbing ornamentals, vegetables, fruit trees and often used as rose arches. It is often the case that a single arch is not enough. Multiple arches can be used to create a stunning tunnel effect in your garden, sure to be a real garden focal point. With the top quality materials used in this steel garden arch, you can be sure it will be around for years!
As well as the pre-galvanised extra strength 1.5mm thick x 25mm square steel with a matt black powder coated finish, the RHS endorsed Roman Arch boasts flush fitting plastic-capped steel connectors and black stainless steel bolts, and with numerous fixed width, height and depth options, from 1.2m wide to 3m wide and heights from 2.3m up to 2.95m, you'll have no problems spanning a pathway or bed.
Like the other stunning garden arch designs in our range - the Ogee and Gothic - the Roman metal garden arch is designed to be installed directly into the soil (we've provided an additional 40cm on each upright to secure into the ground along with optional floor fixing pins).
With that RHS endorsement and a 10 year structural guarantee behind it, you can be sure the Roman Garden Arch will prove to be a valuable and long lasting focal point in your garden.
Roman Garden Arch endorsed by the RHS
Designed and manufactured by us in the UK
10 year framework guarantee
Available in numerous fixed width and height options
Roman Arches available in 60cm, 1.05m and 1.55m depths
Smallest arch is 1.2m W x 2.29m H
Next up is the 1.5m W x 2.45m H
Medium sized Roman Arch measures 2m W x 2.7m H
Large Roman Garden Arch measures 2.5m W x 2.95m H
The Largest Wide Garden Arch is an imposing 3m W x 2.8m H
Unique 25mm x 1.5mm wall square section steel framework provides exceptional strength
Steel Framework is fully galvanised and matt black polyester powder coated for a weatherproof finish
Black flush fitting connectors include steel inserts for greater strength and rigidity
Heavy duty black stainless steel bolts
Roman Arch is designed to be installed directly into soil
Roman Arch uprights are an additional 40cm long for securing/digging into soil
Hole former available for easy ground installation
Ideal for roses, clematis, honeysuckle and all climbing plants including vegetables
Create a magical tunnel effect with a series of arches
Ideal for segmenting garden or framing a feature plant or structure
Self Assembly required - Full assembly and installation instructions provided
Ideal for Climbers and Evergreen Climbers - particularly hydrangea, vitis, campsis, celastrus, hedera, clematis, trachelospermum and actinidia
EXTRA OPTIONS & MADE TO MEASURE!
We are here to help with your Garden Arch Project and can offer a complete Made to Measure Service if you can't see the ideal size for your garden.
Visit our Made to Measure page for more information and to complete our easy online Made to Measure Quotation Form
Above Ground Fixings
Arch Socket ImageIf you wish to fix your Garden Arch above ground on a concrete surface, we can supply surface mount sockets that the arch uprights can then slot into. This option costs approx 25%-30% extra. Please call 0333 400 1444 (8.30am to 5.30pm Mon-Fri) for details or email madetomeasure@harrod.uk.com
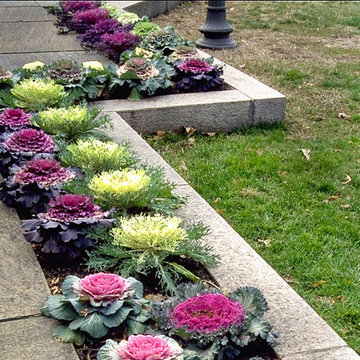
It's the small details that really pull an outdoor space together. Using decorative kale in a natural stone planter is a great way to define a modern perimeter.
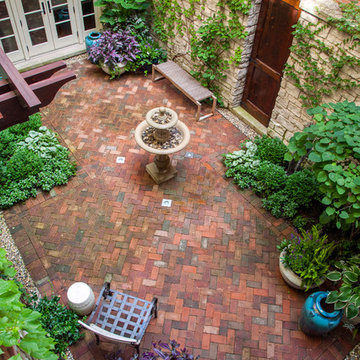
A city courtyard reminiscent of the French countryside, an oasis right in the middle of the city. A harmony of details combine to perfect the space, a dramatic change making this space inviting.
The character of the home is carried into the courtyard design, the tones of the clay pavers complementing the stone and brick surrounding the courtyard, offering a natural and weathered atmosphere. Around the edge of the pavers is a french drain for functionality, without taking anything away from the design.
The arbor over the middle doorway is a custom built addition and it serves more than one purpose; it will be home to climbing vines, it frames the doorway with its placement, and it balances the space with its size and color. A significant addition that integrates and unifies the space.
The plantings are all shade lovers, chosen to thrive in this space. There are evergreens and perennials that give the gardens structure throughout the year, and annuals added for seasonal color.
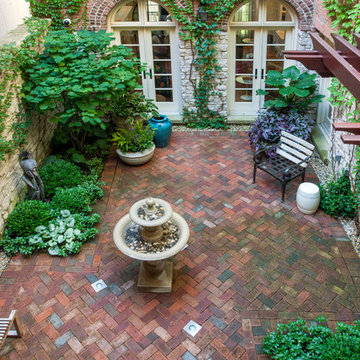
A city courtyard reminiscent of the French countryside, an oasis right in the middle of the city. A harmony of details combine to perfect the space, a dramatic change making this space inviting.
The character of the home is carried into the courtyard design, the tones of the clay pavers complementing the stone and brick surrounding the courtyard, offering a natural and weathered atmosphere. Around the edge of the pavers is a french drain for functionality, without taking anything away from the design.
The arbor over the middle doorway is a custom built addition and it serves more than one purpose; it will be home to climbing vines, it frames the doorway with its placement, and it balances the space with its size and color. A significant addition that integrates and unifies the space.
The plantings are all shade lovers, chosen to thrive in this space. There are evergreens and perennials that give the gardens structure throughout the year, and annuals added for seasonal color.
6.427 Billeder af klassisk udendørs på gårdsplads
8






