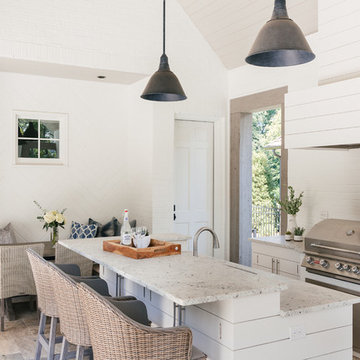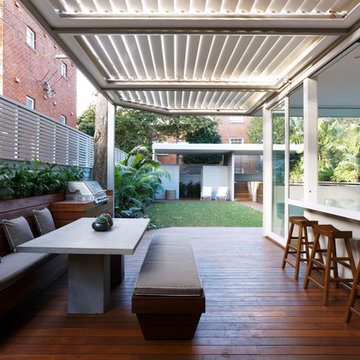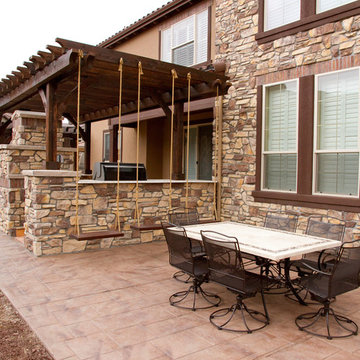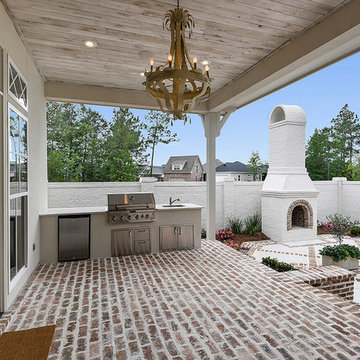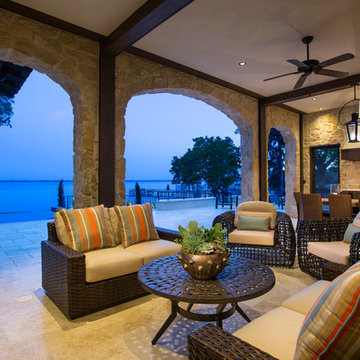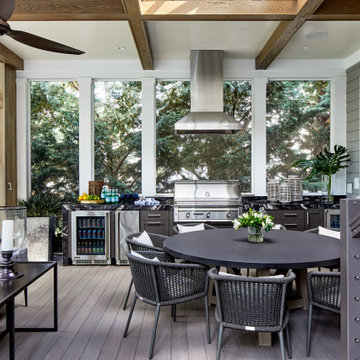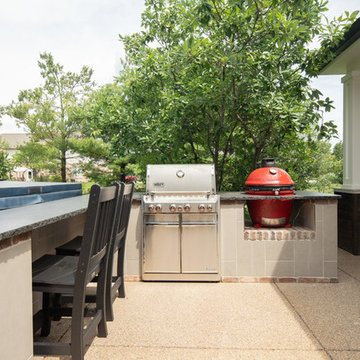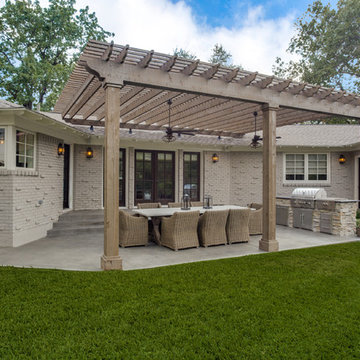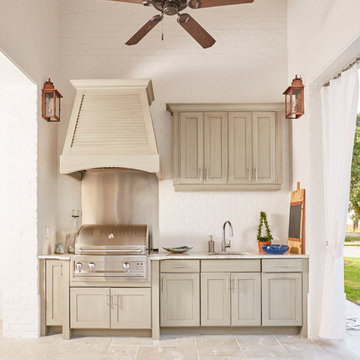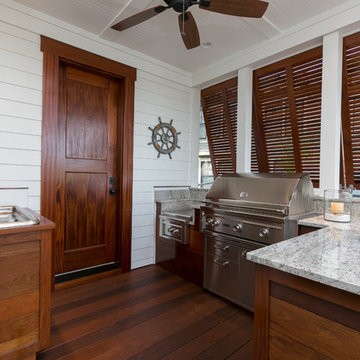790 Billeder af klassisk veranda med et udekøkken
Sorteret efter:
Budget
Sorter efter:Populær i dag
1 - 20 af 790 billeder
Item 1 ud af 3
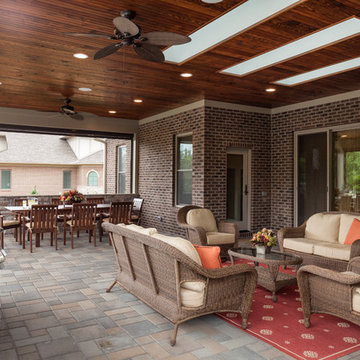
A fireplace in the back corner of the covered space adds a way to heat the porch and add some ambiance for evening entertaining.
Neal's Design Remodel
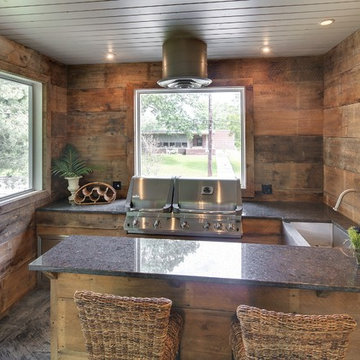
Huge screened in porch with outdoor grill and industrial level exhaust vent. Fireplace with stone surround and extra dining area.
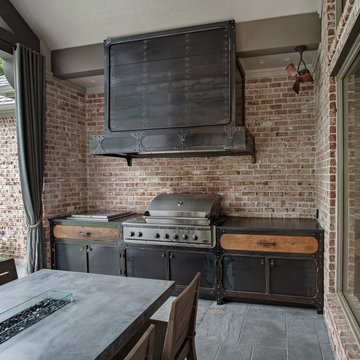
View of an outdoor cooking space custom designed & fabricated of raw steel & reclaimed wood. The motorized awning door concealing a large outdoor television in the vent hood is shown closed. The cabinetry includes a built-in ice chest.
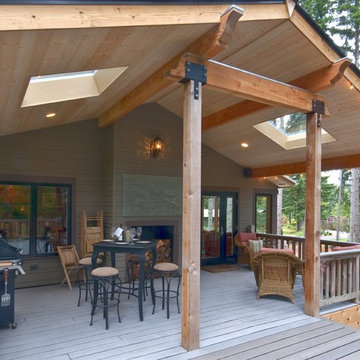
The second level deck was originally much smaller but with the addition of an overhang and an extension of the deck, the clients find more time to spend outside enjoying it.
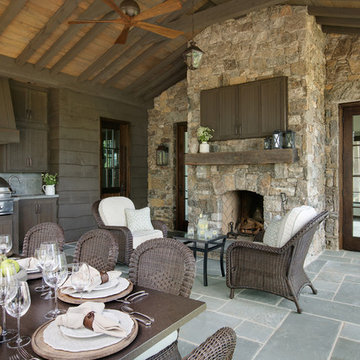
Doggett Mountain stone in warm and cool neutrals marries with the Pennsylvania bluestone that blankets the floors of this South Carolina mountain home’s exterior porch. Walnut-stained doors coordinate with the stained tongue and groove ceiling. A ceiling fan with bronze housing and stained blades turns the air, keeping the space comfortable on hot southern nights. The outdoor kitchen, stained charcoal grey to match the siding and beams, comes complete with a sizable grill and large sink. Topping the rectangular table is a place setting of wooden chargers, ecru plates, wicker napkin rings and ivory napkins. Flickers of aqua and cream cover the cushions and pillows of the nearby seating group. A television is hidden behind a cabinet that hangs above the mantel providing one last, thoughtful touch.
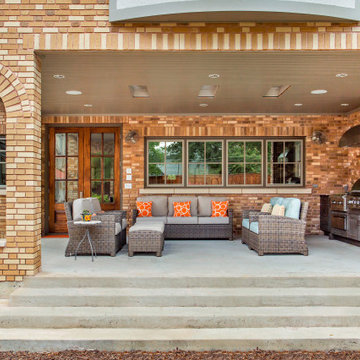
Part of an addition on the back of the home, this outdoor kitchen space is brand new to a pair of homeowners who love to entertain, cook, and most important to this space - grill. A new covered back porch makes space for an outdoor living area along with a highly functioning kitchen.
Cabinets are from NatureKast and are Weatherproof outdoor cabinets. The appliances are mostly from Blaze including a 34" Pro Grill, 30" Griddle, and 42" vent hood. The 30" Warming Drawer under the griddle is from Dacor. The sink is a Blanco Quatrus single-bowl undermount.
The other major focal point is the brick work in the outdoor kitchen and entire exterior addition. The original brick from ACME is still made today, but only in 4 of the 6 colors in that palette. We carefully demo'ed brick from the existing exterior wall to utilize on the side to blend into the existing brick, and then used new brick only on the columns and on the back face of the home. The brick screen wall behind the cooking surface was custom laid to create a special cross pattern. This allows for better air flow and lets the evening west sun come into the space.
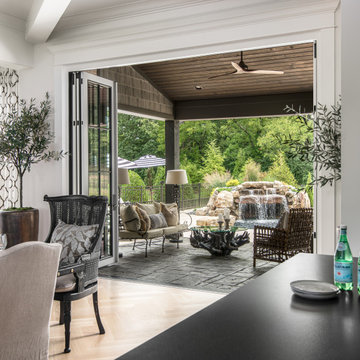
Architecture: Noble Johnson Architects
Interior Design: Rachel Hughes - Ye Peddler
Photography: Garett + Carrie Buell of Studiobuell/ studiobuell.com
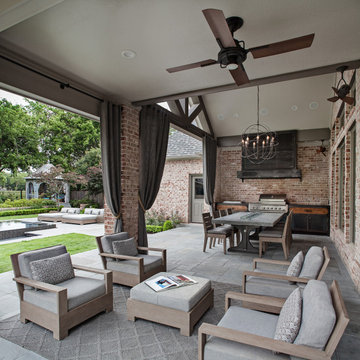
Overall view of the Loggia & Garden capturing the layering of various programmatic spaces.
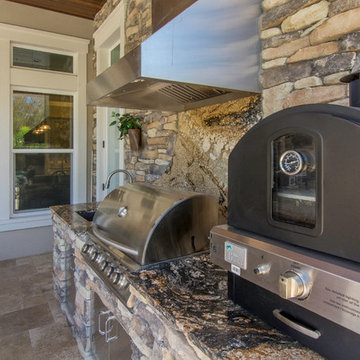
On this project, we were hired to build this home and outdoor space on the beautiful piece of property the home owners had previously purchased. To do this, we transformed the rugged lake view property into the Safety Harbor Oasis it is now. A few interesting components of this is having covered and uncovered outdoor lounging areas and a pool for further relaxation. Now our clients have a home, outdoor living spaces, and outdoor kitchen which fits their lifestyle perfectly and are proud to show off when hosting.
Photographer: Johan Roetz
790 Billeder af klassisk veranda med et udekøkken
1
