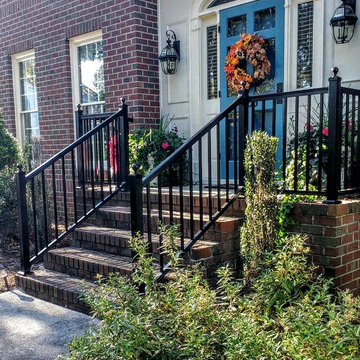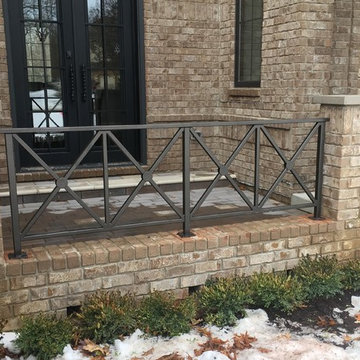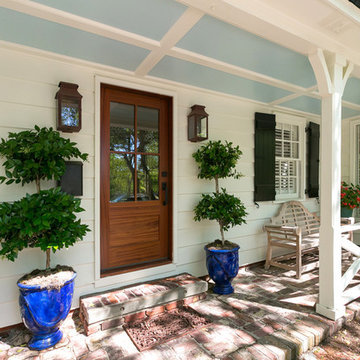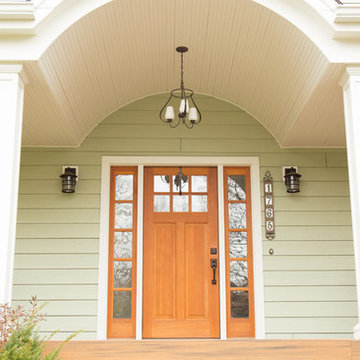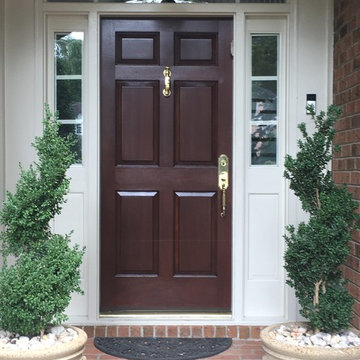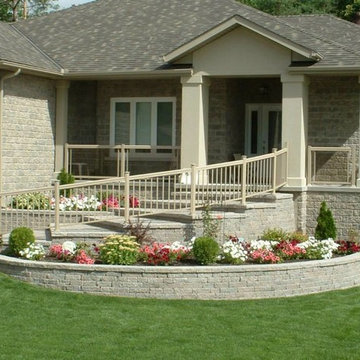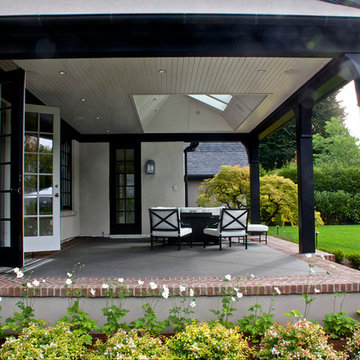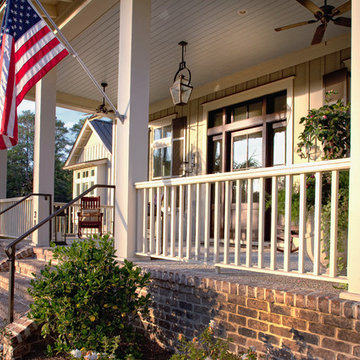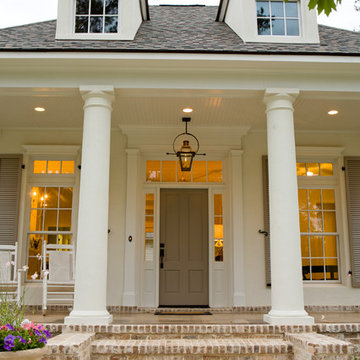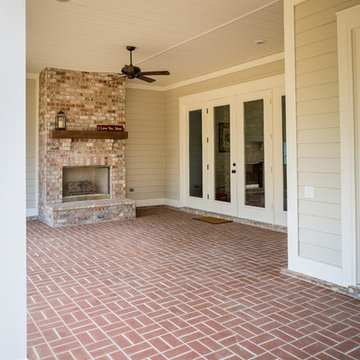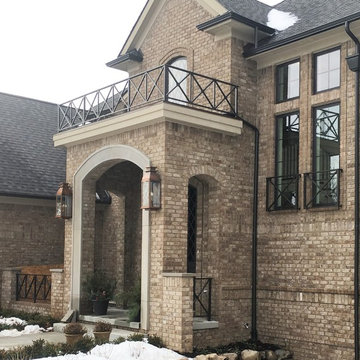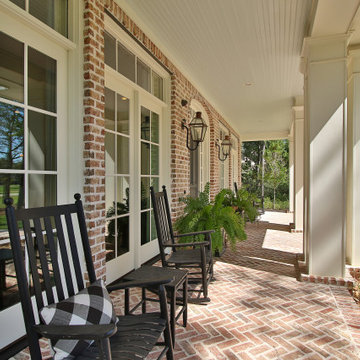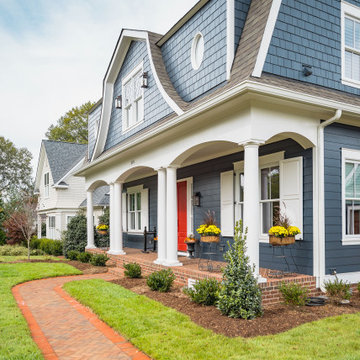1.125 Billeder af klassisk veranda med fortovstegl
Sorteret efter:
Budget
Sorter efter:Populær i dag
61 - 80 af 1.125 billeder
Item 1 ud af 3
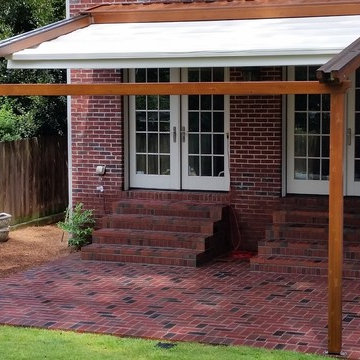
The client’s intention was for installation of an attached retractable waterproof patio cover system to provide heavy rain, hail, heat, sun, glare and UV protection for their backyard patio area.
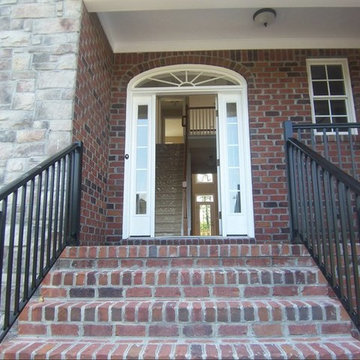
Sturdevant Construction is a Class A General Contractor providing custom home building, additions, and remodeling services to the greater Hampton Roads area. Our goal is providing a timely service, and reliable product, with ethical behavior.
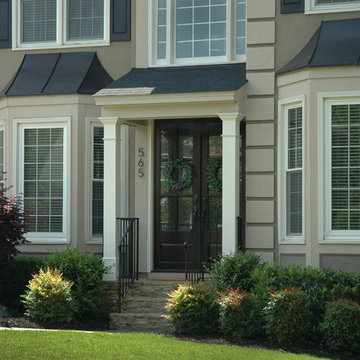
Traditional 2 column shed roof portico with curved railing.
Designed and built by Georgia Front Porch.
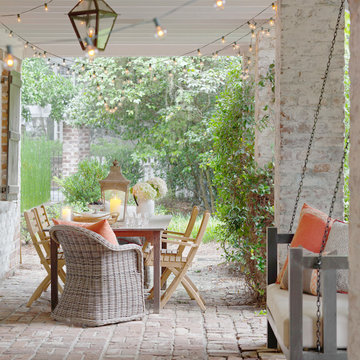
Photography by Richard Leo Johnson
Architecture by John L. Deering with Greenline Architecture
The client charged Linn with procuring antique farm tables and other furnishings for her downstairs loggia, used as an outdoor Dining Room.
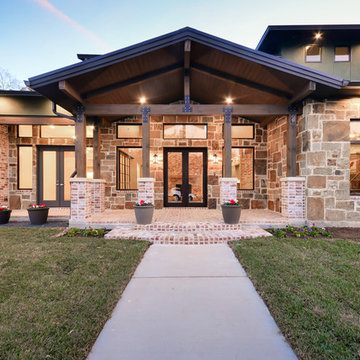
Close up view of the front entry where the stepped up porch formed a key role in the design.
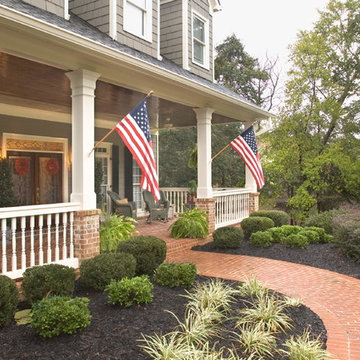
Atlanta Custom Builder, Quality Homes Built with Traditional Values
Location: 12850 Highway 9
Suite 600-314
Alpharetta, GA 30004
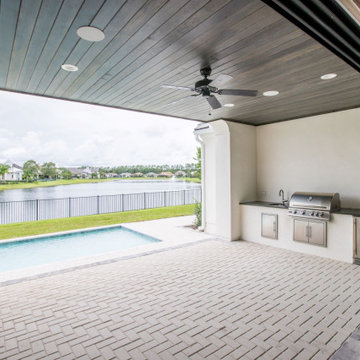
DreamDesign®49 is a modern lakefront Anglo-Caribbean style home in prestigious Pablo Creek Reserve. The 4,352 SF plan features five bedrooms and six baths, with the master suite and a guest suite on the first floor. Most rooms in the house feature lake views. The open-concept plan features a beamed great room with fireplace, kitchen with stacked cabinets, California island and Thermador appliances, and a working pantry with additional storage. A unique feature is the double staircase leading up to a reading nook overlooking the foyer. The large master suite features James Martin vanities, free standing tub, huge drive-through shower and separate dressing area. Upstairs, three bedrooms are off a large game room with wet bar and balcony with gorgeous views. An outdoor kitchen and pool make this home an entertainer's dream.
1.125 Billeder af klassisk veranda med fortovstegl
4
