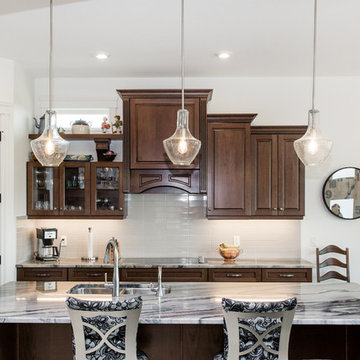24.343 Billeder af køkken med brune skabe
Sorteret efter:
Budget
Sorter efter:Populær i dag
1 - 20 af 24.343 billeder
Item 1 ud af 2

Clean, contemporary white oak slab cabinets with a white Chroma Crystal White countertop. Cabinets are set off with sleek stainless steel handles. The appliances are also stainless steel. The diswasher is Bosch, the refridgerator is a Kenmore professional built-in, stainless steel. The hood is stainless and glass from Futuro, Venice model. The double oven is stainless steel from LG. The stainless wine cooler is Uline. the stainless steel built-in microwave is form GE. The irridescent glass back splash that sets off the floating bar cabinet and surrounds window is Vihara Irridescent 1 x 4 glass in Puka. Perfect for entertaining. The floors are Italian ceramic planks that look like hardwood in a driftwood color. Simply gorgeous. Lighting is recessed and kept to a minimum to maintain the crisp clean look the client was striving for. I added a pop of orange and turquoise (not seen in the photos) for pillows on a bench as well as on the accessories. Cabinet fabricator, Mark Klindt ~ www.creativewoodworks.info

This view shows the play of the different wood tones throughout the space. The different woods keep the eye moving and draw you into the inviting space. We love the classic Cherner counter stools. The nostalgic pendants create some fun and add sculptural interest. All track lighting was replaced and expanded by cutting through beams to create good task lighting for all kitchen surfaces.

Large kitchen area with dark finishes complimented by bright, natural light, light blue accents, and rattan decor by Jubilee Interiors in Los Angeles, California
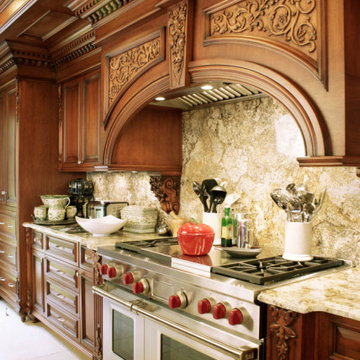
Traditional Mahogany kitchen, NY
Following a classic design, the hood and sink act as the focal points for this custom kitchen. Utilizing the coffered ceiling to help frame the central marble top island, each piece helps create a more unified composition throughout the space.
For more projects visit our website wlkitchenandhome.com
.
.
.
#newyorkkitchens #mansionkitchen #luxurykitchen #millionairehomes #kitchenhod #kitchenisland #stools #pantry #cabinetry #customcabinets #millionairedesign #customcabinetmaker #woodcarving #woodwork #kitchensofinstagram #brownkitchen #customfurniture #traditionalkitchens #classickitchens #millionairekitchen #nycfurniture #newjerseykitchens #dreamhome #dreamkitchens #connecticutkitchens #kitchenremodel #kitchendesigner #kitchenideas #cofferedceiling #woodenkitchens

New Wellborn Kitchen Cabinets with Wasabi Quartzite countertops. One of my favorite projects I've done so far
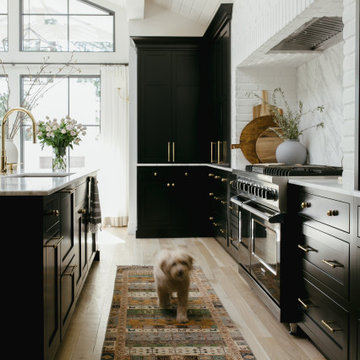
This is a beautiful ranch home remodel in Greenwood Village for a family of 5. Look for kitchen photos coming later this summer!

Our clients have lived in this 1985 North Dallas home for almost 10 years, and it was time for a change. They had to decide whether to move or give the home an update. They were in a small quiet neighborhood tucked away near the popular suburb of Addison and also near the beautiful Celestial Park. Their backyard was like a hidden paradise, which is hard to find in Dallas, so they decided to update the two primary areas that needed it: the kitchen and the master bathroom.
The kitchen had a black and white retro checkerboard tile floor, and the bathroom was very Tuscan.
There were no cabinets on the main wall in the kitchen before. They were lacking space and functionality and desperately needed a complete overhaul in their kitchen. There were two entryways leading into the kitchen from the foyer, so one was closed off and the island was eliminated, giving them space for an entire wall of cabinets. The cabinets along this back kitchen wall were finished with a gorgeous River Rock stain. The cabinets on the other side of the kitchen were painted Polar, creating a seamless flow into the living room and creating a one-of-a-kind kitchen! Large 24x36 Elysium Tekali crema polished porcelain tiles created a simple, yet unique kitchen floor. The beautiful Levantina quartzite countertops pulled it all together and everything from the pop-up outlets in the countertops to the roll-up doors on the pantry cabinets, to the pull-out appliance shelves, makes this kitchen super functional and updated!
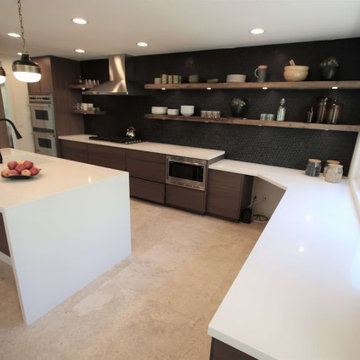
Design-build Mid-Century Modern Kitchen Remodel in Lake Forest Orange County
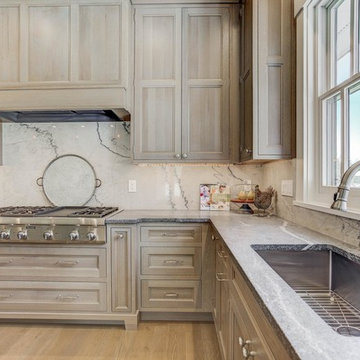
Photography: RockinMedia.
This gorgeous new-build in Cherry Hills Village has a spacious floor plan with a warm mix of rustic and transitional style, a perfect complement to its Colorado backdrop.
Kitchen cabinets: Crystal Cabinets, Tahoe door style, Sunwashed Grey stain with VanDyke Brown highlight on quarter-sawn oak.
Cabinet design by Caitrin McIlvain, BKC Kitchen and Bath, in partnership with ReConstruct. Inc.
24.343 Billeder af køkken med brune skabe
1









