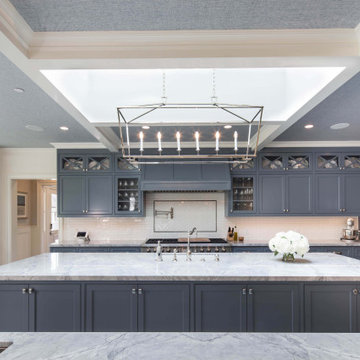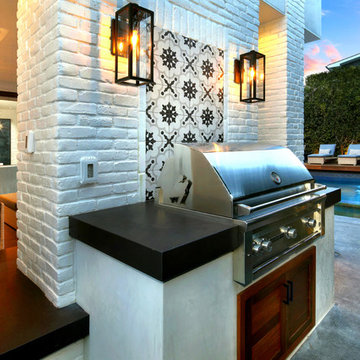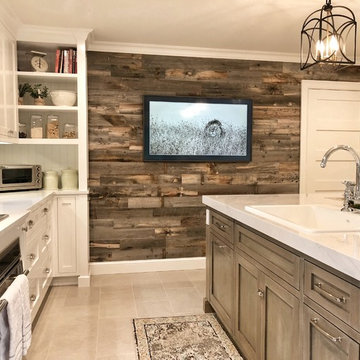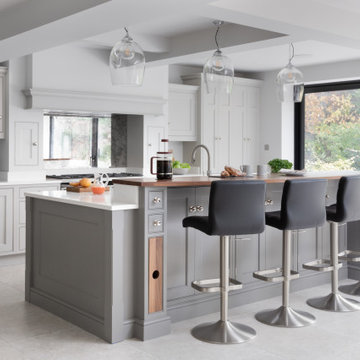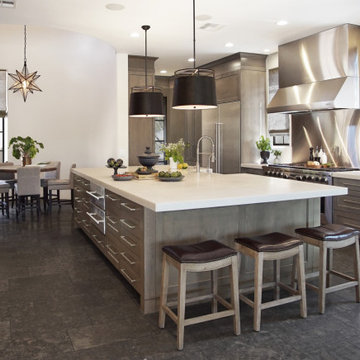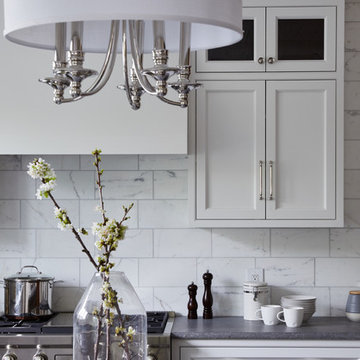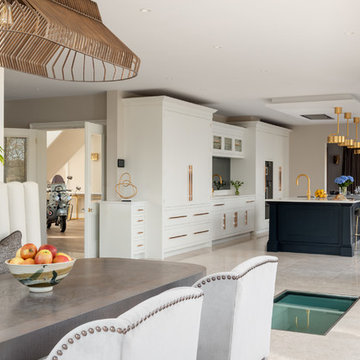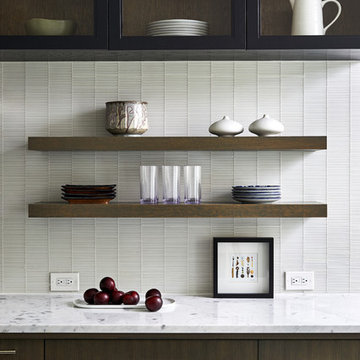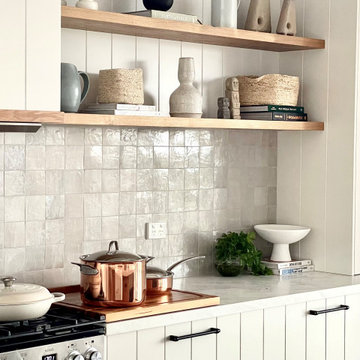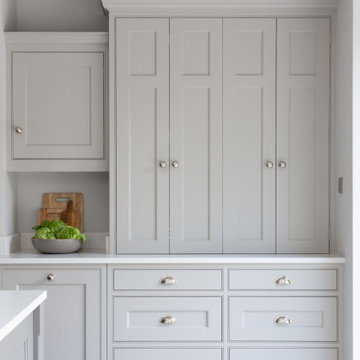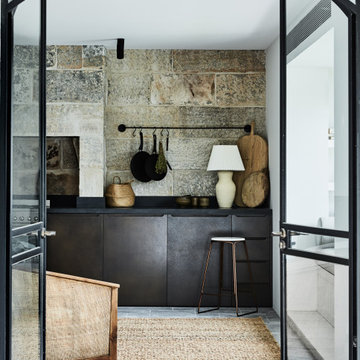1.049 Billeder af køkken med kalkstensgulv og gråt gulv
Sorteret efter:
Budget
Sorter efter:Populær i dag
121 - 140 af 1.049 billeder
Item 1 ud af 3
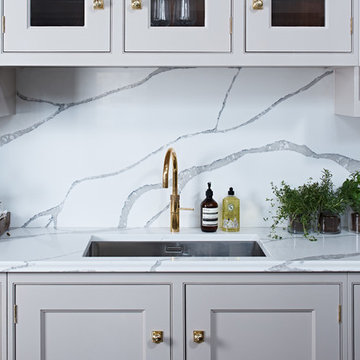
This bespoke, solid wooden kitchen cabinetry is hand painted in a warm grey, complimenting the stunning marble effect quartz worktop and splashback back. Featuring a one of a kind Quooker tap, custom finished in brass specifically for our showroom to match the brass hardware. The kitchen has integrated Miele dishwasher, fridge and freezer, as well as a Miele oven grill and steam oven. The flooring is a polished tumbled limestone.
Styling by Hana Snow
Photography by Adam Carter

View of the beautifully detailed timber clad kitchen, looking onto the dining area beyond. The timber finned wall, curves to help the flow of the space and conceals a guest bathroom along with additional storage space.
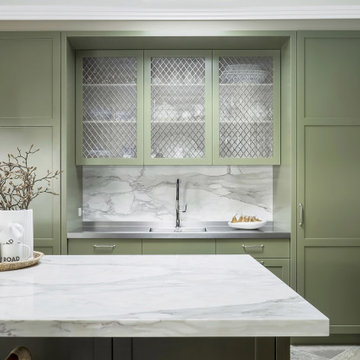
Unashamedly and distinctly green would be the first impression of this shaker style kitchen. This kitchen reflects the owners desire for something unique whilst still being luxurious. Well appointed with a honed calacatta marble island benchtop, stainless steel benchtop with welded in sink, premium Sub-Zero refrigerator and a large Wolf Upright Oven.
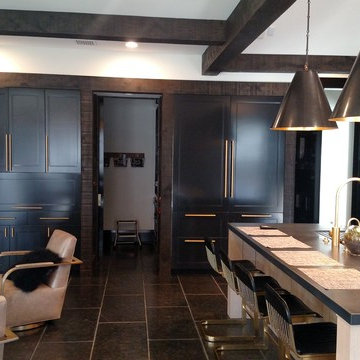
View toward walk-in pantry, storage cabinets andkitchen lounge on left, integrated refrigerator/freezer columns behind island, on right. Soaring cieling hieght above island and range allow large industrial light fixtures to disappear into its height. Great afternoon shadows.
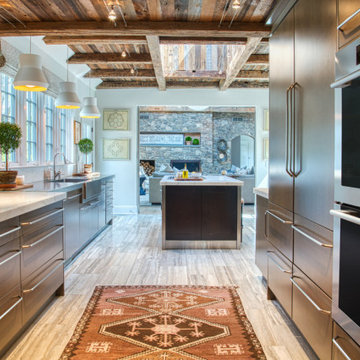
Large and functional, this custom kitchen by Neff has stainless steel prep counters by the sink, and marble countertops. In addition to oversized pendant lights above the sink, a skylight constructed of reclaimed barn lumber to match the existing ceiling lets in natural light for a well lit cooking space.
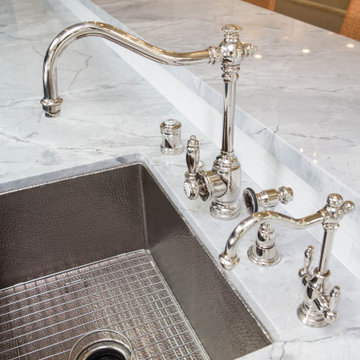
Traditional Cape Cod with open concept floorplan and two islands. Features include skylight, nickel sinks. custom drying drawers, painted cabinets and massive 7 light bay window.

View of the beautifully detailed timber clad kitchen, looking onto the dining area beyond. The timber finned wall, curves to help the flow of the space and conceals a guest bathroom along with additional storage space.
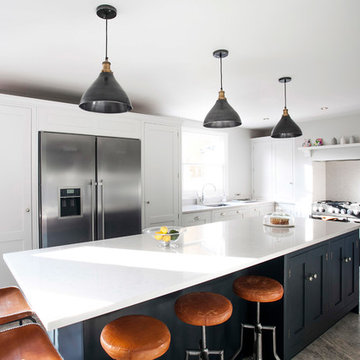
There is a lot to consider when designing a kitchen for a busy family. The kitchen is the centre of family life which means it's important to create a space that all the family can enjoy at the same time.
Our brief was to design and create a kitchen that is both practical and beautiful for a busy working family, who enjoy socialising and entertaining guests.
The result: "The new kitchen has really made a difference to day to day life, the end result has exceeded our expectations."
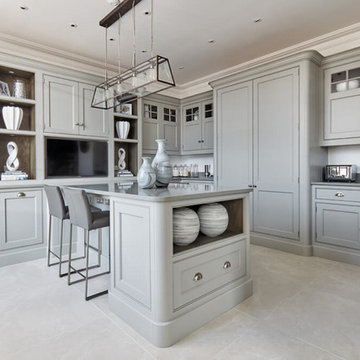
Our kitchens have evolved into stylish living spaces; they’re where we eat, socialise and often relax. This stunning Summerville modern kitchen design with its soft grey finish blends comfort and high-end style with functional features to create an inviting space that’s as practical as it is beautiful.
The Summerville collection is grounded in a sophisticated, understated design with contemporary twists. The curved edges of the pillars and worktops provide smooth finesse, free of sharp edges. It’s a traditional kitchen inspired by Shaker design but with beautiful curves that softens the overall look. Subtle detailing in the woodwork creates extraordinary features like the delicate glazing bars in the upper cabinets – touches of elegance that transform your kitchen into a beautiful style statement.
1.049 Billeder af køkken med kalkstensgulv og gråt gulv
7
