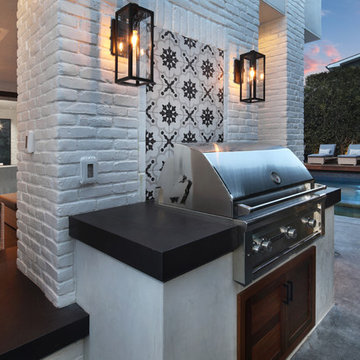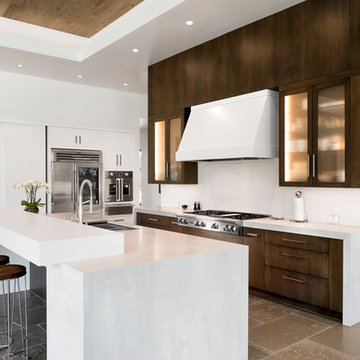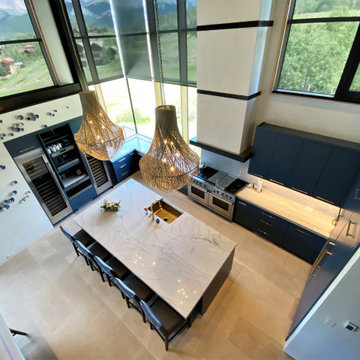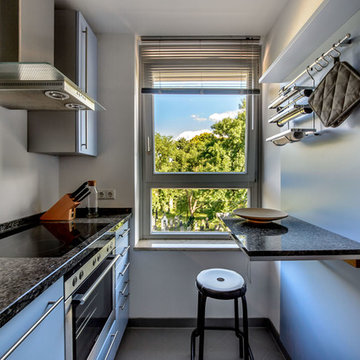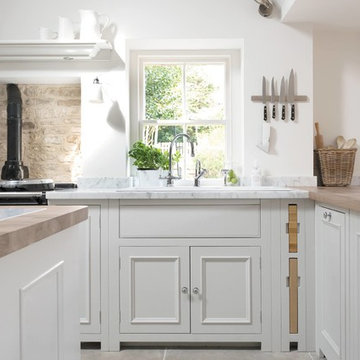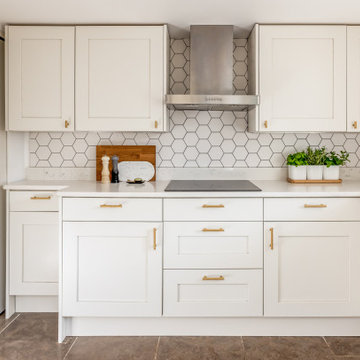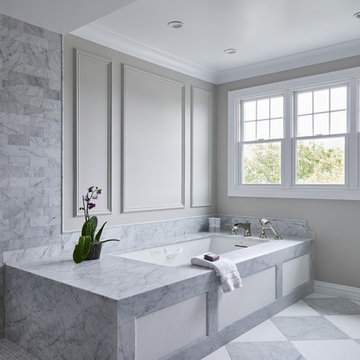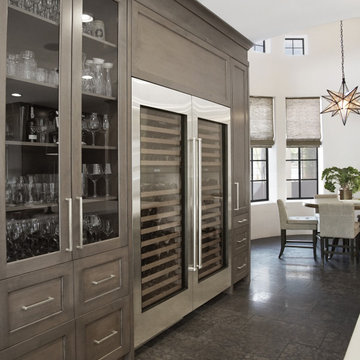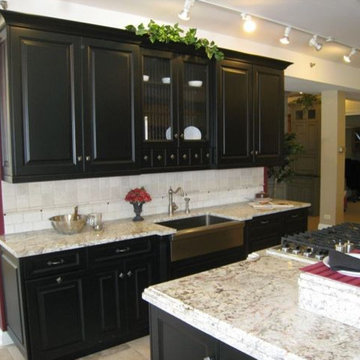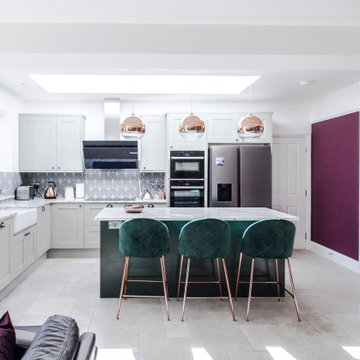1.049 Billeder af køkken med kalkstensgulv og gråt gulv
Sorteret efter:
Budget
Sorter efter:Populær i dag
141 - 160 af 1.049 billeder
Item 1 ud af 3

Para aligerar el peso de las columnas, puede resultar interesante el diseño de una hornacina en el espacio central. De esta forma también se aporta un pequeño espacio de almacenaje para pequeño electrodoméstico, por ejemplo.
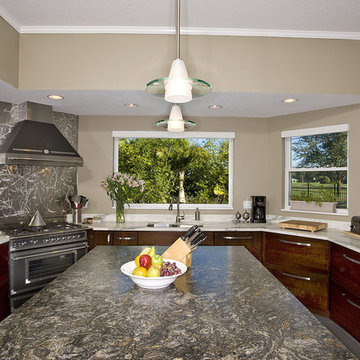
Tampa's Award Winning Kitchen & Bath Designer
Best of Houzz 2015-2016
Location: PO Box 341348
Tampa, FL 33694
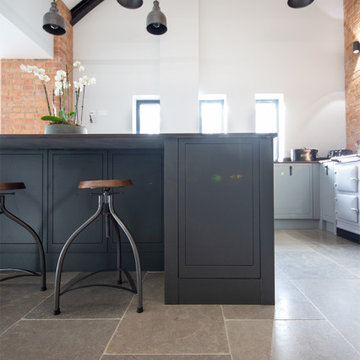
Farrow Grey limestone is a classic grey tile, featuring subtle tonal variations from dove grey through to soft anthracite. The warm hues blend effortlessly, creating a timeless charm, working beautifully in this industrial dutch barn.
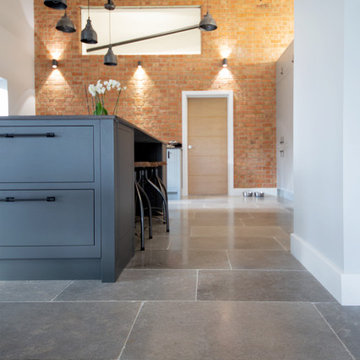
Farrow Grey limestone is a classic grey tile, featuring subtle tonal variations from dove grey through to soft anthracite. The warm hues blend effortlessly, creating a timeless charm, working beautifully in this industrial dutch barn.
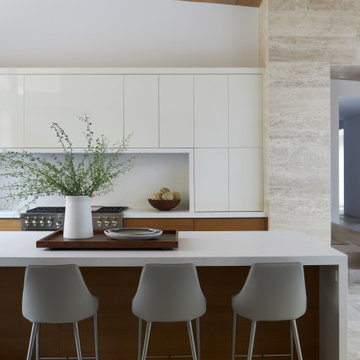
Minimalist in design, this kitchen is a showpiece for a soothing mix of unique materials and finishes. Light gray leather and stainless steel counter stools line up along the Caesarstone-topped island.
Project Details // Straight Edge
Phoenix, Arizona
Architecture: Drewett Works
Builder: Sonora West Development
Interior design: Laura Kehoe
Landscape architecture: Sonoran Landesign
Photographer: Laura Moss
https://www.drewettworks.com/straight-edge/
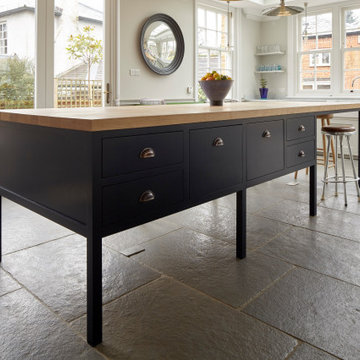
This Baker's Table style island creates a nice contrast with the contemporary Handleless Shaker cabinets in this kitchen. The main runs are painted in Little Greene's French Grey whilst the island is in Little Greene's 'Basalt' The island has Armac Martin Cotswold cup handless in an Antique Brass finish and a single stave oak worktop.
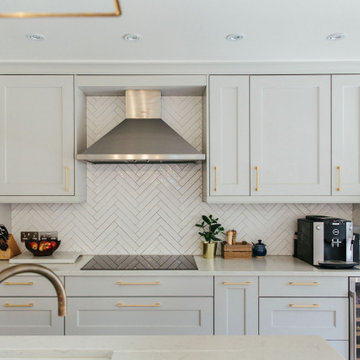
With fresh white walls and a light limestone floor, Lucy needed to add warmth and texture to stop the room from looking clinical. She nailed this by incorporating a brick feature wall which also serves as a way to zone the living room section from the kitchen and define the two spaces.
Want to transform your home with the UK’s #1 Interior Design Service? You can collaborate with professional and highly experienced designers, as well as our team of skilled Personal Shoppers to achieve your happy home effortlessly, all at a happy price.
For more inspiration visit our site to see more projects
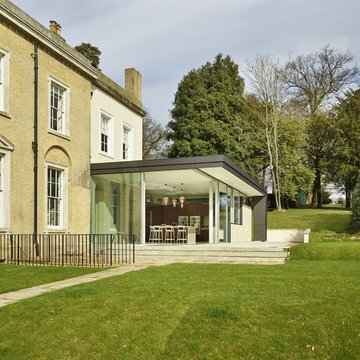
The addition of a striking glass extension creates an amazing Wow factor to this Georgian Rectory in Kent. Oversized stained walnut doors and drawers complement the scale and proportions of the house perfectly and allow for endless storage. The inclusion of a secret door through to the boot room and cloakroom beyond creates a seamless furniture design in the open plan kitchen. Slab end quartz worktops offset the dark walnut beautifully.
Photography by Darren Chung
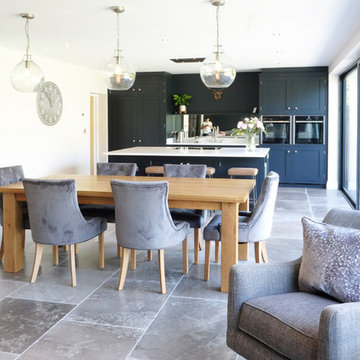
A full width contemporary extension to the rear of this period property in Quorn, Leicestershire was the starting point for this delightfully light open plan family kitchen. Our clients' where looking to use the project as a catalyst for a lifestyle change, with the large open plan space providing kitchen, dining and seating areas, allowing the original ding room to be used as a children' play room / den. Full width glazed doors admit sumptuous light levels which are reflected upwards by the white Quartz worktops and grey limestone floor, and allow the bold choice of Farrow&Ball Downpipe for the cabinetry colour. Sleek modern appliances are carefully integrated, together with a concealed extractor and ducting which sit flush with the ceiling plasterwork. The completed project has brought about the desired change in how the whole ground floor of the home is utilised.
1.049 Billeder af køkken med kalkstensgulv og gråt gulv
8
