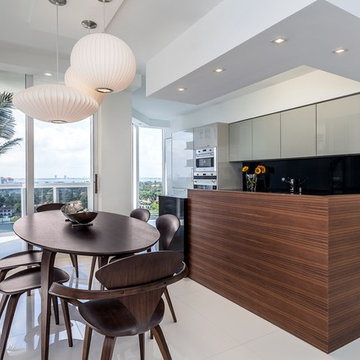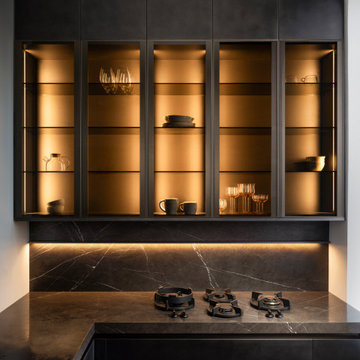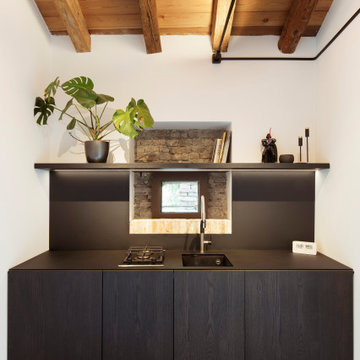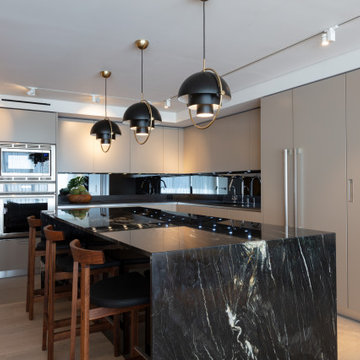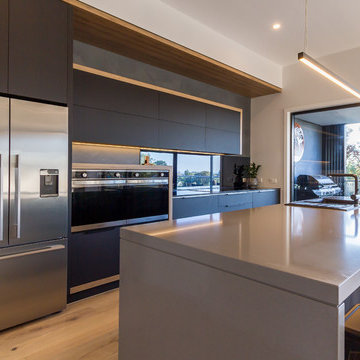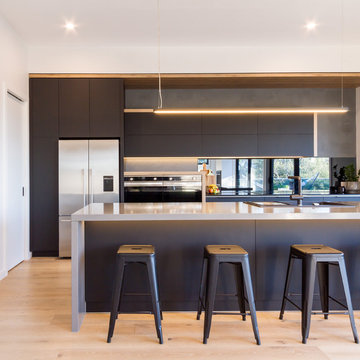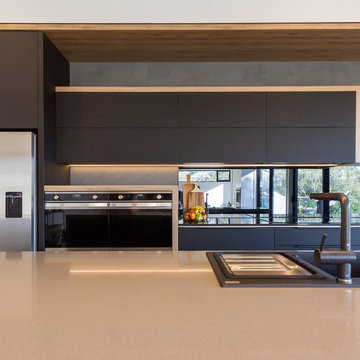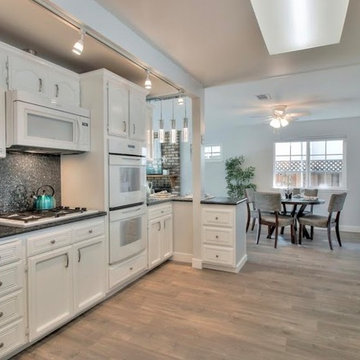37.036 Billeder af køkken med sort stænkplade
Sorteret efter:
Budget
Sorter efter:Populær i dag
1061 - 1080 af 37.036 billeder
Item 1 ud af 2
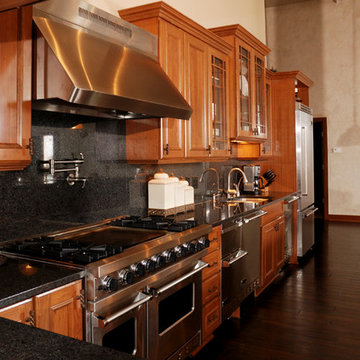
Large kitchen with cherry cabinets from Holiday Kitchens and decorative hardware. Two dish washers with stackable drawers. Photography by Stewart Crenshaw.

An addition inspired by a picture of a butler's pantry. A place for storage, entertaining, and relaxing. Craftsman decorating inspired by the Ahwahnee Hotel in Yosemite. The owners and I, with a bottle of red wine, drew out the final design of the pantry in pencil on the newly drywalled walls. The cabinet maker then came over for final measurements.
This was part of a larger addition. See "Yosemite Inspired Family Room" for more photos.
Doug Wade Photography
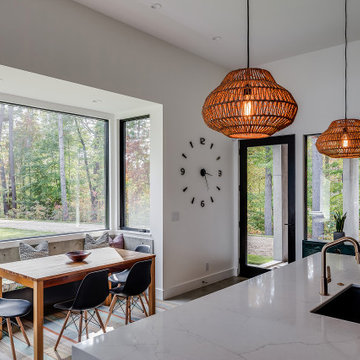
An eating nook is set into one of the exterior bays and open to the kitchen and living areas. Notice the concrete is visible inside and out in key areas.

The distinguishing trait of the I Naturali series is soil. A substance which on the one hand recalls all things primordial and on the other the possibility of being plied. As a result, the slab made from the ceramic lends unique value to the settings it clads.
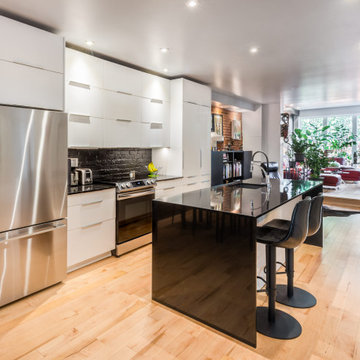
This kitchen was part of a project that consisted of transforming a duplex into a bi-generational house. The whole extension project includes two floors, a basement, and a new concrete foundation.
Underpinning work was required between the existing foundation and the new walls. We added masonry wall openings on the first and second floors to create a large open space on each level, extending to the new back-facing windows.
Underpinning work was required between the existing foundation and the new walls. We added masonry wall openings on the first and second floors to create a large open space on each level, extending to the new back-facing windows.
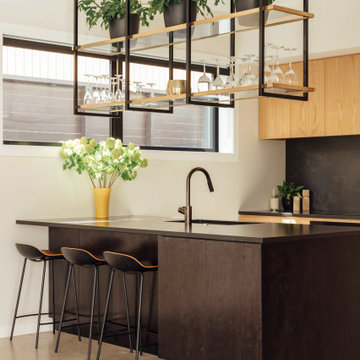
With pale vertical cedar cladding, granite and clean lines, this contemporary family home has a decidedly mid-century Palm Springs aesthetic.
Backing onto a bush reserve, the home makes the most of its lush setting by incorporating a stunning courtyard off the living area. Native bush and a travertine wall form a dramatic backdrop to the pool, with aquila decking running to a sunken outdoor living room, complete with fireplace and skylights - creating the perfect social focal point for year-round relaxing and entertaining.
Interior detailing continues the modernist aesthetic. An open-tread suspended timber staircase floats in the entry foyer. Concrete floors, black-framed glazing and white walls feature in the main living areas. Appliances in the kitchen are integrated behind American oak cabinetry. A butler’s pantry lives up to its utilitarian nature with a morning prep station of toaster, jug and blender on one side, and a wine and cocktail making station on the other.
Layout allows for separation from busy family life. The sole upper level bedroom is the master suite - forming a welcoming sanctuary to retreat to. There’s a window-seat for reading in the sun, an in-built desk, ensuite and walk in robe.
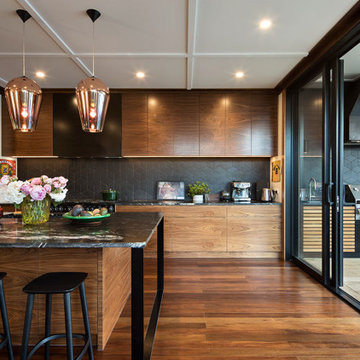
This thoughtfully renovated 1920’s character home by Rogan Nash Architects in Auckland’s Westmere makes the most of its site. The homeowners are very social and many of their events centre around cooking and entertaining. The new spaces were created to be where friends and family could meet to chat while pasta was being cooked or to sit and have a glass of wine while dinner is prepared. The adjacent outdoor kitchen furthers this entertainers delight allowing more opportunity for social events. The space and the aesthetic directly reflect the clients love for family and cooking.
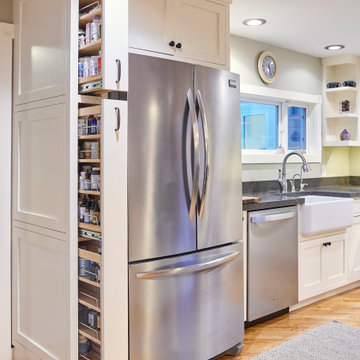
Project undertaken by Sightline Construction – General Contractors offering design and build services in the Santa Cruz and Los Gatos area. Specializing in new construction, additions and Accessory Dwelling Units (ADU’s) as well as kitchen and bath remodels. For more information about Sightline Construction or to contact us for a free consultation click here: https://sightline.construction/
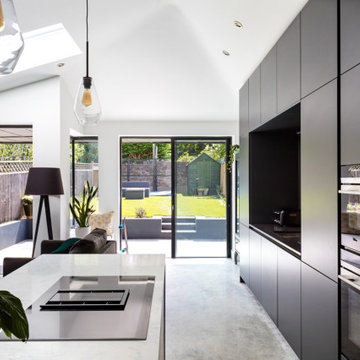
A collaboration with Granit Architects for a client that wanted to create more space and reconfigure the rooms they already had in this terraced house in London SW2.
Ballerina Kitchen furniture coupled with Siemens appliances and a concrete floor create a sophisticated and sleek kitchen, dining and entertainment space.
37.036 Billeder af køkken med sort stænkplade
54
