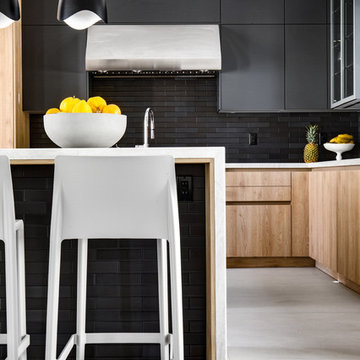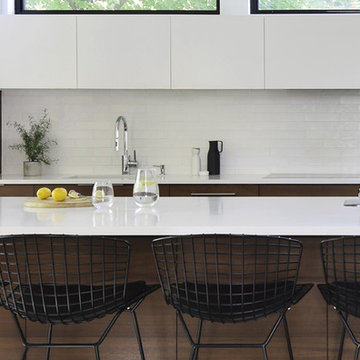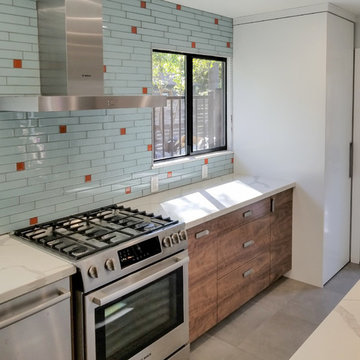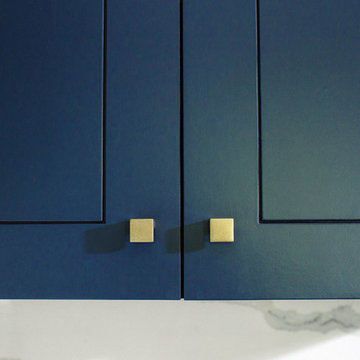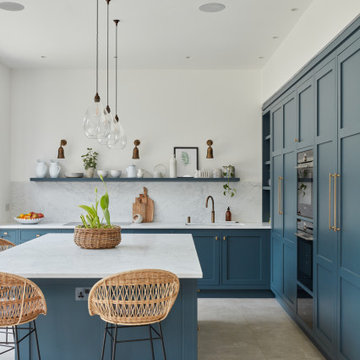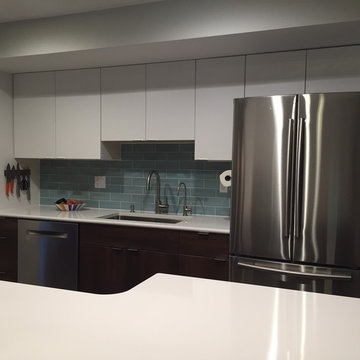2.782 Billeder af køkken med spiseplads med cementgulv
Sorteret efter:
Budget
Sorter efter:Populær i dag
101 - 120 af 2.782 billeder
Item 1 ud af 3
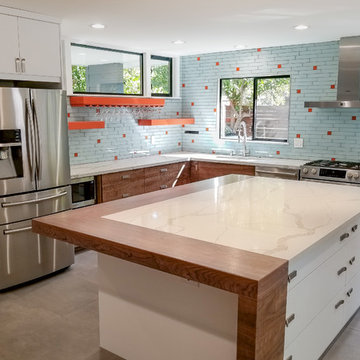
Beautiful, brand new, luxury, kitchen remodel!
We had a blast designing and remodeling with the owner!

Rénovation de la cuisine suite au réaménagement de la salle d'eau.
Photo : Léandre Cheron
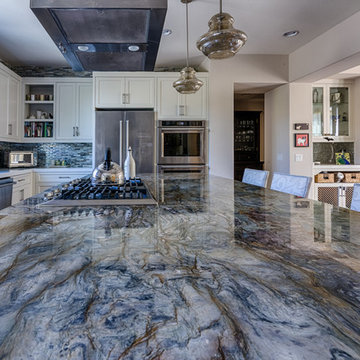
Detail of the beautiful granite. This granite became the focal point of the remodel. There is much movement & color in this unique piece of stone. It set the tone of the rest of the kitchen remodel.
Photo by Casey Lorz.

Todd selected the IKEA VOXTORP and RINGHULT cabinet fronts and SEKTION cabinets because the product line checked three key boxes on his wish list: Great pricing, known quality and the modern design style he needed.
Todd explains: “I spend a lot of time on HOUZZ and Pinterest so I had a clear vision of what I wanted. With this kitchen I knew that details are important and the closest IKEA is two hours away. I did not want to be making trips back and forth constantly. I wanted to go once, order, get them delivered and be done with it.” He notes that he bought a lot of the fixtures from Amazon, which included open box items to save on cost.
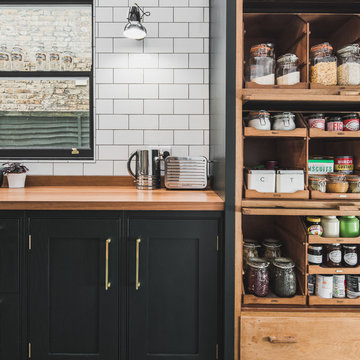
View of a perimeter run of shaker style kitchen cabinets with beaded frames painted in Little Greene Obsidian Green with an Iroko wood worktop and brass d bar handles. White flat, matt metro tiles with dark grey grout fill the wall with an Anglepoise black wall light adding directional lighting. A Vintage haberdashery units has been incorporated into a tall cabinet housing to provide open storage.
Charlie O'Beirne - Lukonic Photography
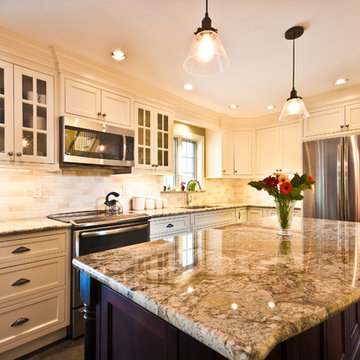
Although microwave hoods are not the most fashionable option, sometimes they are the best use of space. The homeowner is a serious cook and finds the externally vented micro-hood to be an effective ventilation system for the induction range.
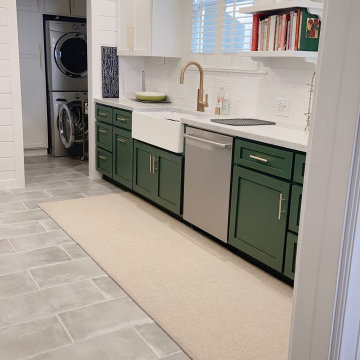
Client wanted a galley kitchen, we closed off the entrance left of the oven, and gave more counter top, we took out the entrance swing door, and opened up a wall dividing the kitchen to the dining area by adding a counter between the kitchen and dining and bar stools on the opposite wall to give more seating.

Nos clients ont fait l’acquisition de deux biens sur deux étages, et nous ont confié ce projet pour créer un seul cocon chaleureux pour toute la famille. ????
Dans l’appartement du bas situé au premier étage, le défi était de créer un espace de vie convivial avec beaucoup de rangements. Nous avons donc agrandi l’entrée sur le palier, créé un escalier avec de nombreux rangements intégrés et un claustra en bois sur mesure servant de garde-corps.
Pour prolonger l’espace familial à l’extérieur, une terrasse a également vu le jour. Le salon, entièrement ouvert, fait le lien entre cette terrasse et le reste du séjour. Ce dernier est composé d’un espace repas pouvant accueillir 8 personnes et d’une cuisine ouverte avec un grand plan de travail et de nombreux rangements.
A l’étage, on retrouve les chambres ainsi qu’une belle salle de bain que nos clients souhaitaient lumineuse et complète avec douche, baignoire et toilettes. ✨
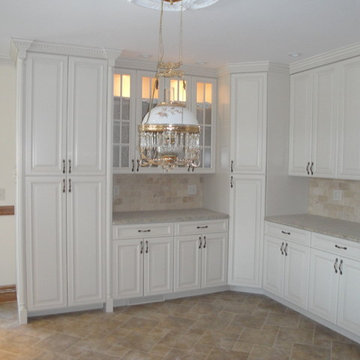
Open kitchen with custom made wood cabinets and stone back splash.
Photo credits:
Classic Construction Service, Inc.
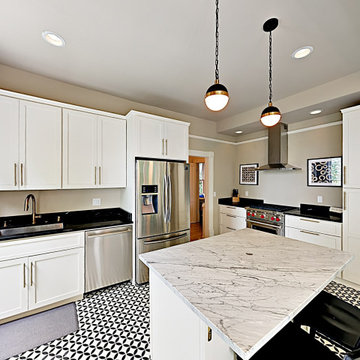
A light and breezy Victorian Chef's Kitchen featuring marble, soapstone and concrete tiles.
2.782 Billeder af køkken med spiseplads med cementgulv
6

