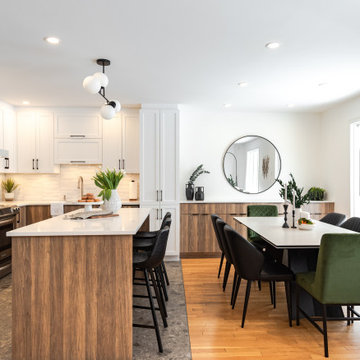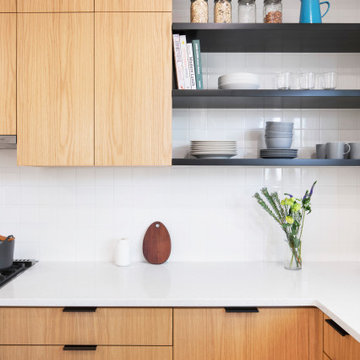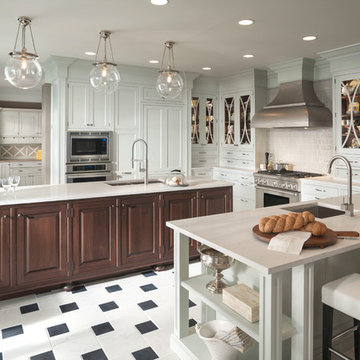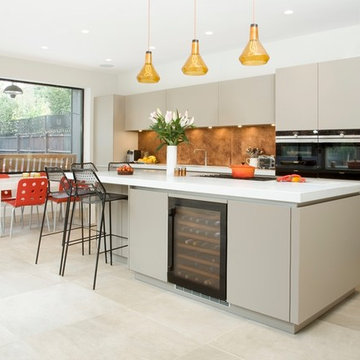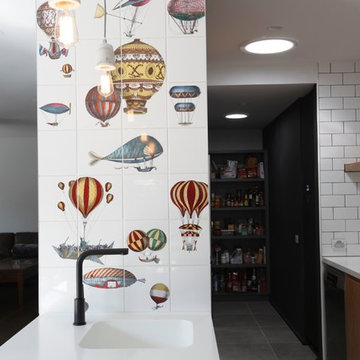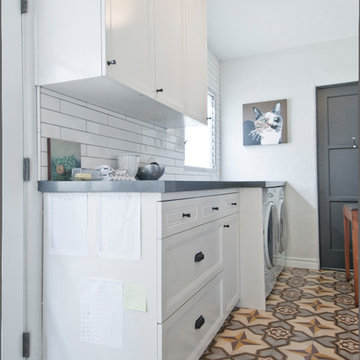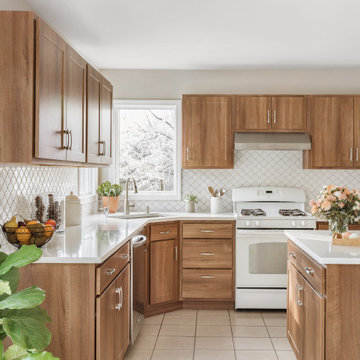2.782 Billeder af køkken med spiseplads med cementgulv
Sorteret efter:
Budget
Sorter efter:Populær i dag
141 - 160 af 2.782 billeder
Item 1 ud af 3
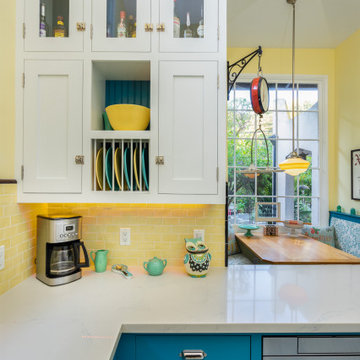
This small kitchen and dining nook is packed full of character and charm (just like it's owner). Custom cabinets utilize every available inch of space with internal accessories
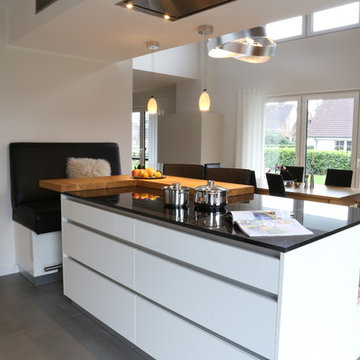
In dieser komplett offenen Raumstruktur bildet die Kücheninsel den kommunikativen Mittelpunkt. Die verschiedenen Materialien der Etage werden an diesem Punkt wieder aufgegriffen und geschmackvoll kombiniert.
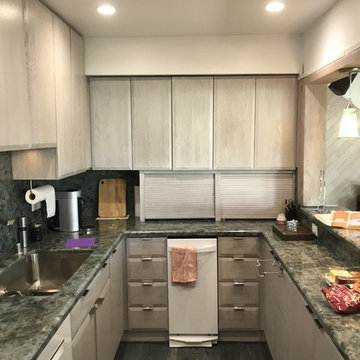
Complete remodeling of existing galley kitchen, including new flooring, cabinets and countertop.

Todd selected the IKEA VOXTORP and RINGHULT cabinet fronts and SEKTION cabinets because the product line checked three key boxes on his wish list: Great pricing, known quality and the modern design style he needed.
Todd explains: “I spend a lot of time on HOUZZ and Pinterest so I had a clear vision of what I wanted. With this kitchen I knew that details are important and the closest IKEA is two hours away. I did not want to be making trips back and forth constantly. I wanted to go once, order, get them delivered and be done with it.” He notes that he bought a lot of the fixtures from Amazon, which included open box items to save on cost.
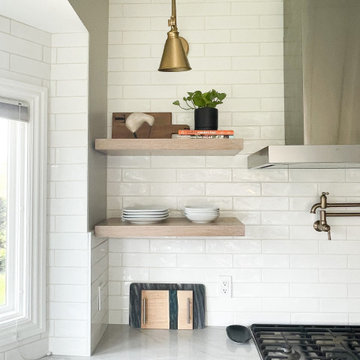
We kept the majority of the existing cabinetry and painted it white, modified the existing island to make it larger and painted it black, and purchased custom white oak pantry cabinets by the fridge for much needed storage. We removed the upper cabinetry on one of the walls and replaced them with floating shelves to make the space feel more open. We added quartzite countertops with white subway tiles and balanced it out with brass pendants and hardware for contrast. We also added floating shelves to the area next to the kitchen to create a dedicated coffee bar station.
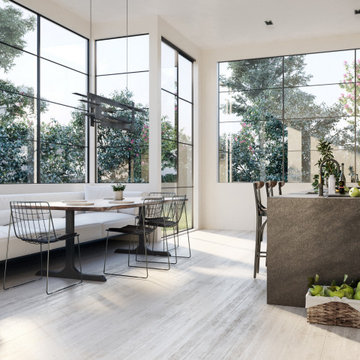
Custom home in Hassayampa, Prescott, AZ. Cabico Cabinetry, Brizo plumbing fixtures, Dacor appliances, Neolith countertops, and Emser flooring.
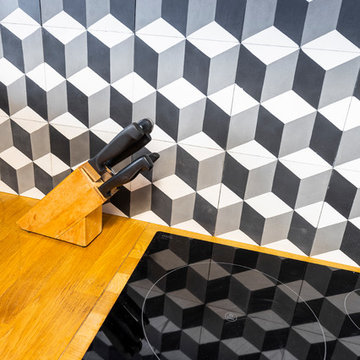
Rénovation de la cuisine suite au réaménagement de la salle d'eau.
Photo : Léandre Cheron
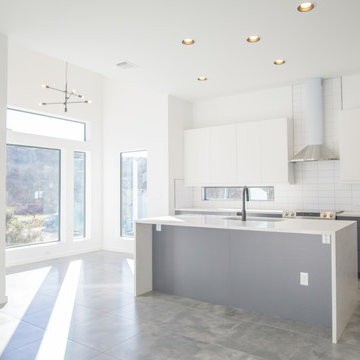
Concrete look tile and a cantilevered dining area along with windows in the backsplash and a waterfall island
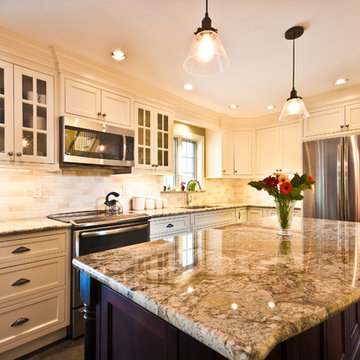
Although microwave hoods are not the most fashionable option, sometimes they are the best use of space. The homeowner is a serious cook and finds the externally vented micro-hood to be an effective ventilation system for the induction range.

Le projet :
Un appartement familial de 135m2 des années 80 sans style ni charme, avec une petite cuisine isolée et désuète bénéficie d’une rénovation totale au style affirmé avec une grande cuisine semi ouverte sur le séjour, un véritable espace parental, deux chambres pour les enfants avec salle de bains et bureau indépendant.
Notre solution :
Nous déposons les cloisons en supprimant une chambre qui était attenante au séjour et ainsi bénéficier d’un grand volume pour la pièce à vivre avec une cuisine semi ouverte de couleur noire, séparée du séjour par des verrières.
Une crédence en miroir fumé renforce encore la notion d’espace et une banquette sur mesure permet d’ajouter un coin repas supplémentaire souhaité convivial et simple pour de jeunes enfants.
Le salon est entièrement décoré dans les tons bleus turquoise avec une bibliothèque monumentale de la même couleur, prolongée jusqu’à l’entrée grâce à un meuble sur mesure dissimulant entre autre le tableau électrique. Le grand canapé en velours bleu profond configure l’espace salon face à la bibliothèque alors qu’une grande table en verre est entourée de chaises en velours turquoise sur un tapis graphique du même camaïeu.
Nous avons condamné l’accès entre la nouvelle cuisine et l’espace nuit placé de l’autre côté d’un mur porteur. Nous avons ainsi un grand espace parental avec une chambre et une salle de bains lumineuses. Un carrelage mural blanc est posé en chevrons, et la salle de bains intégre une grande baignoire double ainsi qu’une douche à l’italienne. Celle-ci bénéficie de lumière en second jour grâce à une verrière placée sur la cloison côté chambre. Nous avons créé un dressing en U, fermé par une porte coulissante de type verrière.
Les deux chambres enfants communiquent directement sur une salle de bains aux couleurs douces et au carrelage graphique.
L’ancienne cuisine, placée près de l’entrée est aménagée en chambre d’amis-bureau avec un canapé convertible et des rangements astucieux.
Le style :
L’appartement joue les contrastes et ose la couleur dans les espaces à vivre avec un joli bleu turquoise associé à un noir graphique affirmé sur la cuisine, le carrelage au sol et les verrières. Les espaces nuit jouent d’avantage la sobriété dans des teintes neutres. L’ensemble allie style et simplicité d’usage, en accord avec le mode de vie de cette famille parisienne très active avec de jeunes enfants.
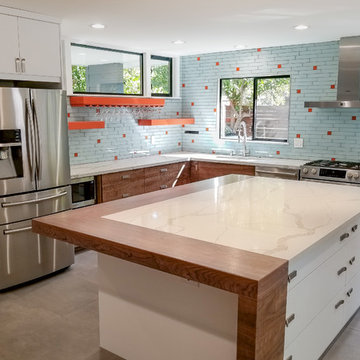
Beautiful, brand new, luxury, kitchen remodel!
We had a blast designing and remodeling with the owner!
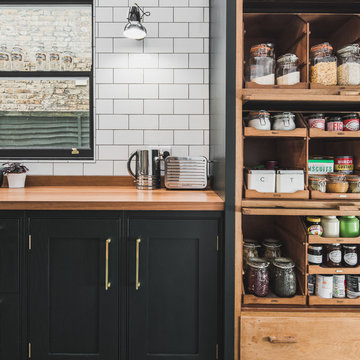
View of a perimeter run of shaker style kitchen cabinets with beaded frames painted in Little Greene Obsidian Green with an Iroko wood worktop and brass d bar handles. White flat, matt metro tiles with dark grey grout fill the wall with an Anglepoise black wall light adding directional lighting. A Vintage haberdashery units has been incorporated into a tall cabinet housing to provide open storage.
Charlie O'Beirne - Lukonic Photography
2.782 Billeder af køkken med spiseplads med cementgulv
8
