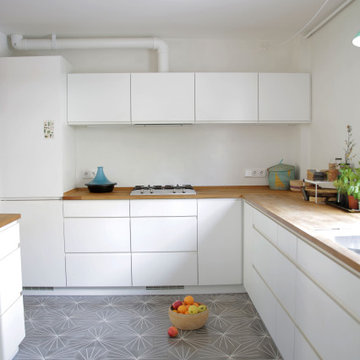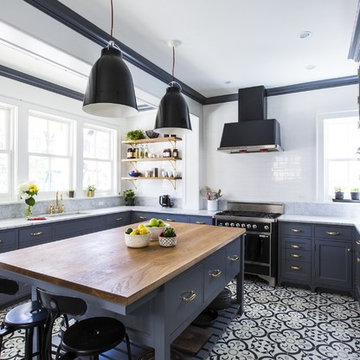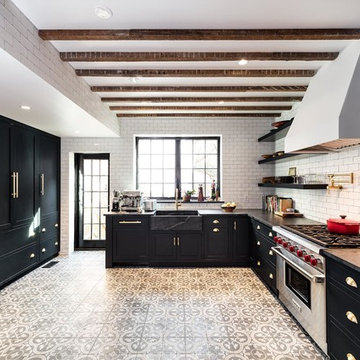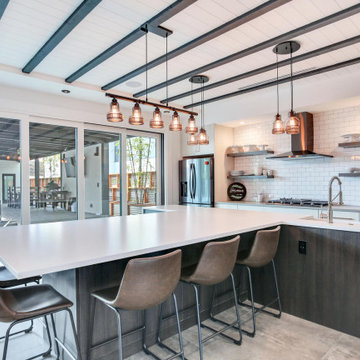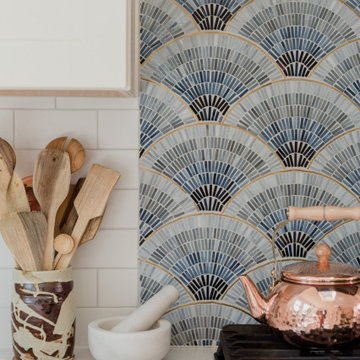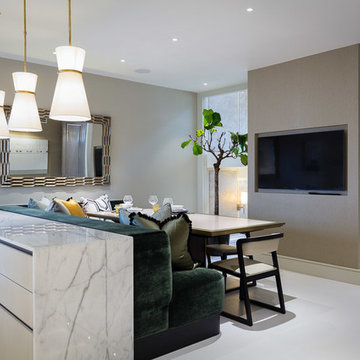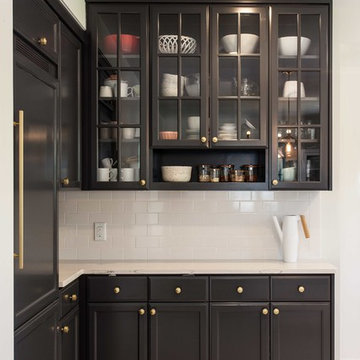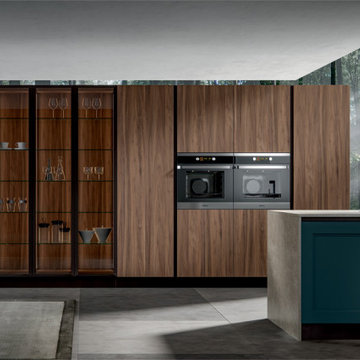2.916 Billeder af køkken med spiseplads med cementgulv
Sorteret efter:
Budget
Sorter efter:Populær i dag
121 - 140 af 2.916 billeder
Item 1 ud af 3

An interior remodel of a 1940’s French Eclectic home includes a new kitchen, breakfast, laundry, and three bathrooms featuring new cabinetry, fixtures, and patterned encaustic tile floors. Complementary in detail and substance to elements original to the house, these spaces are also highly practical and easily maintained, accommodating heavy use by our clients, their kids, and frequent guests. Other rooms, with somewhat “well-loved” woodwork, floors, and plaster are rejuvenated with deeply tinted custom finishes, allowing formality and function to coexist.
ChrDAUER: Kristin Mjolsnes, Christian Dauer
General Contractor: Saturn Construction
Photographer: Eric Rorer
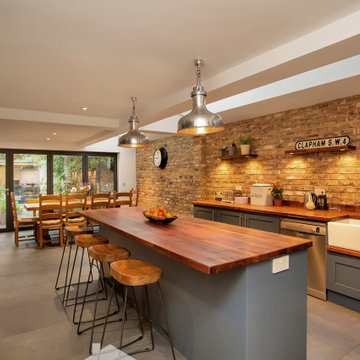
We've broken up the space which is in keeping with industrial features of this extension.
We really love this extension and how well the structural elements such as the exposed brickwork and beautiful clean glazing work with the bold colours and woodwork. Rough and clean textures are softened with warm wood which achieves the right balance creating a wonderful atmosphere and entertaining space. Part of the requirement was to retain the first floor roof terrace. The pitched roof down the side helps to create interesting angles whilst letting the beams sit below the ceiling.

This small kitchen and dining nook is packed full of character and charm (just like it's owner). Custom cabinets utilize every available inch of space with internal accessories
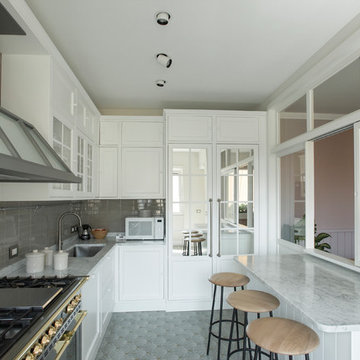
Cucina abitabile in legno laccato bianco con top in marmo di carrara bianco, vetrata in legno, e pavimento in cementine multicolore di Crilla.
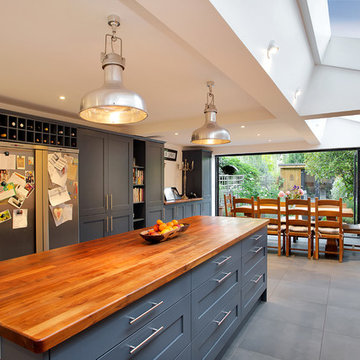
We've broken up the space which is in keeping with industrial features of this extension.
We really love this extension and how well the structural elements such as the exposed brickwork and beautiful clean glazing work with the bold colours and woodwork. Rough and clean textures are softened with warm wood which achieves the right balance creating a wonderful atmosphere and entertaining space. Part of the requirement was to retain the first floor roof terrace. The pitched roof down the side helps to create interesting angles whilst letting the beams sit below the ceiling.
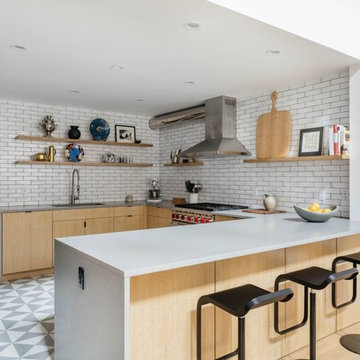
Located in an 1890 Wells Fargo stable and warehouse in the Hamilton Park historic district, this intervention focused on creating a personal, comfortable home in an unusually tall loft space. The living room features 45’ high ceilings. The mezzanine level was conceived as a porous, space-making element that allowed pockets of closed storage, open display, and living space to emerge from pushing and pulling the floor plane.
The newly cantilevered mezzanine breaks up the immense height of the loft and creates a new TV nook and work space. An updated master suite and kitchen streamline the core functions of this loft while the addition of a new window adds much needed daylight to the space. Photo by Nick Glimenakis.
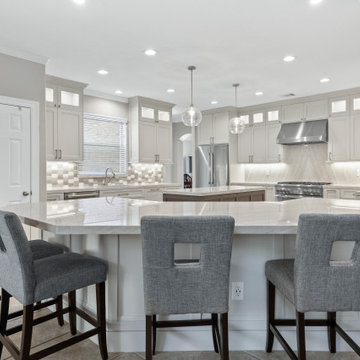
This classic gray kitchen with white oak island is a great combination of classic and modern style. The gray cabinets and walls create a timeless look that blends in with any style of home. The white oak island adds an extra touch of elegance while providing a natural contrast to the gray walls. The countertops of the island feature a sleek marble material that provides a smooth surface for meal preparation. The combination of the gray and white elements creates a cohesive and stylish look that will look beautiful for years to come.
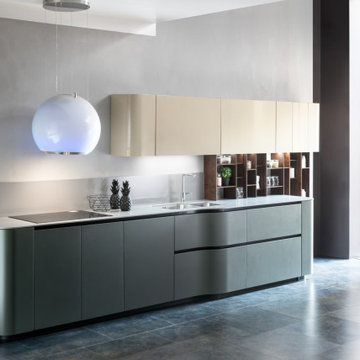
Welcome to this stunning Italian kitchen, where modernity and style converge in a symphony of curves and glossy lacquer finishes. Its design epitomizes Italian innovation with its sinuous lines and fluid layout, breaking away from conventional rigid angles. The glossy lacquer cabinetry, in a chic and timeless hue, catches the light beautifully, adding depth and drama to the space. This curvy, modern kitchen marries form and function in a unique way, embodying the essence of Italian design and creating a kitchen space that's as visually captivating as it is practical.

Modern kitchen renovation within a pre-war era home in Mosman. The existing room was extended to enlarge the kitchen space whilst also providing the opportunity to improve natural lighting. The overall layout of the kitchen remains the same with the exception of a large scullery/pantry at one end and minor layout optimisations.
2.916 Billeder af køkken med spiseplads med cementgulv
7
