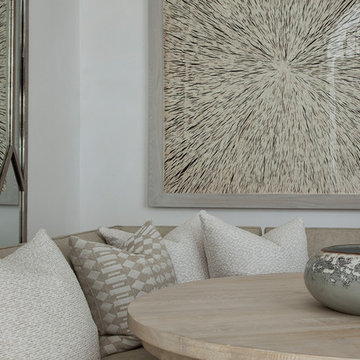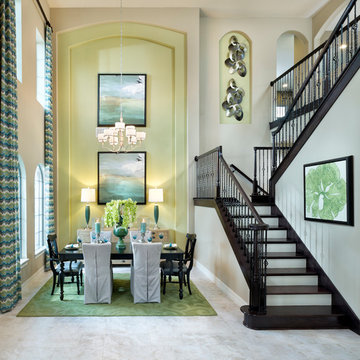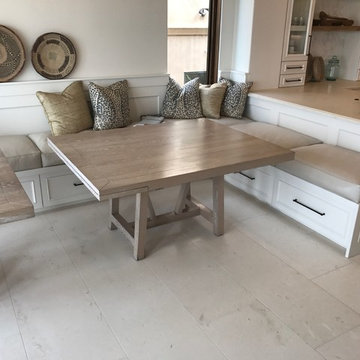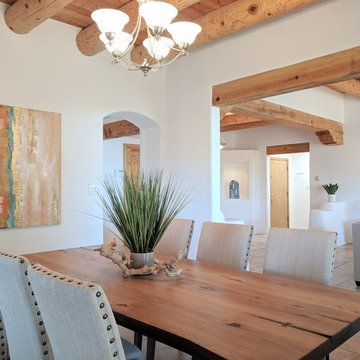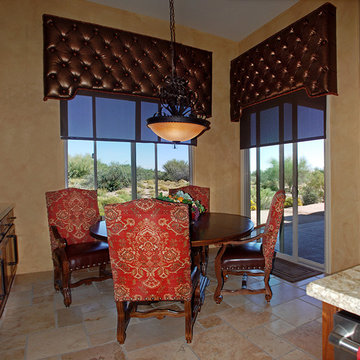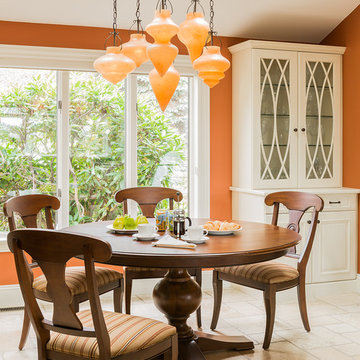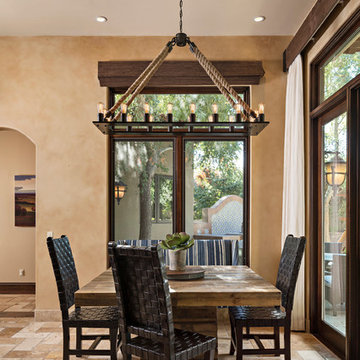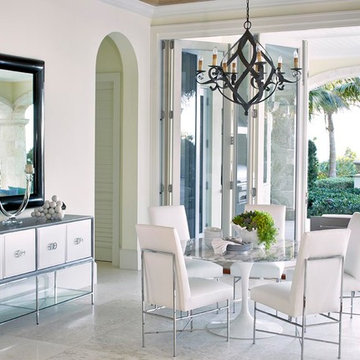748 Billeder af køkken med spiseplads med travertin gulv
Sorteret efter:
Budget
Sorter efter:Populær i dag
21 - 40 af 748 billeder
Item 1 ud af 3
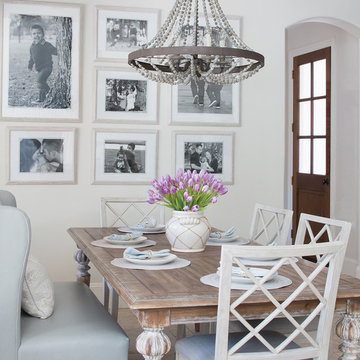
Breakfast Room designed kid friendly with a distressed table from Hooker Furniture, vinyl covered bench Kravet and chairs from Hooker Furniture recovered in a indoor/outdoor fabric from Kravet. Beaded Chandelier is a fun touch and is from Savoy House. Wall Color is Benjamin Moore OC - 23 Classic Gray.

Open floor plan dining room with custom solid slab table, granite countertops, glass backsplash, and custom aquarium.

The curved wall in the window side of this dining area creates a large and wide look. While the windows allow natural light to enter and fill the place with brightness and warmth in daytime, and the fireplace and chandelier offers comfort and radiance in a cold night.
Built by ULFBUILT - General contractor of custom homes in Vail and Beaver Creek. Contact us today to learn more.
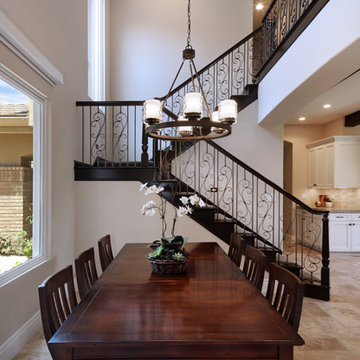
Changing the layout provides more prep space. Enlarging windows and adding recessed lights, pendant lights and under cabinet lighting make the space brighter. Custom cabinets are all topped with durable Quartz counters and have specialty storage within easy reach. These design touches give my clients’ the kitchen of their dreams.
Photos: Jeri Koegel

Design is often more about architecture than it is about decor. We focused heavily on embellishing and highlighting the client's fantastic architectural details in the living spaces, which were widely open and connected by a long Foyer Hallway with incredible arches and tall ceilings. We used natural materials such as light silver limestone plaster and paint, added rustic stained wood to the columns, arches and pilasters, and added textural ledgestone to focal walls. We also added new chandeliers with crystal and mercury glass for a modern nudge to a more transitional envelope. The contrast of light stained shelves and custom wood barn door completed the refurbished Foyer Hallway.
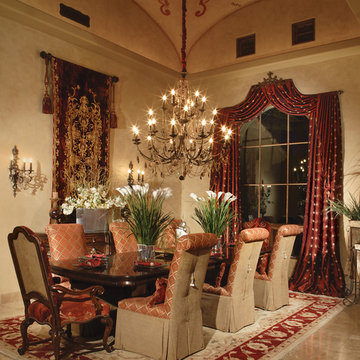
Formal Dining Room by: Guided Home Design.
Joe Cotitta
Epic Photography
joecotitta@cox.net:
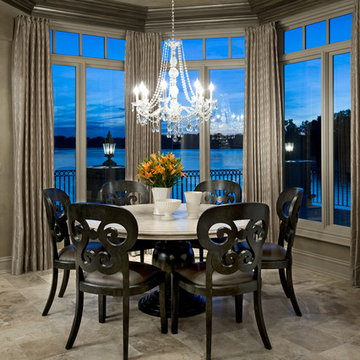
This new construction kitchen includes full design of all Architectural details and finishes with turn key furnishings and styling throughout. Love how we capture our work at twilight!
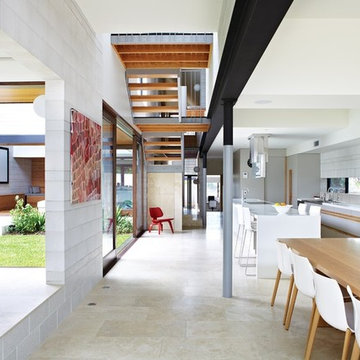
Brisbane interior designer Gary Hamer created this interior to showcase the architectural elements and original artworks. A custom designed American oak table seats 12, complemented by Arper Catifa dining chairs from Stylecraft, and a classic red Eames feature chair. Source www.garyhamerinteriors.com
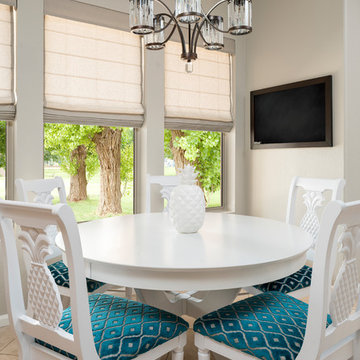
A merging of her love for bright colors and bold patterns and his love of sophisticated hues and contemporary lines, the focal point of this vast open space plan is a grand custom dining table that comfortably sits fourteen guests with an overflow lounge, kitchen and great room seating for everyday.
Shown in this photo: eat-in, dining, kitchen, dining table, crystal chandelier, custom upholstered chairs, custom roman shades, accessories & finishing touches designed by LMOH Home. | Photography Joshua Caldwell.
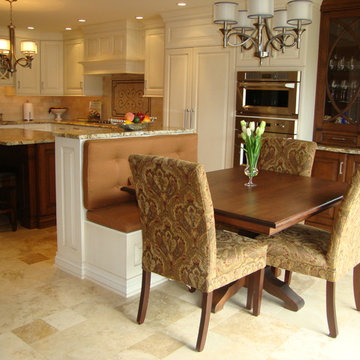
This large kitchen and dining area was achieved by combining two islands together in one space. The conventional island serves the kitchen area for storage and seating and the other island also serves as storage but also is used as a banquette for the dining table. Glazed custom cabinetry around the perimeter of the kitchen is complimented by the custom stain and hand glazed island and wetbar cabinetry. Brushed nickel was the chosen finish for the cabinetry and decorative lighting. Large format honed and filled travertine floors were installed in a french pattern to add dimension to this beautiful kitchen.

Casual family eating area with a blend of wicker chairs and farm-style table
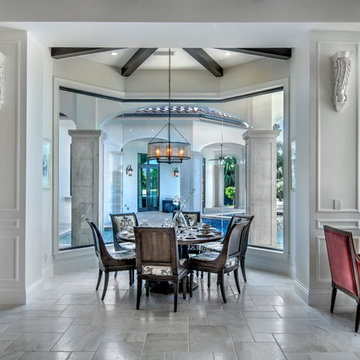
Beautiful new Mediterranean Luxury home built by Michelangelo Custom Homes and photography by ME Parker. The home's luxurious breakfast nook with mitered glass bay window overlooking pool..
748 Billeder af køkken med spiseplads med travertin gulv
2
