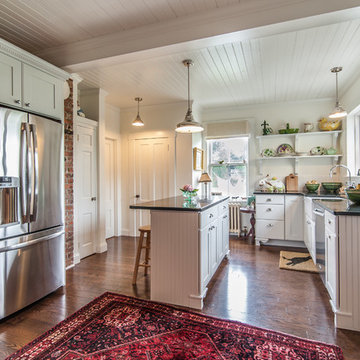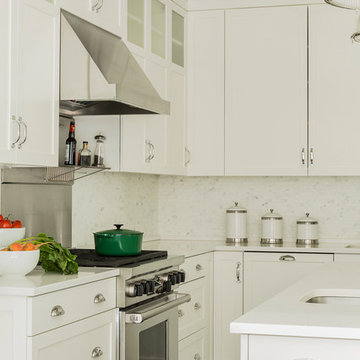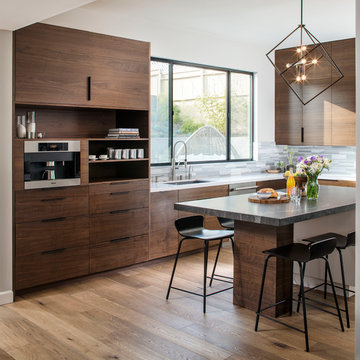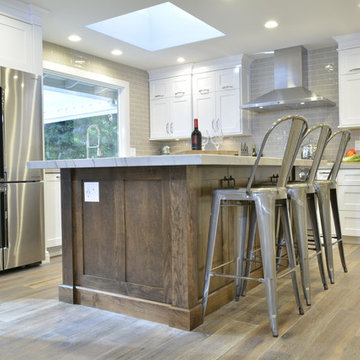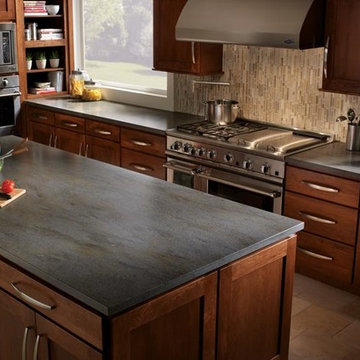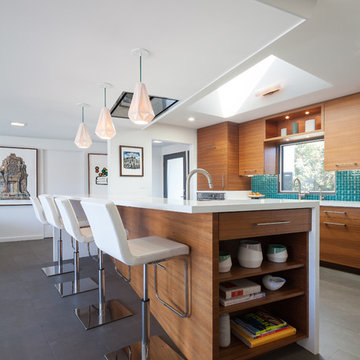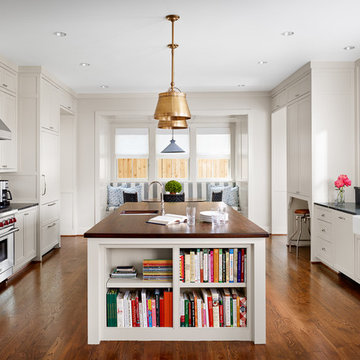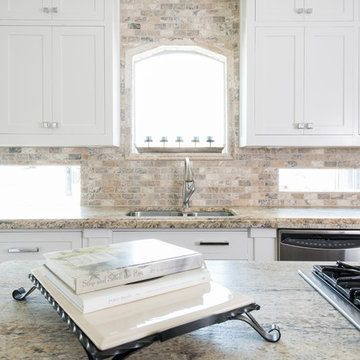660.234 Billeder af køkken med spiseplads
Sorteret efter:
Budget
Sorter efter:Populær i dag
3181 - 3200 af 660.234 billeder
Item 1 ud af 2

Fantasy Brown quartzite kitchen countertop with Green Ivy Island White Cabinets.
Studio iDesign
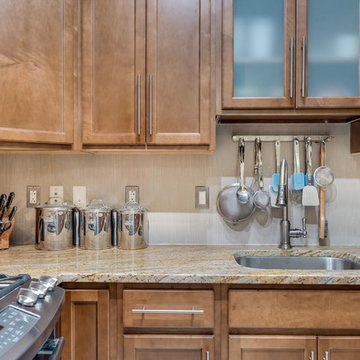
We removed the old "builder grade" cabinets that were missing lots of function. Replaced with maple wood Schrock cabinetry. Creating more space in the corners and making the island larger. There is much more functional storage space and room for the wine cooler that the customer wanted. The colors were chosen to go with the current theme of the home.
Cabinetry: Schrock
Cabinetry Construction: Maple
Cabinetry Finish/Color: Leather
Cabinetry Door Style: Guthrey, partial overlay
Counters: Jurassic Gold
Flooring: Studio Beige, Polished Porcelain - Italy
Backsplash: Mutina Phenomenon Rain C Grigio - Italy
Appliances - GE Profile - Bray & Scarff, North Arlington
Photography by: Eddie Avenue
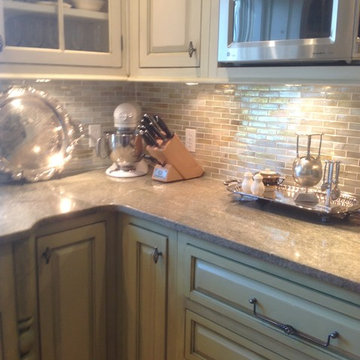
Hand-painted cabinets in a green custom finish we created. Backsplash is an irredescent tile and granite is a green and tan. Large oil rubbed bronze pulls are on the doors and drawers of the cabinets. Appliances are stainless steel.
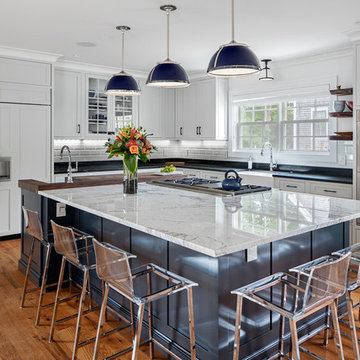
Flush Inset cabinetry with shaker style doors & drawers. Perimeter cabinetry paint finish in Putty, Island cabinetry paint finish in Navy by Brookhaven Cabinetry . Soapstone countertops on the perimeter and Marble countertop on the island with a 3" thick Walnut countertop section. Flooring and furnishings, by others. Renovation and Design selections per ARC Design Group and Tim Sack, Interior Designer. Photography by Flagship Photo

Designer: Jan Kepler; Cabinetry: Plato Woodwork; Counter top: White Pearl Quartzite from Pacific Shore Stones; Counter top fabrication: Pyramid Marble, Santa Barbara; Backsplash Tile: Walker Zanger from C.W. Quinn; Photographs by Elliott Johnson

Island countertop is white macaubus quartzite.
Castaway Cabinets
Steve Bracci
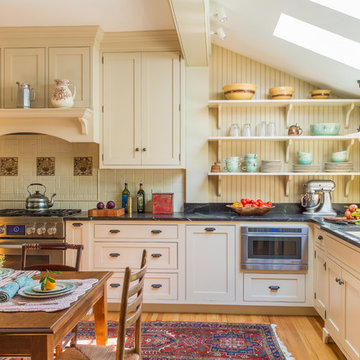
Houzz Kitchen of the Week April 8, 2016. Kitchen renovation for Victorian home north of Boston. Designed by north shore kitchen showroom Heartwood Kitchens. The white kitchen custom cabinetry is from Mouser Cabinetry. Butler's pantry cabinetry in QCCI quarter sawn oak cabinetry. The kitchen includes many furniture like features including a wood mantle hood, open shelving, bead board and inset cabinetry. Other details include: soapstone counter tops, Jenn-Air appliances, Elkay faucet, antique transfer ware tiles from EBay, pendant lights from Rejuvenation, quarter sawn oak floors, hardware from House of Antique Hardware and the homeowners antique runner. General Contracting: DM Construction. Photo credit: Eric Roth Photography.

Sleek and contemporary Crown Point Kitchen finished in Ellie Gray.
Photo by Crown Point Cabinetry

White herringbone floor with a silver oil in the grain.
The client wanted a white floor to give a clean, contemporary feel to the property, but wanted to incorporate a light element of grey,
The oversize herringbone block works well in a modern living space.
All the blocks are engineered, bevel edged, tongue and grooved on all 4 sides. Compatible with under floor heating.
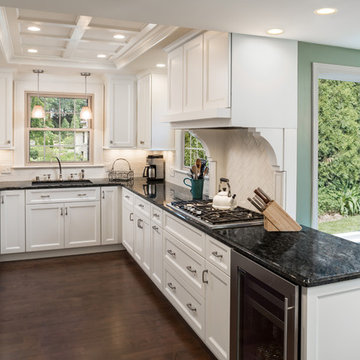
This Wauwatosa Georgian Colonial home was in need of a kitchen remodel to that stayed true to the style of the home while blending in with the other recent updates made to the home. The previous kitchen had a broken stove, inefficient storage, high maintenance finishes, and lacked the simplicity that the clients wanted. Now after the remodel there is improved circulation into the dinette for entertaining family and friends.
Lighting was vastly improved and now highlights the coffered ceiling, subway tile backsplash, and cabinetry. The clean look of the full overlay white Plato cabinetry allows for a contrast with the Verde Peacock Lite granite countertops. A 36″ Thermador cooktop and GE appliances provide for an updated stainless look and a kitchen ready for cooking. The Ebony stained maple hardwood flooring adds the final soft touch for an updated kitchen in 2015.
660.234 Billeder af køkken med spiseplads
160
