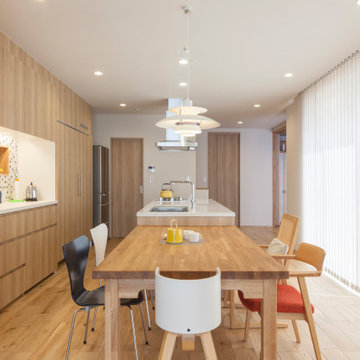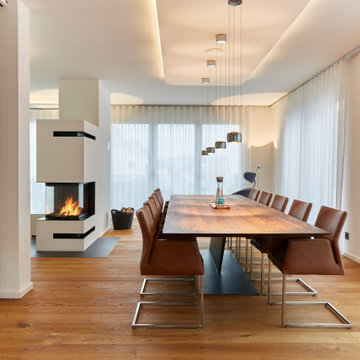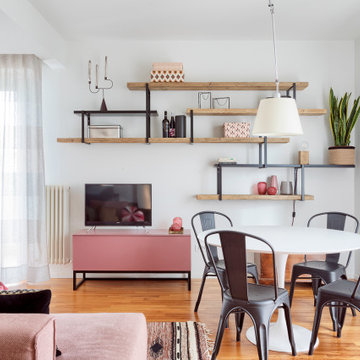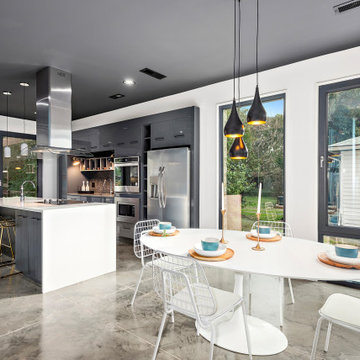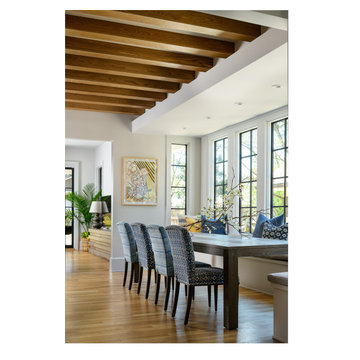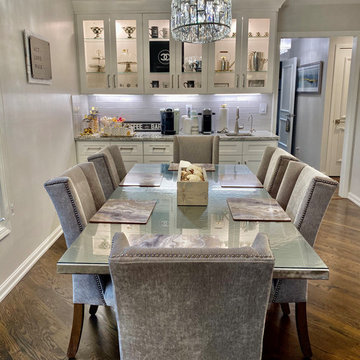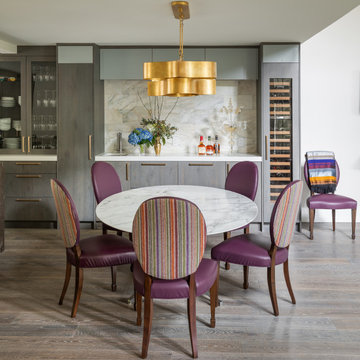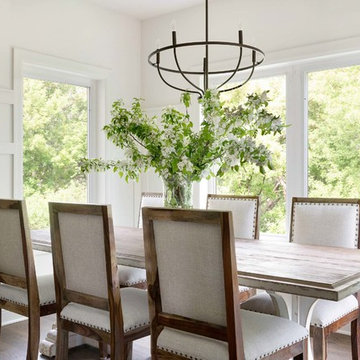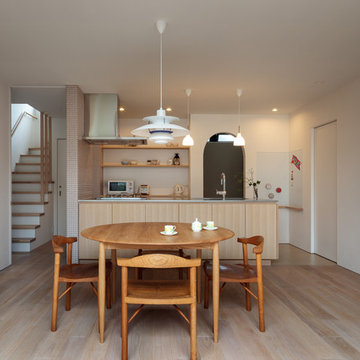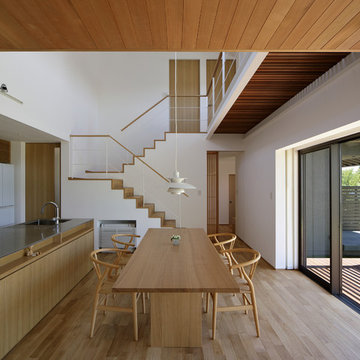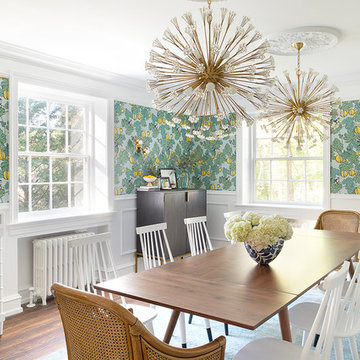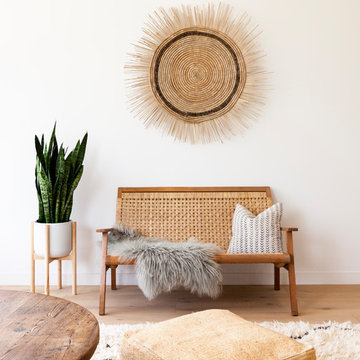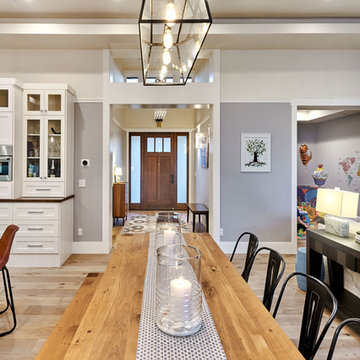78.449 Billeder af køkken med spiseplads
Sorteret efter:
Budget
Sorter efter:Populær i dag
241 - 260 af 78.449 billeder
Item 1 ud af 2
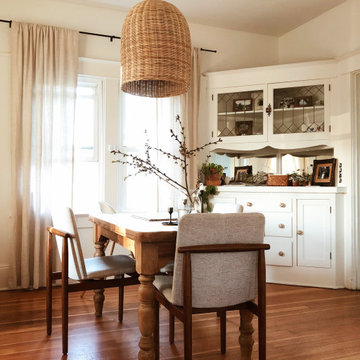
These walls used to be beige, we skim-coated them to be smooth and painted them a bright white to open up the space. Adding a large pendant above creates interests and draws your eye up to the tall ceilings.
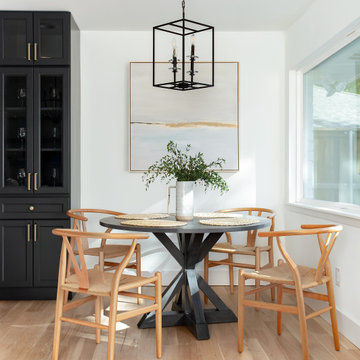
Coastal contemporary finishes and furniture designed by Interior Designer and Realtor Jessica Koltun in Dallas, TX. #designingdreams
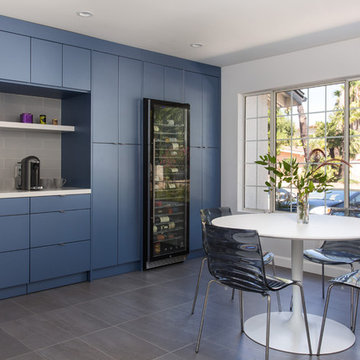
A small enclosed kitchen is very common in many homes such as the home that we remodeled here.
Opening a wall to allow natural light to penetrate the space is a must. When budget is important the solution can be as you see in this project - the wall was opened and removed but a structural post remained and it was incorporated in the design.
The blue modern flat paneled cabinets was a perfect choice to contras the very familiar gray scale color scheme but it’s still compliments it since blue is in the correct cold color spectrum.
Notice the great black windows and the fantastic awning window facing the pool. The awning window is great to be able to serve the exterior sitting area near the pool.
Opening the wall also allowed us to compliment the kitchen with a nice bar/island sitting area without having an actual island in the space.
The best part of this kitchen is the large built-in pantry wall with a tall wine fridge and a lovely coffee area that we built in the sitting area made the kitchen expend into the breakfast nook and doubled the area that is now considered to be the kitchen.

Informal dining room with rustic round table, gray upholstered chairs, and built in window seat with firewood storage
Photo by Stacy Zarin Goldberg Photography
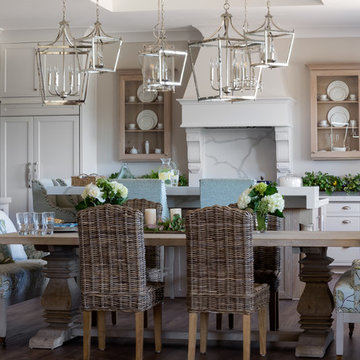
Inset limed oak cabinets flanking a custom hood at the range call attention to the couple's wedding china. The oak carries through the kitchen with the gigantic custom island and the trestle table. Performance fabrics, a serene floral and wicker all combine to provide multiple options for seating. This kitchen is the centerpiece of the home and it does not disappoint.

Large Built in sideboard with glass upper cabinets to display crystal and china in the dining room. Cabinets are painted shaker doors with glass inset panels. the project was designed by David Bauer and built by Cornerstone Builders of SW FL. in Naples the client loved her round mirror and wanted to incorporate it into the project so we used it as part of the backsplash display. The built in actually made the dining room feel larger.
78.449 Billeder af køkken med spiseplads
13
