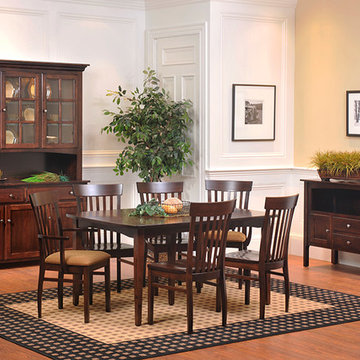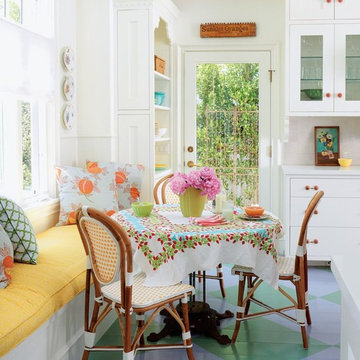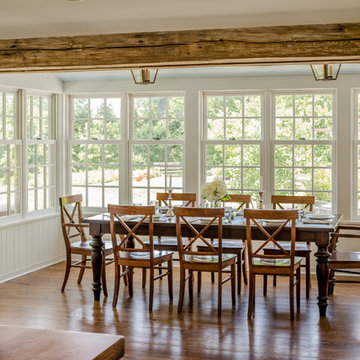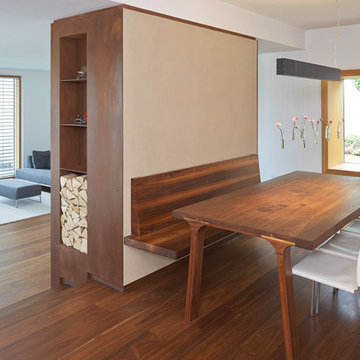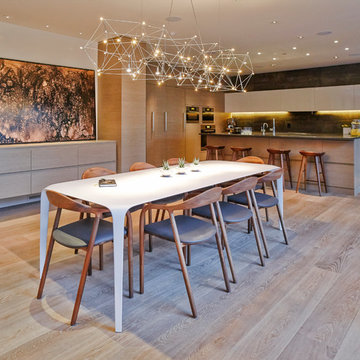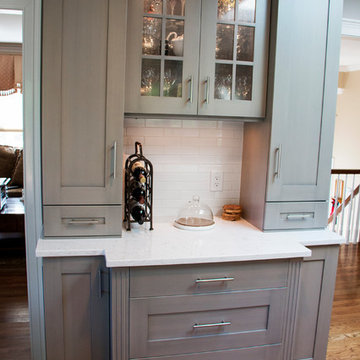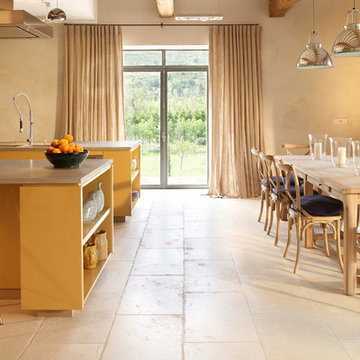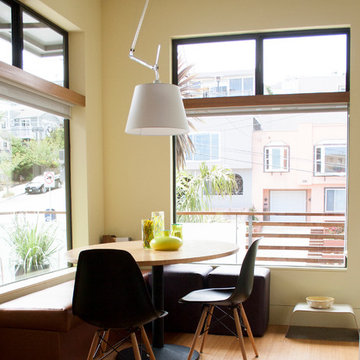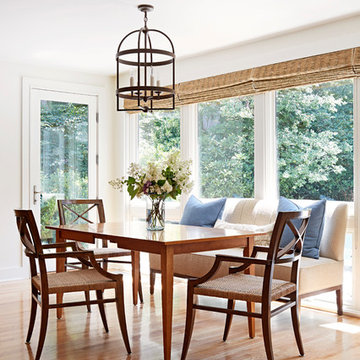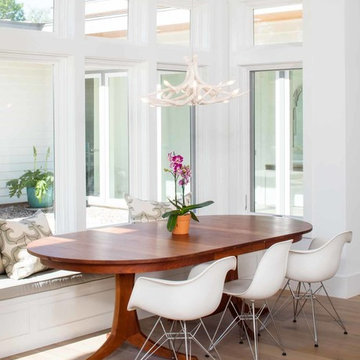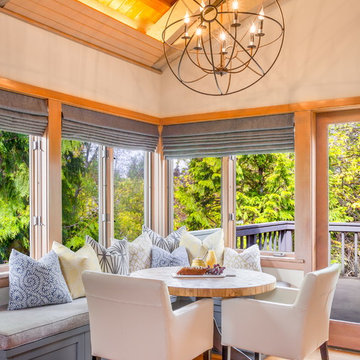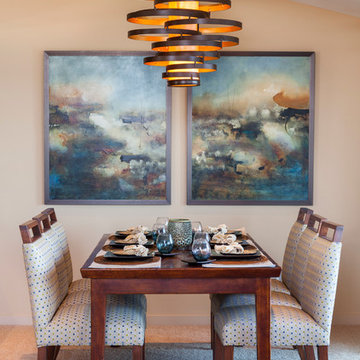78.560 Billeder af køkken med spiseplads
Sorteret efter:
Budget
Sorter efter:Populær i dag
361 - 380 af 78.560 billeder
Item 1 ud af 2
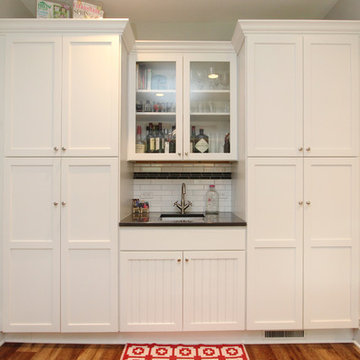
This 80 year old farm house was in need of an update. The kitchen and dining areas were cramped, dark and isolated from one another. The homeowner requested an open floor plan with more storage and space where her children could play while she was busy in the kitchen.
Thompson Remodeling flipped the existing positions of the dining room and kitchen and removed walls to open up the space. The new kitchen has bright white cabinets, quartz countertops and an island with a butcher block counter. A custom banquette provides seating and a spot for the kids to play and do homework while its bench doubles as hidden storage. The wet bar in the dining space has loads of pantry space.
The existing floors were very uneven, so we used a vinyl plank flooring that would allow more give for installation. It looks just like weathered pine and will offer very easy care for the busy family.
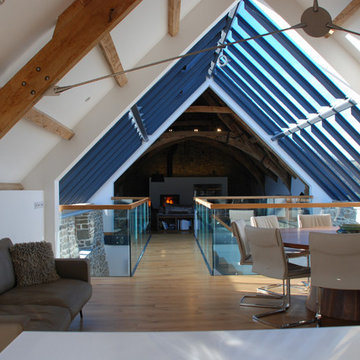
One of the only surviving examples of a 14thC agricultural building of this type in Cornwall, the ancient Grade II*Listed Medieval Tithe Barn had fallen into dereliction and was on the National Buildings at Risk Register. Numerous previous attempts to obtain planning consent had been unsuccessful, but a detailed and sympathetic approach by The Bazeley Partnership secured the support of English Heritage, thereby enabling this important building to begin a new chapter as a stunning, unique home designed for modern-day living.
A key element of the conversion was the insertion of a contemporary glazed extension which provides a bridge between the older and newer parts of the building. The finished accommodation includes bespoke features such as a new staircase and kitchen and offers an extraordinary blend of old and new in an idyllic location overlooking the Cornish coast.
This complex project required working with traditional building materials and the majority of the stone, timber and slate found on site was utilised in the reconstruction of the barn.
Since completion, the project has been featured in various national and local magazines, as well as being shown on Homes by the Sea on More4.
The project won the prestigious Cornish Buildings Group Main Award for ‘Maer Barn, 14th Century Grade II* Listed Tithe Barn Conversion to Family Dwelling’.
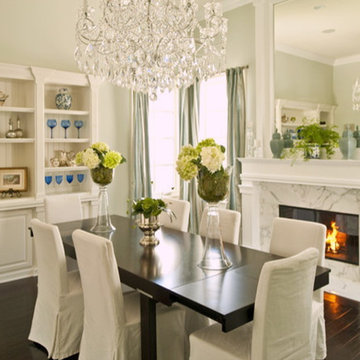
This beautiful dining room was designer by Los Angeles designer Alexandra Rae. Photos by Kent Wilson
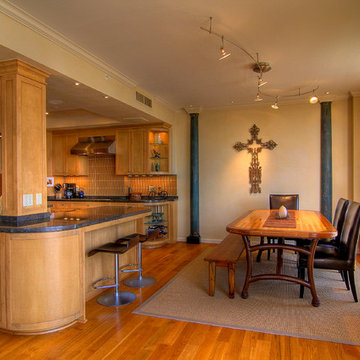
Custom steel base faux marbleized by decorative painter, Terie Beth Dillard of Plano, Texas. The dining table itself is a section from an old bowling alley. It was repurposed with an additional six inch wood border by Ernesto Alvarado. The seating bench is a Texas antique work bench complimented by custom brown leather chairs that sit a top a custom seagrass rug. An early 1800's French cross is flanked by antique columns that were retrofitted and repurposed into pilasters by Ernesto Alvarado. The custom wood birch bar is granite topped with a copper bar sink and fixtures. The leather and steel bar stools are
Roche Bobois.
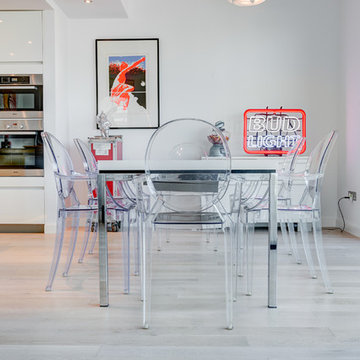
Reflecting the huge trend for white-look wood floors, Kährs Arctic Oak offers style with a raft of eco and performance benefits. The elegant urban floor has a single plank design, enhanced by a bevelled edge; a tactile brushed surface and a stunning white matt lacquer prefinish. It is crafted from sustainable, even grained European oak and features Kährs ECO Core - a middle layer of post-industrial recycled material, which forms part of Kährs award-winning multi-layered construction. It is also offered with a 20-year guarantee.
Kährs Oak Arctic has been shortlisted in House Beautiful Awards 2014!
http://www.kahrs.com/en-GB/consumer/News/News/uk/2014/kahrs-shortlisted-in-house-beautiful-awards-2014/
Installatio Credit: Nordic Homeworx
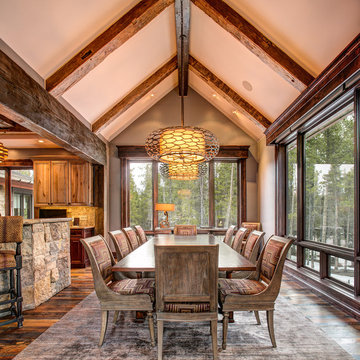
Tim Sabo and Suzanne Allen Sabo designed Allen-Guerra Architecture www.allen-guerra.com Marie-Dominique Verdier, photographer
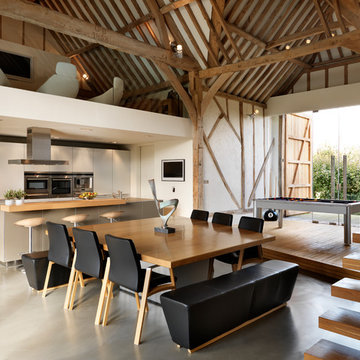
Kitchen Architecture’s bulthaup b3 furniture in greige and clay laminate with an oak bar.

Wolf House is a contemporary home designed for flexible, easy living for a young family of 5. The spaces have multi use and the large home has a connection through its void space allowing all family members to be in touch with each other. The home boasts excellent energy efficiency and a clear view of the sky from every single room in the house.
78.560 Billeder af køkken med spiseplads
19
