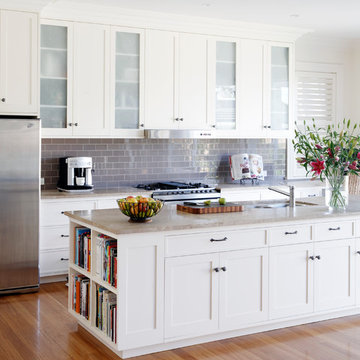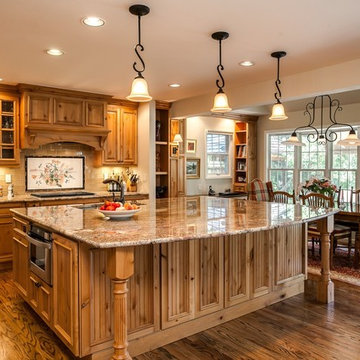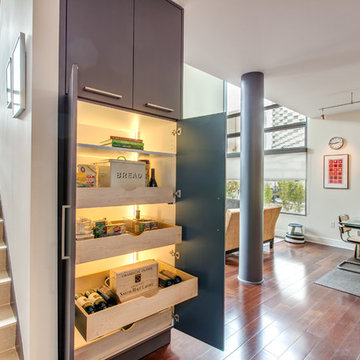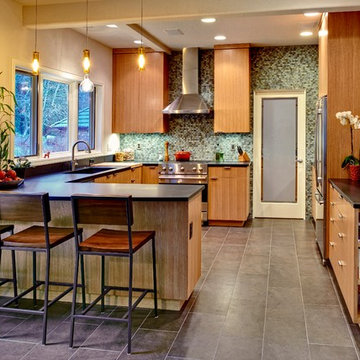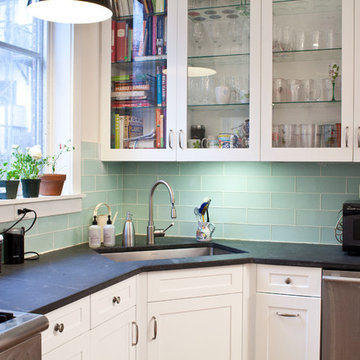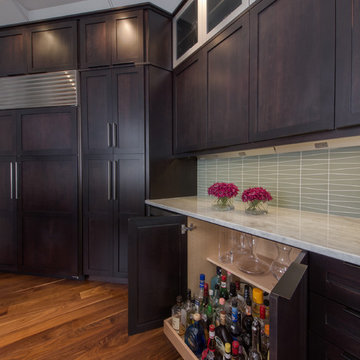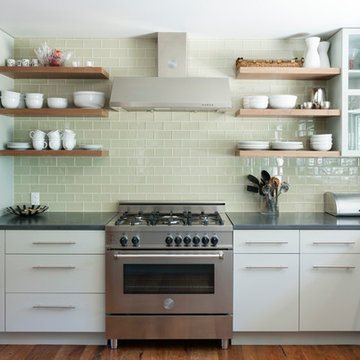94.575 Billeder af køkken med stænkplade med glasfliser
Sorteret efter:
Budget
Sorter efter:Populær i dag
281 - 300 af 94.575 billeder
Item 1 ud af 2

Today’s Vintage Farmhouse by KCS Estates is the perfect pairing of the elegance of simpler times with the sophistication of today’s design sensibility.
Nestled in Homestead Valley this home, located at 411 Montford Ave Mill Valley CA, is 3,383 square feet with 4 bedrooms and 3.5 bathrooms. And features a great room with vaulted, open truss ceilings, chef’s kitchen, private master suite, office, spacious family room, and lawn area. All designed with a timeless grace that instantly feels like home. A natural oak Dutch door leads to the warm and inviting great room featuring vaulted open truss ceilings flanked by a white-washed grey brick fireplace and chef’s kitchen with an over sized island.
The Farmhouse’s sliding doors lead out to the generously sized upper porch with a steel fire pit ideal for casual outdoor living. And it provides expansive views of the natural beauty surrounding the house. An elegant master suite and private home office complete the main living level.
411 Montford Ave Mill Valley CA
Presented by Melissa Crawford
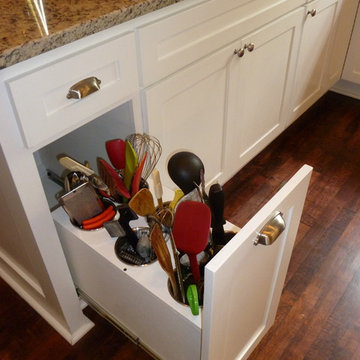
Great utensil drawer that keeps items within reach but eliminates clutter on the counter. Items are easy to find without digging through a drawer.
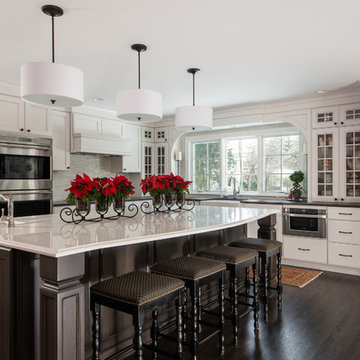
On April 22, 2013, MainStreet Design Build began a 6-month construction project that ended November 1, 2013 with a beautiful 655 square foot addition off the rear of this client's home. The addition included this gorgeous custom kitchen, a large mudroom with a locker for everyone in the house, a brand new laundry room and 3rd car garage. As part of the renovation, a 2nd floor closet was also converted into a full bathroom, attached to a child’s bedroom; the formal living room and dining room were opened up to one another with custom columns that coordinated with existing columns in the family room and kitchen; and the front entry stairwell received a complete re-design.
KateBenjamin Photography
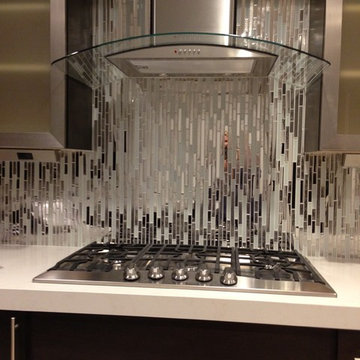
Metal Kitchen backsplash: Eden Mosaic Tile Modern Random Mixed Tile With White Glass And Textured Metal - EMT_122-MIX-MRFP. This very unique metal mosaic tile is ideal for stainless steel backsplashes. This interlocking mosaic features random length linear brick shaped stainless steel tiles and white glass tiles. There are actually three different types of stainless steel finishes on this mosaic including polished mirror stainless steel, renticulate pattern and fingerprint pattern. The three stainless finishes and white glass give this metal mosaic tile a wonderful level of depth and a unique quality that can’t be compared to plain single color tiles. The tiles in this sheet are mounted on a nylon mesh which allows for an easy installation.
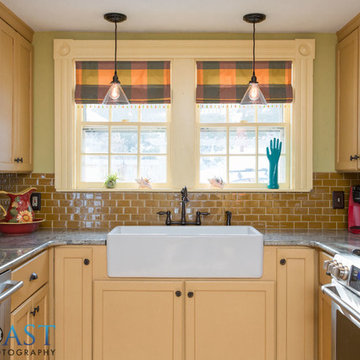
All this adorable farmhouse kitchen needed was a fresh coat of paint, a new glass backsplash and some simple custom window treatments. And all under $2000.00!
photo~Jared Saulnier
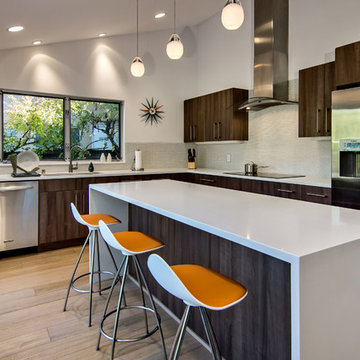
This kitchen design in a whole house remodel in Palo Alto started with the sunburst kitchen clock.
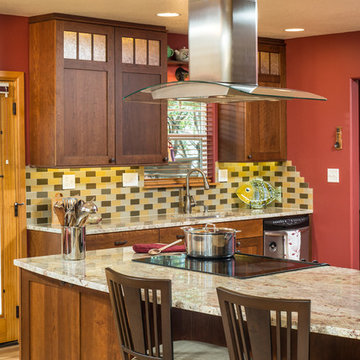
A softer granite replaced harsh black granite counters and glass "subway" tiles added color and sparkle. Before, the bar was raised and set on an angle, but now the counter height overhang works double duty as both eating bar and work or serving area. Chandler Photography
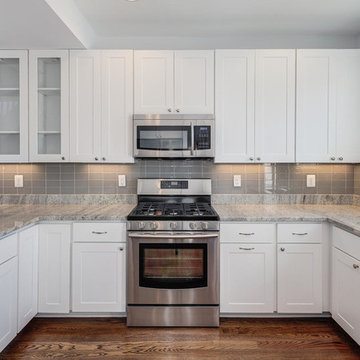
The white cabinets are perfectly matched with our Smoke Grey Glass Subway Tile used as the backsplash in this beautiful kitchen.
94.575 Billeder af køkken med stænkplade med glasfliser
15
