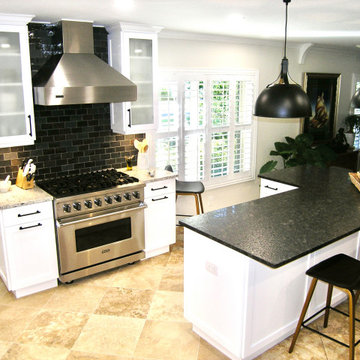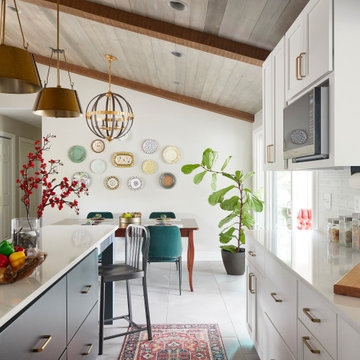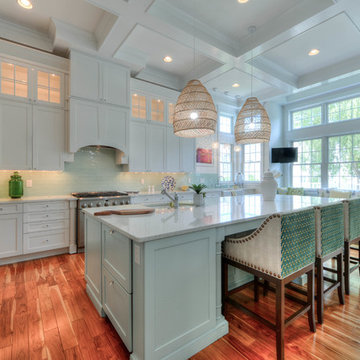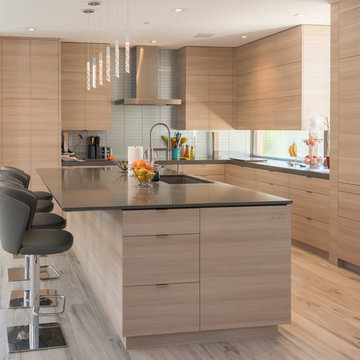94.575 Billeder af køkken med stænkplade med glasfliser
Sorteret efter:
Budget
Sorter efter:Populær i dag
321 - 340 af 94.575 billeder
Item 1 ud af 2
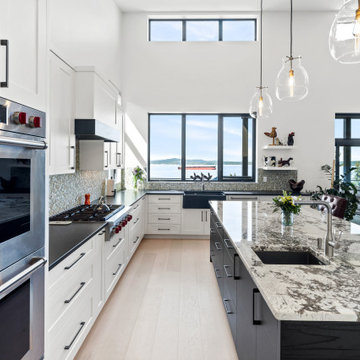
Ocean Bank is a contemporary style oceanfront home located in Chemainus, BC. We broke ground on this home in March 2021. Situated on a sloped lot, Ocean Bank includes 3,086 sq.ft. of finished space over two floors.
The main floor features 11′ ceilings throughout. However, the ceiling vaults to 16′ in the Great Room. Large doors and windows take in the amazing ocean view.
The Kitchen in this custom home is truly a beautiful work of art. The 10′ island is topped with beautiful marble from Vancouver Island. A panel fridge and matching freezer, a large butler’s pantry, and Wolf range are other desirable features of this Kitchen. Also on the main floor, the double-sided gas fireplace that separates the Living and Dining Rooms is lined with gorgeous tile slabs. The glass and steel stairwell railings were custom made on site.

Este cliente posee unas vistas privilegiadas que quería disfrutar también desde su cocina, por ello decidió derribar la pared que la separaba del salón creando un espacio abierto desde el que vemos el mar desde cualquier punto de la estancia. Esta decisión ha sido todo un acierto ya que han ganado en amplitud y luminosidad.
El modelo seleccionado para este proyecto por su alta versatilidad ha sido Ak_Project, junto a un equipamiento de primeras marcas con la más alta tecnología del mercado. No te lo pierdas y obtén inspiración para tu nueva cocina.El mobiliario y la encimera
El mobiliario de Ak_Project de nuestro fabricante Arrital se ha elegido en diferentes acabados, por un lado tenemos el lacado «sand» color Castoro Ottawa en mate, que posee un tacto extra suave y elegante. La apertura de la puerta con el perfil «Step» proporciona un efecto visual minimalista al conjunto. Para generar contraste se ha elegido una laca en negro brillante en los muebles altos, creando un acabado espejo que refleja perfectamente las vistas, potenciando la luminosidad en la estancia. En la encimera tenemos un Dekton modelo Galema en 4 cm de espesor que combina perfectamente con el color de la puerta, obteniendo un sólido efecto monocromo. Sobre la distribución de los muebles, se ha elegido un frente recto con muebles altos y columnas junto a una isla central que es practicable por ambas caras, de manera que podemos estar cocinando y a la vez disfrutando de las vistas al mar. De la isla sale una barra sostenida por una pieza de cristal, que la hace visualmente mucho más ligera, con capacidad de hasta cuatro comensales.
Los electrodomésticos
Para los electrodomésticos nuestro cliente ha confiado en la exclusiva marca Miele, empezando por la inducción en el modelo KM7667FL con 620 mm de ancho y una superficie de inducción total Con@ctivity 3.0. El horno modelo H2860BO está en columna con el microondas modelo M2230SC ambos de Miele en acabado obsidian black. El frigorífico K37672ID y el lavavajillas G5260SCVI, ambos de Miele, están integrados para que la cocina sea más minimalista visualmente. La campana integrada al techo modelo PRF0146248 HIGHLIGHT GLASS de Elica en cristal blanco es potente, silenciosa y discreta, fundiéndose con el techo gracias a su diseño moderno y elegante. Por último, tenemos una pequeña vinoteca en la isla modelo WI156 de la marca Caple.
En la zona de aguas tenemos el fregadero de la maca Blanco modelo Elon XL en color antracita, junto con un grifo de Schock modelo SC-550. Esta cocina cuenta con un triturador de alimentos de la marca SINKY, si quieres saber más sobre las ventajas de tener un triturador en la cocina haz clic aquí. También se han colocado complementos de Cucine Oggi para los interiores y algunos detalles como los enchufes integrados en la encimera de la isla.
¿Te ha gustado este proyecto de cocina con vistas al mar? ¡Déjanos un comentario!
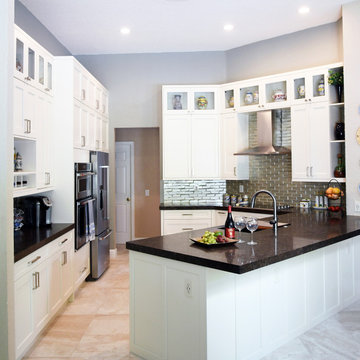
A lovely, transitional kitchen flooded with south florida sunshine goes bold with a deep chestnut colored quartz countertop against the creamy white cabinets. The owners made several bold choices including the use of an edgy glass backsplash which compliments the glass upper cabinets which showcase their many treasures.
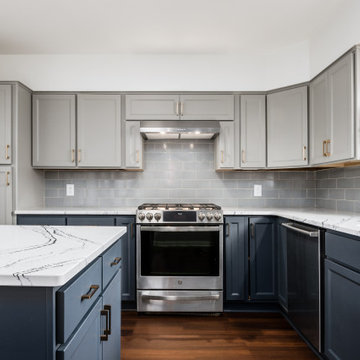
This closed-in kitchen was transformed from a traditional outdated one to a modern, inviting, open and airy kitchen. We refaced the existing cabinets with a shaker bevel door in a Haze color for the upper cabinets and a Midnight color for the lower cabinets. We next installed a Cambria Quartz countertop in Portrush and a Motif II Sky Glass backsplash. By pairing the Midnight base cabinets with the lighter Haze color for the uppers along with the new countertop and a glass backsplash turned this kitchen into a stunning space. To complete the new look, a wall that was separating the kitchen and the dining room was replace with a half wall which opened up the space as well.

This kitchen is beautiful and inviting. The large kitchen island provides plenty of seating for guests and guest access to the beverage fridge. The The dark stained cabinets are offset nicely with the bright counters and glass backsplash. To tie it all together, a unique chandelier was added over the island.
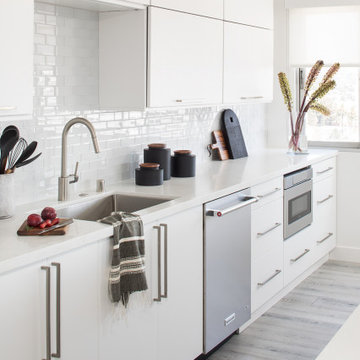
Open plan galley kitchen. White, bright, and airy with incredible city view. All new cabinetry, plumbing, and countertops. Cabinetry is white gloss, flat panel and backsplash is a white subway glass tile to reflect light throughout the kitchen.

Coastal Glam Kitchen with White Shaker Cabinets, Amazing White & Gold Devotion Scallop Blend Backsplash, Matte Gold Cabinet Pulls, Matte Gold Faucet and Mercury Glass Pendent Lights top off the Beautiful Kitchen.

Large kitchen with built in refrigerator and freezer, bar sink, opening shelving, island and paneled hood.
Perimeter Cabinet Finishes: Stained walnut and Benjamin Moore "Chantily Lace" Island Cabinet Finish: Benjamin Moore "Vermont Slate" island
Wall Color: Benjamin Moore "Chantily Lace"
Countertop: Pental Quartz "Misterio"
Backsplash: United tile "Equipe Country" Gris Claro, Jeffery Court "Reef Glass Nori Mosaic" Oceana Matte
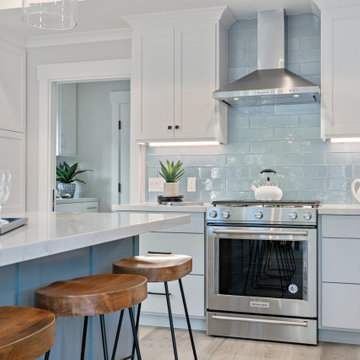
2019 -- Complete re-design and re-build of this 1,600 square foot home including a brand new 600 square foot Guest House located in the Willow Glen neighborhood of San Jose, CA.
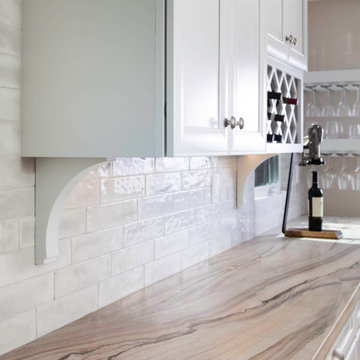
Custom fabricated leather finish on the quartzite materials with a teal ribbon.

Interior Design: Lucy Interior Design | Builder: Detail Homes | Landscape Architecture: TOPO | Photography: Spacecrafting

Lighten, brighten and open up the space were the goals of this first floor renovation on Chicago's North Shore.
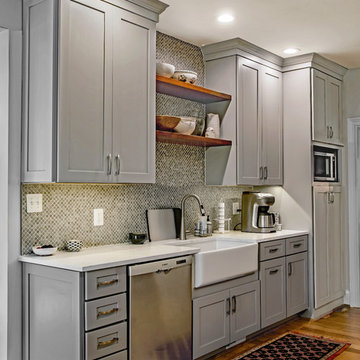
Zen Farmhouse Kitchen
"This beautiful and simple design captured the feel of our home or what we like to call our "zen farmhouse". We wanted it to reflect both a rustic "farmhouse" look as well as the simplicity and colors found in nature and the rest of our home. We selected the cabinets and tile to mirror the colors of our stone fireplace. We expanded a doorway and removed a kitchen island to create a more open and inviting work and gathering space. We couldn't be happier with our new kitchen." Sarah C
94.575 Billeder af køkken med stænkplade med glasfliser
17
