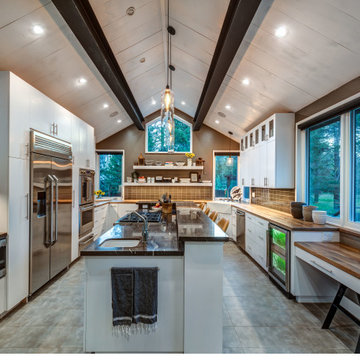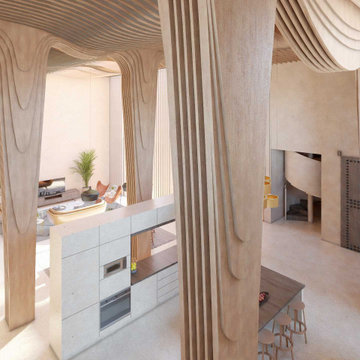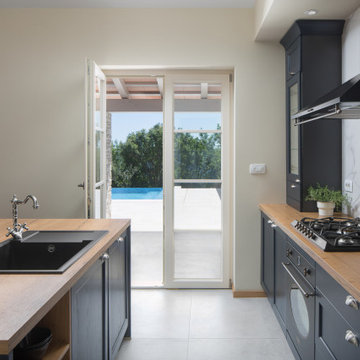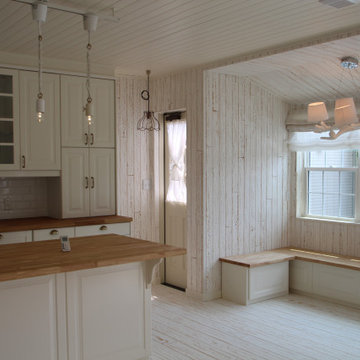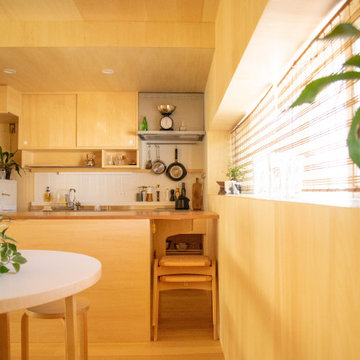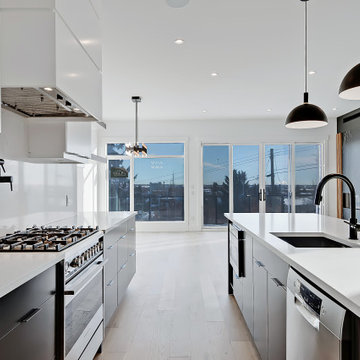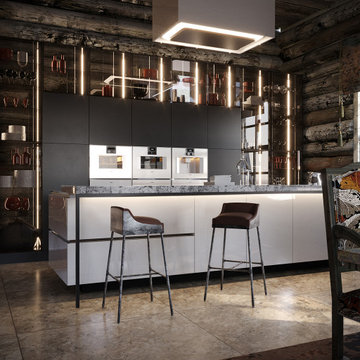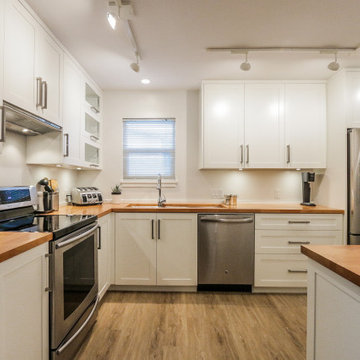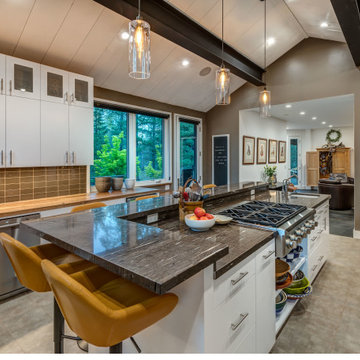254 Billeder af køkken med træbordplade og træloft
Sorteret efter:
Budget
Sorter efter:Populær i dag
81 - 100 af 254 billeder
Item 1 ud af 3
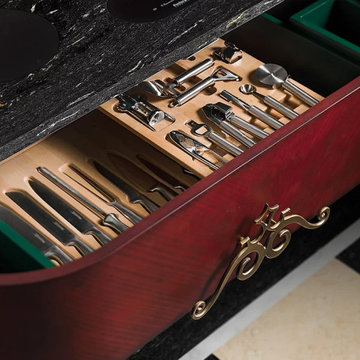
The Gran Duca line by Houss Expo gets its inspiration from the American Art Deco style, more specifically the one in its second stage, that of the "streamlining" (featuring sleek, aerodynamic lines).
From the American creativity that combined efficiency, strength, and elegance, a dream comes true to give life to an innovative line of furniture, fully customizable, and featuring precious volumes, lines, materials, and processing: Gran Duca.
The Gran Duca Collection is a hymn to elegance and great aesthetics but also to functionality in solutions that make life easier and more comfortable in every room, from the kitchen to the living room to the bedrooms.
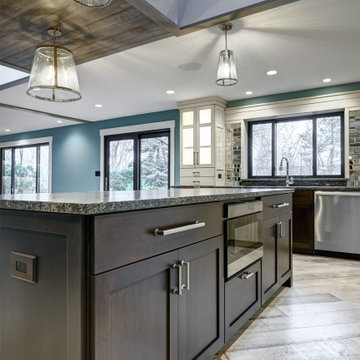
Elegant kitchen created using a myriad of custom wood finishes, brilliant mirrored tile backsplash, creating an inviting space that lends itself to family and friends.
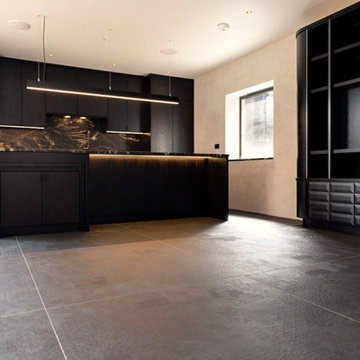
Nestled in sophisticated simplicity, this kitchen emanates an aesthetic modern vibe, creating a harmonious balance of calm and elegance. The space is characterized by a soothing ambiance, inviting a sense of tranquility. Its design, though remarkably simple, exudes understated elegance, transforming the kitchen into a serene retreat. With an emphasis on aesthetics and modern charm, this culinary haven strikes the perfect chord between contemporary style and timeless simplicity.
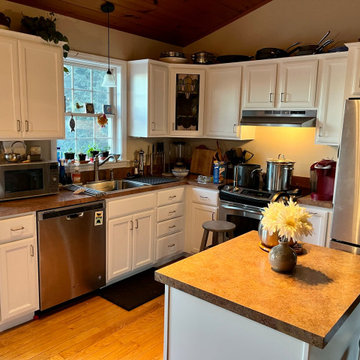
Amazing cabinet transformation, Converted the walls to a satin natural linen finish and trim to a white urethane semigloss finish
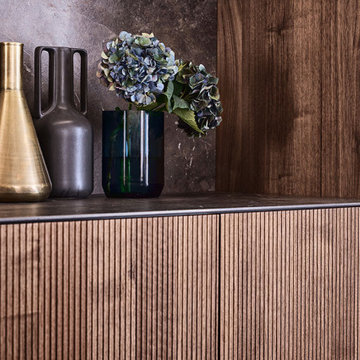
With impressive size and in combination
with high-quality materials, such as
exquisite real wood and dark ceramics,
this planning scenario sets new standards.
The complete cladding of the handle-less
kitchen run and the adjoining units with the
new BOSSA program in walnut is an
an architectural statement that makes no compromises
in terms of function or aesthetics.
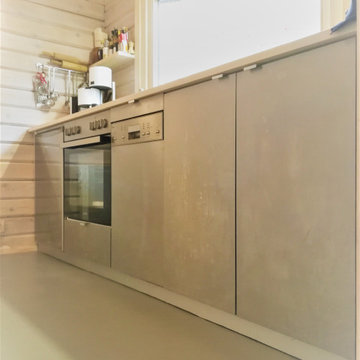
Kleine schlichte Küchenzeile in hellen Tönen aus Ahorn Massiv weiß geölt und Edelstahlfronten, Boden Linoleum,
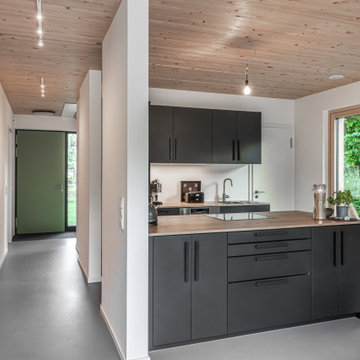
Der Küchenbereich mit bodentiefen Fenstern aus lasierter Fichte und Holzdecke.Für die Böden im offenen gestalteten Wohn- und Essbereich des zweigeschossigen Gebäudes wurde Linoleum genutzt, das einen schönen Kontrast zu den Holzelementen und der hellen Wandfarbe herstellt.
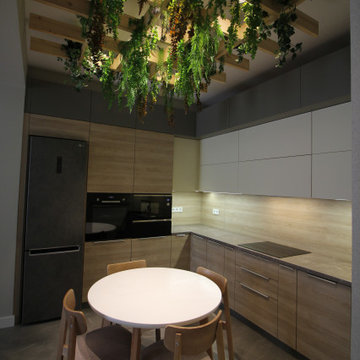
Scandinavian-style Kitchen. I used White Matt kitchen cabinet finishes in combination with horizontal direction maple wood cabinet doors and countertop. For the floors, I used Kerama Marazzi floor tiles 24"* 24" size with deep gray matt floor tiles. Cook top, microwave, oven, and kitchen sink are all in a black finish, as well as kitchen appliances. since we have Scandinavian style, I created ceiling nature lighting decor. I made a drawing of the wooden greed and then we placed artificial, but very natural-looking hanging flowers. This decore made the kitchen very unique and alive. Without flowers it may look very clean, but also very boring. Since my client really loves nature, I created this nature corner. She said that all of her friends really love to sit under this flower decor and listen to the sound of the birds in the forest. This decore made this space calm, warm, and unforgettable, as they said. I planned to have deep green chairs seat as well to combine green flowers and green seats, but it was a challenge to find Scandinavian-style chairs with deep green fabric. So, we ordered fabric in other store and will change it a little later.
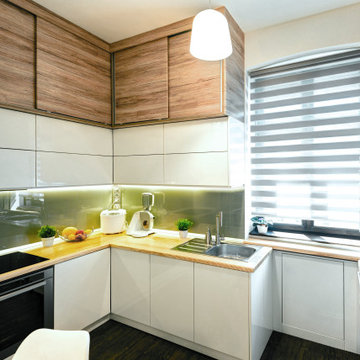
This small house needed a makeover to be suitable for a family of four, therefore the original layout has been changed in such way that the hall entrance and kitchen are fully optimized spaces. We opted for a glass brick wall to let the light flow between the entrance and kitchen and maximize perception of space, on both sides. All furniture in the hall area and in the kitchen goes up to the ceiling in order to create extra storage space, whilst in the living room there is large storage space under the stairs, without taking any space from the room. What is left in sight is light, airy furniture in white and woody textures and a touch of green moss used as decoration.
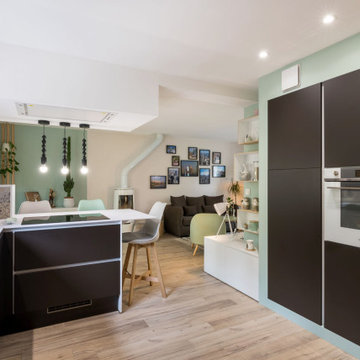
Cuisine ouverte à forte capacité de rangement. Une belle optimisation de l'espace pour que rien ne manque et lui garantir fonctionnalité et esthétisme.
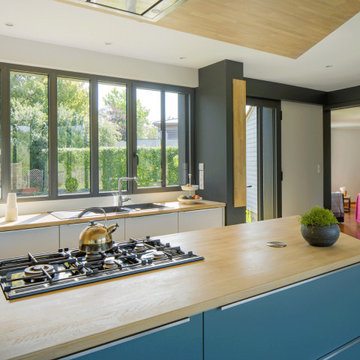
Située dans un hameau de Clisson (44), cette maison recherchait plus d’espace et une meilleure orientation vers le jardin. Peu typique, cette maison à ossature bois se démarque par son architecture. Il s’agit pour ce ici de réaliser une extension harmonieuse et respectueuse de l’existant.
C’est pourquoi le projet se développe sur le côté de la maison. Un nouveau volume bois, dans le strict respect de l’architecture existante, s’érige pour abriter l’atelier. Pour liaisonner et moderniser la maison un second volume crée l’articulation ; revêtu tout de zinc et avec sa toiture terrasse il contraste et anime l’architecture existante.
Cette boîte noire accueille la cuisine et toutes ses ouvertures permettent une vue panoramique du jardin et la pièce bénéficie d’un large ensoleillement toute la journée. La cuisine est l’élément central du projet ; les matériaux sont soignés, les niches bois incrustées et l’imbrication entre les carreaux hexagonaux et le parquet rendent cet espace chaleureux et convivial.
254 Billeder af køkken med træbordplade og træloft
5
