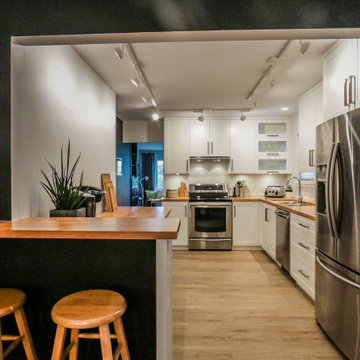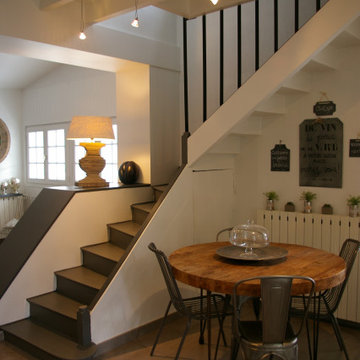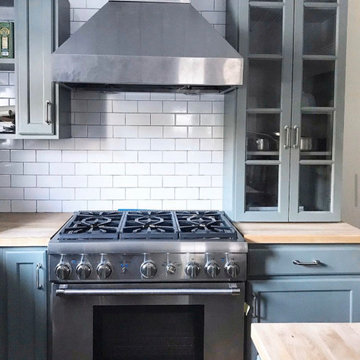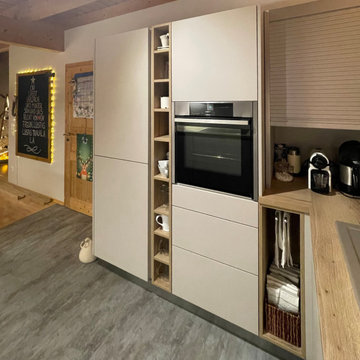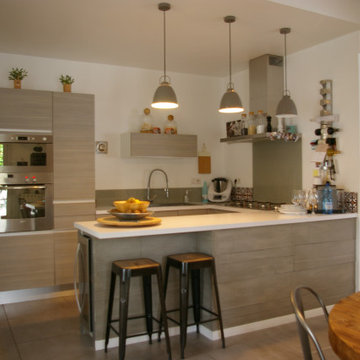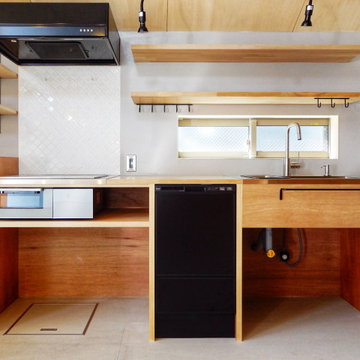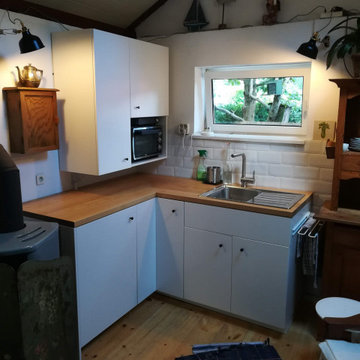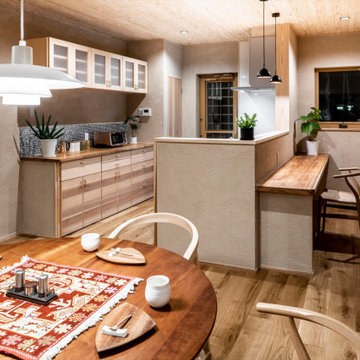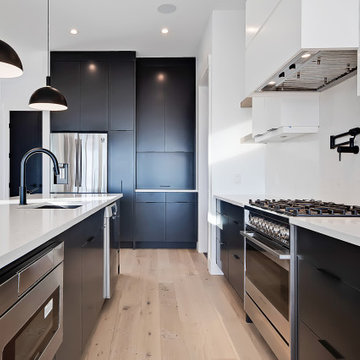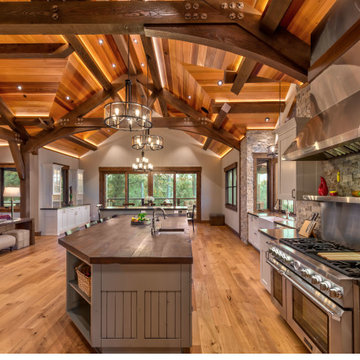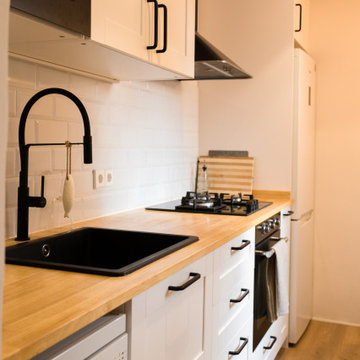254 Billeder af køkken med træbordplade og træloft
Sorteret efter:
Budget
Sorter efter:Populær i dag
161 - 180 af 254 billeder
Item 1 ud af 3
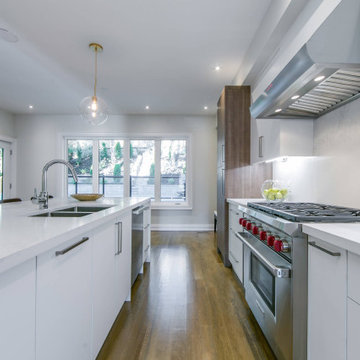
Welcome to the epitome of culinary refinement - our 'Modern Simplicity' kitchen renovation, where timeless elegance meets contemporary chic. This project is a celebration of design fusion, seamlessly blending a warm Brown Island with a pristine White Perimeter, creating a harmonious canvas for culinary creativity.
The Brown Island serves as the heart of the kitchen, radiating warmth and sophistication. Its rich tones provide a striking contrast to the pristine White Perimeter, establishing a balance of modern simplicity that is both inviting and stylish.
Adding a touch of contemporary flair is the carefully chosen Modern Style Backsplash. This element introduces a chic and artistic dimension to the space, creating a focal point that not only captivates but also complements the overall design. The interplay of colors and textures forms a visual symphony, enhancing the kitchen's aesthetic appeal.
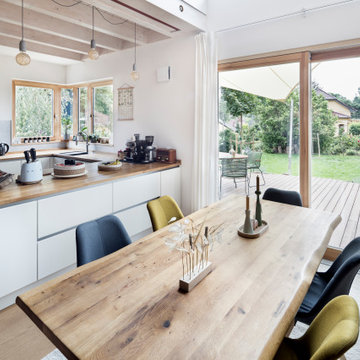
Der offen geplante Wohn- und Küchenbereich erstreckt sich bis hinaus auf die großzügige Terrasse. So stehen der Kochende, Familie und Gäste immer im Kontakt.
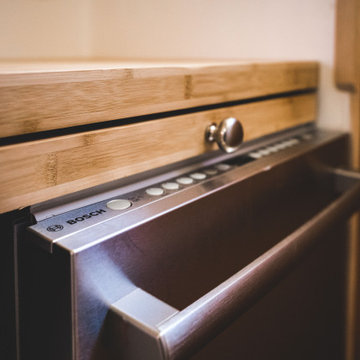
Stainless steel Bosch dishwasher bamboo counter top.
The Vineuve 100 is available for pre order, and will be coming to market on June 1st, 2021.
Contact us at info@vineuve.ca to sign up for pre order.
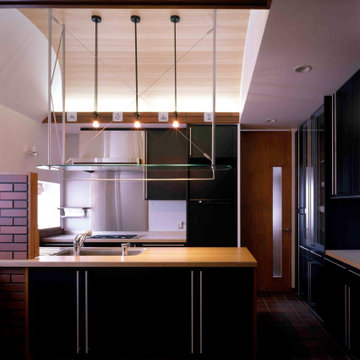
キッチン−1。正面から見る。右奥の家事室に繋がるドアからの動線上にモチーフとなるレンガ調タイルを配した。床のレベルを合わせてダイニング部分は無垢フローリングを張り、見切りに真鍮の目地棒を用いている
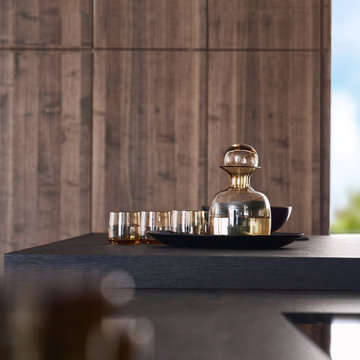
With impressive size and in combination
with high-quality materials, such as
exquisite real wood and dark ceramics,
this planning scenario sets new standards.
The complete cladding of the handle-less
kitchen run and the adjoining units with the
new BOSSA program in walnut is an
an architectural statement that makes no compromises
in terms of function or aesthetics.
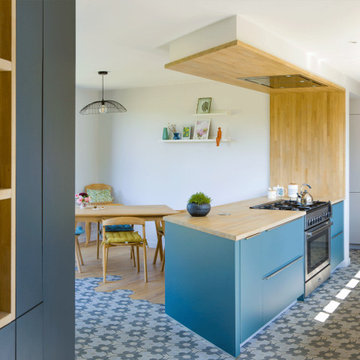
Située dans un hameau de Clisson (44), cette maison recherchait plus d’espace et une meilleure orientation vers le jardin. Peu typique, cette maison à ossature bois se démarque par son architecture. Il s’agit pour ce ici de réaliser une extension harmonieuse et respectueuse de l’existant.
C’est pourquoi le projet se développe sur le côté de la maison. Un nouveau volume bois, dans le strict respect de l’architecture existante, s’érige pour abriter l’atelier. Pour liaisonner et moderniser la maison un second volume crée l’articulation ; revêtu tout de zinc et avec sa toiture terrasse il contraste et anime l’architecture existante.
Cette boîte noire accueille la cuisine et toutes ses ouvertures permettent une vue panoramique du jardin et la pièce bénéficie d’un large ensoleillement toute la journée. La cuisine est l’élément central du projet ; les matériaux sont soignés, les niches bois incrustées et l’imbrication entre les carreaux hexagonaux et le parquet rendent cet espace chaleureux et convivial.
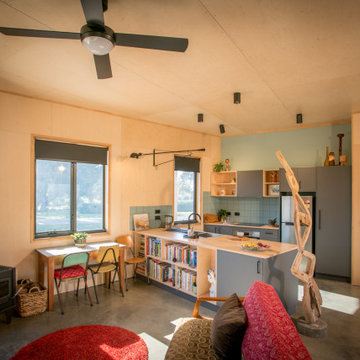
And there is light, not just when it’s a sunny day, but Enduring Domain Architecture have thought about what direction the sun comes from and what might obstruct that light, and have positioned the windows in just the right place so that you needn’t turn a light on so long as its daylight outside. You are exposed to natural light from early in the new day as your serotonin is stimulated and you feel energised and your mood is lifted. You are in tune with the natural rhythms of the day.
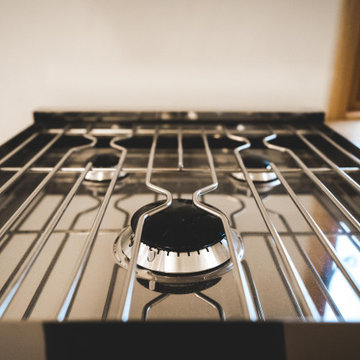
Chrome, gas stove and oven with three elements. Window in front of farmhouse sink.
The Vineuve 100 is available for pre order, and will be coming to market on June 1st, 2021.
Contact us at info@vineuve.ca to sign up for pre order.
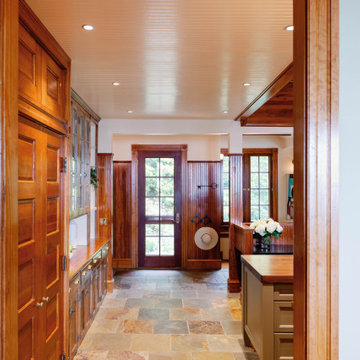
In this 19th century historic property, our team recently completed a high end kitchen renovation.
Details:
-Cabinets came from Kenwood Kitchens and have integral Hafele Lighting incorporated into them
-Cabinet Color is "Vintage Split Pea"
-All doors and drawers are soft close
-Island has a Grouthouse wood top with sapwood with butcher block end grain, 2 1/2" thick food grade oil finish
-Viking induction cooktop integrated into the island
-Kitchen countertop stone is a black soapstone with milky white veining and eased edges
-Viking induction cooktop integrated into the island
-Miele dishwasher
-Wolfe Oven
-Subzero Fridge
254 Billeder af køkken med træbordplade og træloft
9
