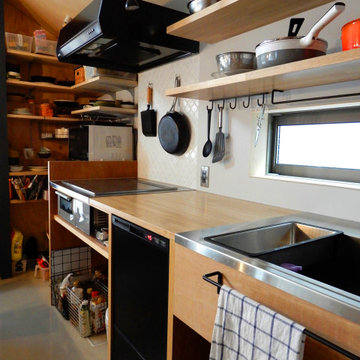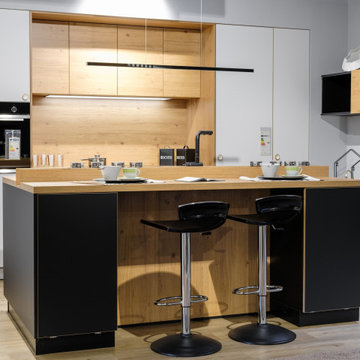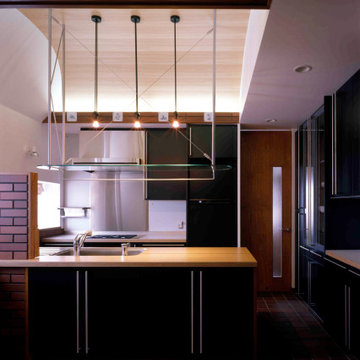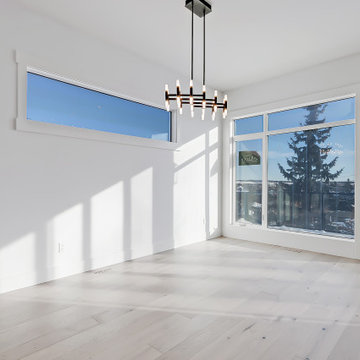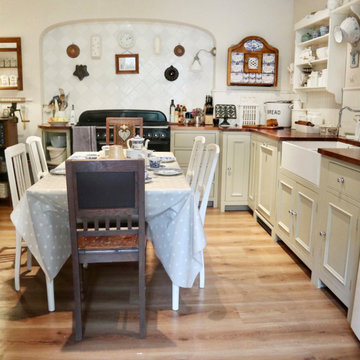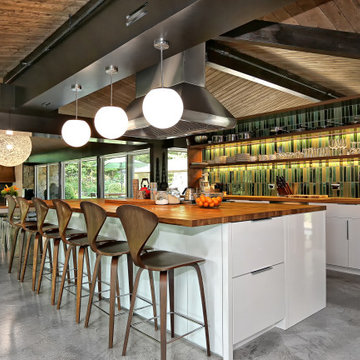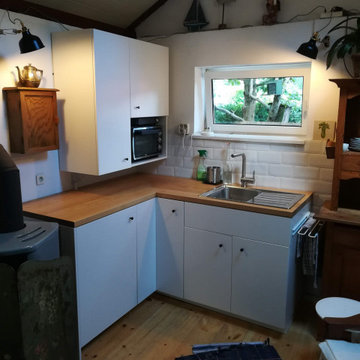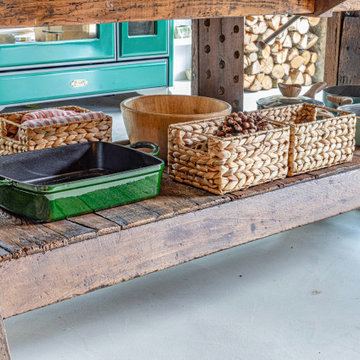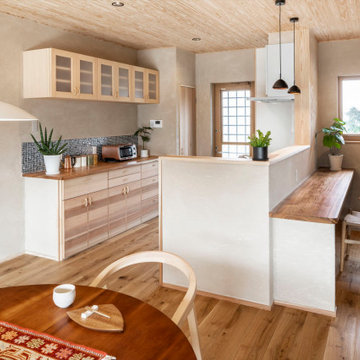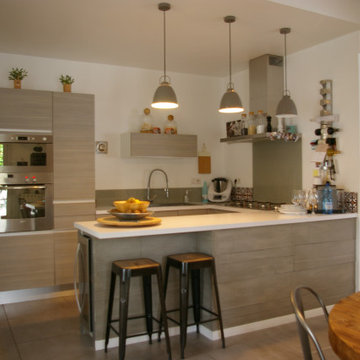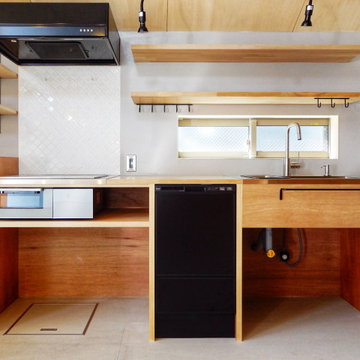254 Billeder af køkken med træbordplade og træloft
Sorteret efter:
Budget
Sorter efter:Populær i dag
141 - 160 af 254 billeder
Item 1 ud af 3
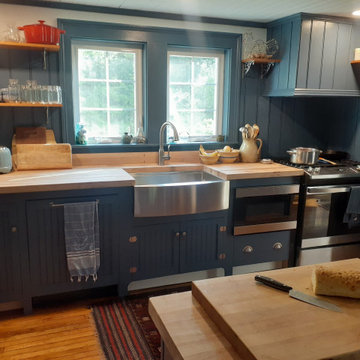
This was a kitchen refab project in Plymouth, VT. The house is a 1930's cape and the customer wanted to recreate a 1930's look. with modern amenities of coarse.
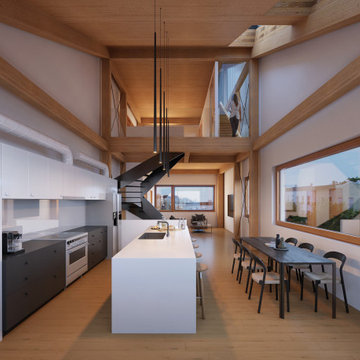
Kitchen and dining space with living room, stairs and mezzanine in the background. Combination of wood, white and dark gray colors. Double height space, with large window strips, glass terrace door and skylights.
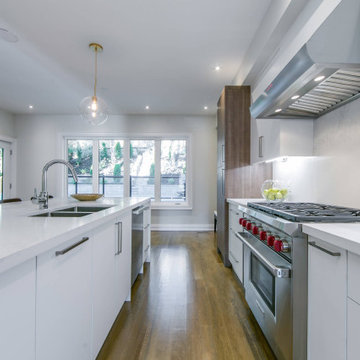
Welcome to the epitome of culinary refinement - our 'Modern Simplicity' kitchen renovation, where timeless elegance meets contemporary chic. This project is a celebration of design fusion, seamlessly blending a warm Brown Island with a pristine White Perimeter, creating a harmonious canvas for culinary creativity.
The Brown Island serves as the heart of the kitchen, radiating warmth and sophistication. Its rich tones provide a striking contrast to the pristine White Perimeter, establishing a balance of modern simplicity that is both inviting and stylish.
Adding a touch of contemporary flair is the carefully chosen Modern Style Backsplash. This element introduces a chic and artistic dimension to the space, creating a focal point that not only captivates but also complements the overall design. The interplay of colors and textures forms a visual symphony, enhancing the kitchen's aesthetic appeal.
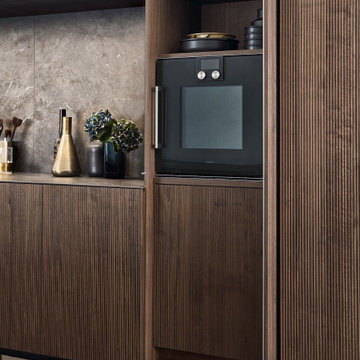
With impressive size and in combination
with high-quality materials, such as
exquisite real wood and dark ceramics,
this planning scenario sets new standards.
The complete cladding of the handle-less
kitchen run and the adjoining units with the
new BOSSA program in walnut is an
an architectural statement that makes no compromises
in terms of function or aesthetics.

This small house needed a makeover to be suitable for a family of four, therefore the original layout has been changed in such way that the hall entrance and kitchen are fully optimized spaces. We opted for a glass brick wall to let the light flow between the entrance and kitchen and maximize perception of space, on both sides. All furniture in the hall area and in the kitchen goes up to the ceiling in order to create extra storage space, whilst in the living room there is large storage space under the stairs, without taking any space from the room. What is left in sight is light, airy furniture in white and woody textures and a touch of green moss used as decoration.
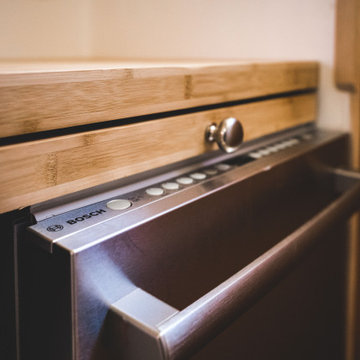
Stainless steel Bosch dishwasher bamboo counter top.
The Vineuve 100 is available for pre order, and will be coming to market on June 1st, 2021.
Contact us at info@vineuve.ca to sign up for pre order.
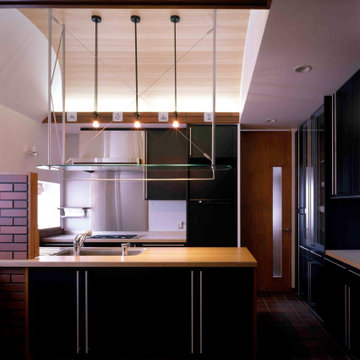
キッチン−1。正面から見る。右奥の家事室に繋がるドアからの動線上にモチーフとなるレンガ調タイルを配した。床のレベルを合わせてダイニング部分は無垢フローリングを張り、見切りに真鍮の目地棒を用いている
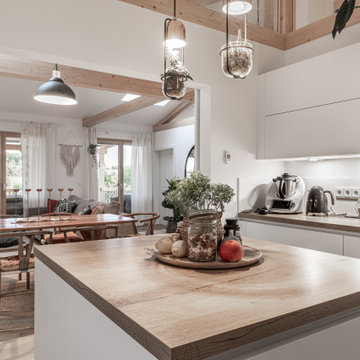
Viel Holz findet sich auch beim Mobiliar und bei der gesamten Inneneinrichtung. Auch Möbel und Böden aus Holz tragen als Kohlenstoffspeicher zum Klimaschutz bei.
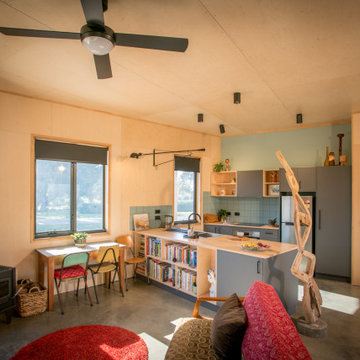
And there is light, not just when it’s a sunny day, but Enduring Domain Architecture have thought about what direction the sun comes from and what might obstruct that light, and have positioned the windows in just the right place so that you needn’t turn a light on so long as its daylight outside. You are exposed to natural light from early in the new day as your serotonin is stimulated and you feel energised and your mood is lifted. You are in tune with the natural rhythms of the day.
254 Billeder af køkken med træbordplade og træloft
8
