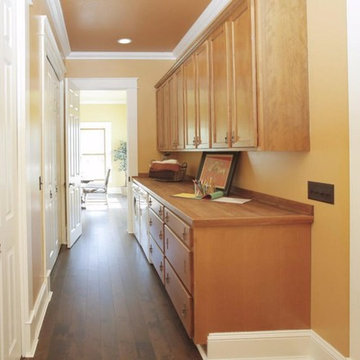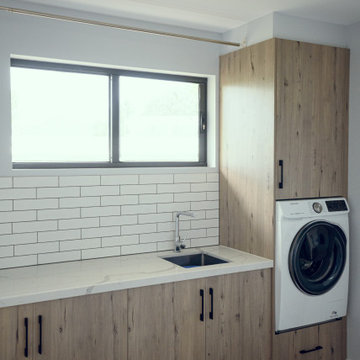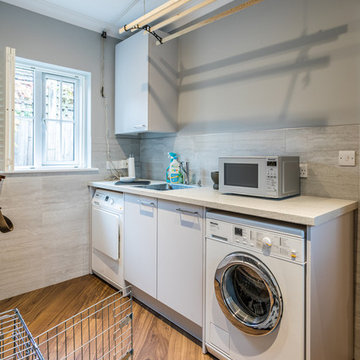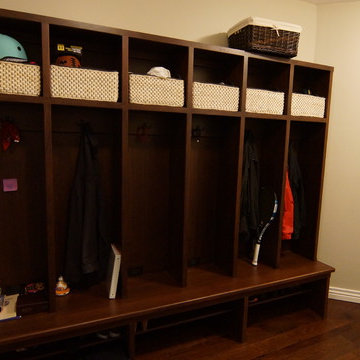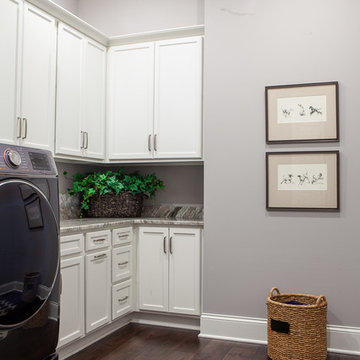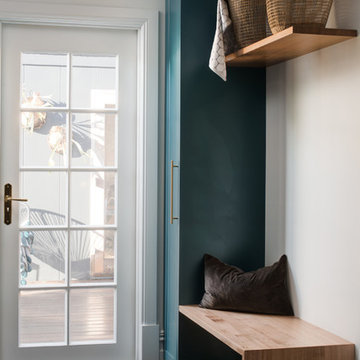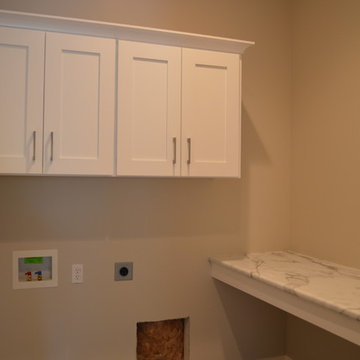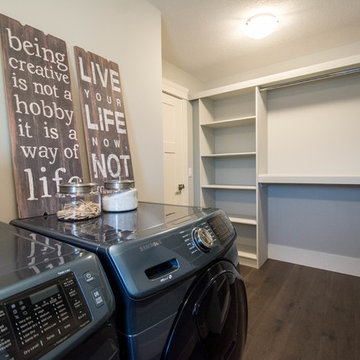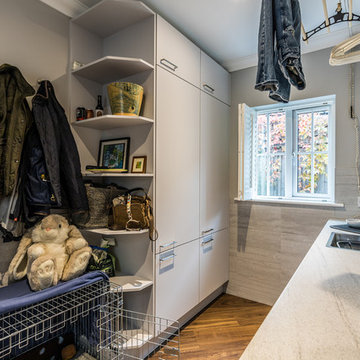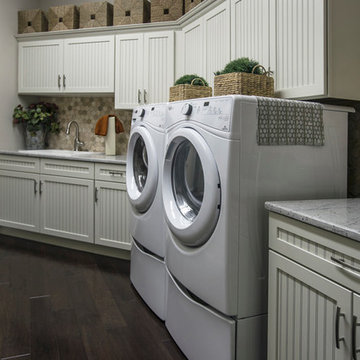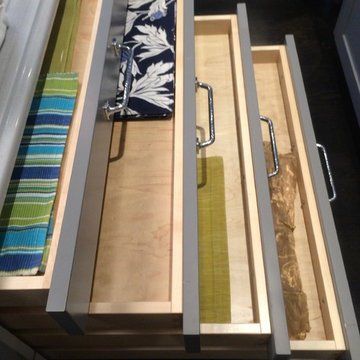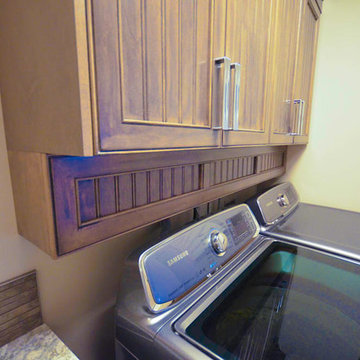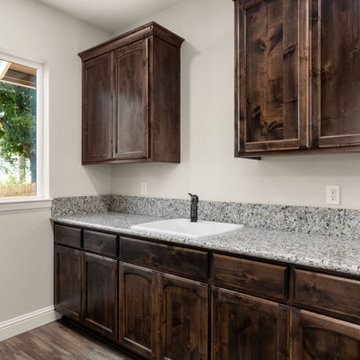441 Billeder af kombineret bryggers med mørkt parketgulv
Sorteret efter:
Budget
Sorter efter:Populær i dag
321 - 340 af 441 billeder
Item 1 ud af 3
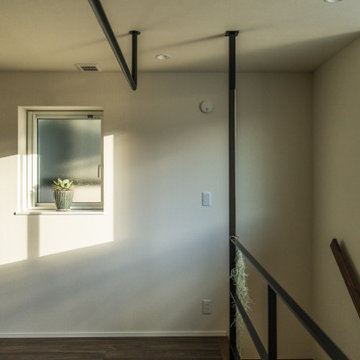
ナチュラル、自然素材のインテリアは苦手。
洗練されたシックなデザインにしたい。
ブラックの大判タイルや大理石のアクセント。
それぞれ部屋にも可変性のあるプランを考え。
家族のためだけの動線を考え、たったひとつ間取りにたどり着いた。
快適に暮らせるように断熱窓もトリプルガラスで覆った。
そんな理想を取り入れた建築計画を一緒に考えました。
そして、家族の想いがまたひとつカタチになりました。
外皮平均熱貫流率(UA値) : 0.42W/m2・K
気密測定隙間相当面積(C値):1.00cm2/m2
断熱等性能等級 : 等級[4]
一次エネルギー消費量等級 : 等級[5]
耐震等級 : 等級[3]
構造計算:許容応力度計算
仕様:
長期優良住宅認定
山形市産材利用拡大促進事業
やまがた健康住宅認定
山形の家づくり利子補給(寒さ対策・断熱化型)
家族構成:30代夫婦
施工面積:122.55 ㎡ ( 37.07 坪)
竣工:2020年12月
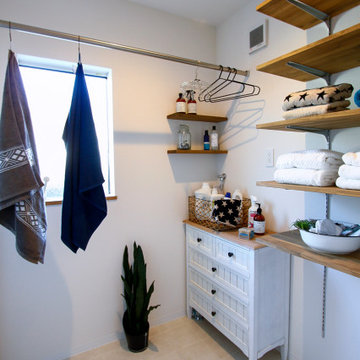
脱衣室を兼ねたランドリールーム。
ランドリールームの湿気や臭いを塗り壁の調湿・消臭効果が防いでくれるから、スッキリと気持ちよく使うことができます。
家族の着替えからタオルまでたっぷり置ける作りつけの収納棚は、棚を増やしたり、位置を変えられる可動式。洗濯物を”干す、たたむ、片付ける”までできるので、洗濯物にかかる時間が大幅に短縮されます。
家事の効率が上げ、毎日のクラシに余裕を与えてくれるランドリースペースです。
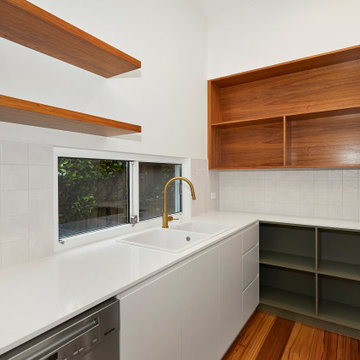
Multifunctional walk-in pantry with laundry space. With an abundance of shelf storage and space for preparing meals and laundry.
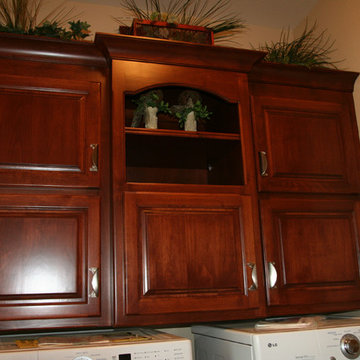
This home is complete with a flex room being shown as an office located off the foyer, conveniently located powder room, separate laundry room, mudroom with a custom home organization system and walk in closet
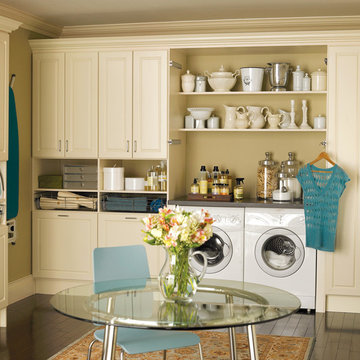
This optimum laundry room area is equipped with custom cabinetry, ample shelving space, and even a pull-out ironing board.
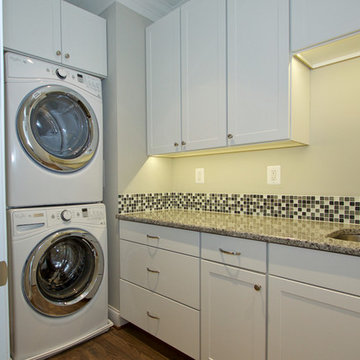
PBA designed the renovation of this two story, 1,800 square foot, Henderson’s Wharf penthouse condominium in the historic Fell’s Point community to take advantage of the breathtaking views of Baltimore’s Inner Harbor. The existing floor plan was configured with living spaces on the lower level, and bedrooms with terraces on the upper level: PBA inverted the layout by creating a generous foyer at the lower level entry with a stair leading to the living spaces on the upper level. The lower level was renovated for a master suite and guest bedroom, while the upper floor was converted to an open great room taking advantage of the breathtaking views of the Harbor (along with a powder room, office and laundry room). The project presented very difficult challenges since sanitary plumbing lines could not be relocated due to the unavailability of access from the unit below, so the design was forced to conform with existing lower level plumbing locations. In addition, PBA utilized computer aided design (BIM) to route ductwork throughout the unit due to extremely limited space.
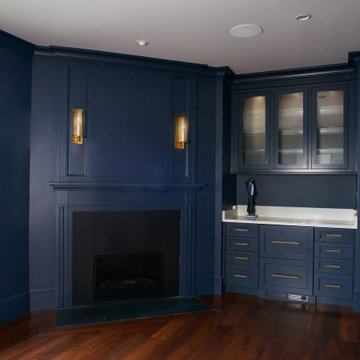
This magnificent new home build has too many amenities to name. Laundry room with side by side appliances.
441 Billeder af kombineret bryggers med mørkt parketgulv
17
