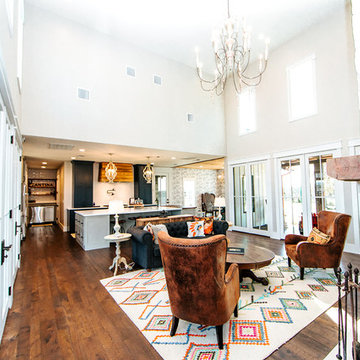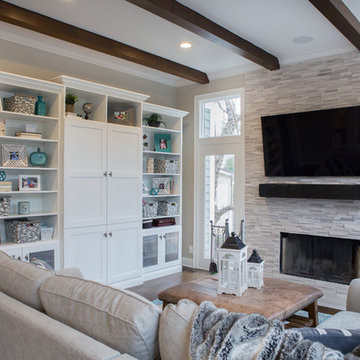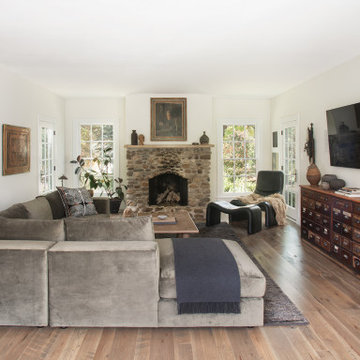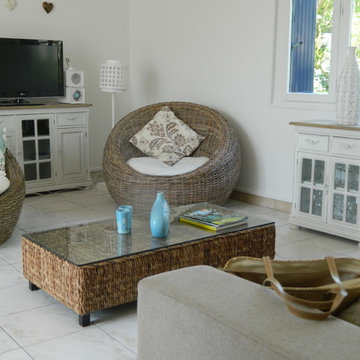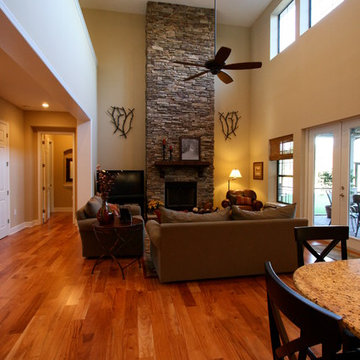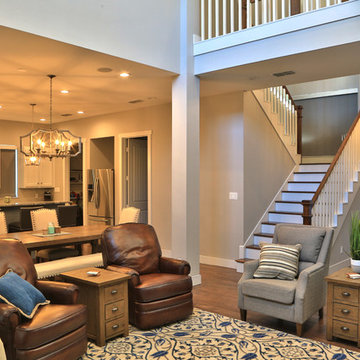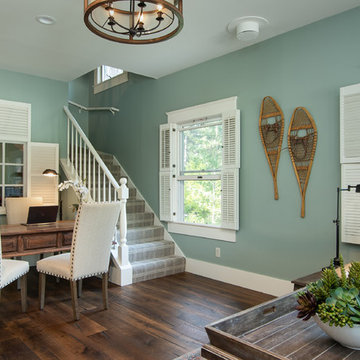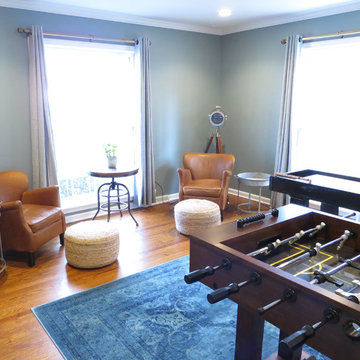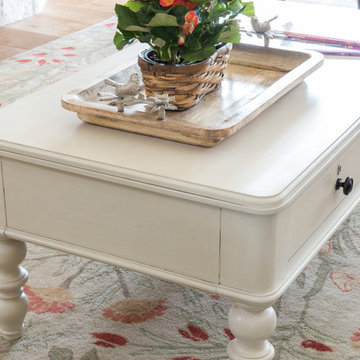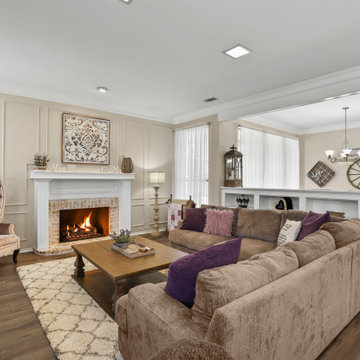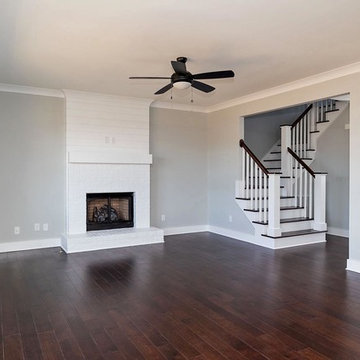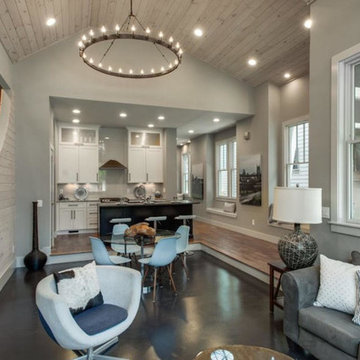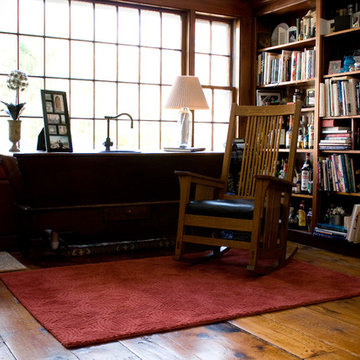1.255 Billeder af landstil alrum
Sorteret efter:
Budget
Sorter efter:Populær i dag
201 - 220 af 1.255 billeder
Item 1 ud af 3
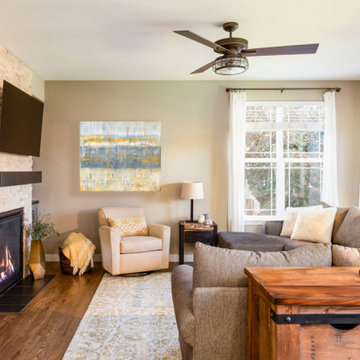
A double-sided fireplace means double the opportunity for a dramatic focal point! On the living room side (the tv-free grown-up zone) we utilized reclaimed wooden planks to add layers of texture and bring in more cozy warm vibes. On the family room side (aka the tv room) we mixed it up with a travertine ledger stone that ties in with the warm tones of the kitchen island.
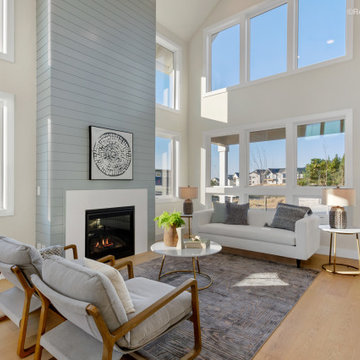
Open concept floorplan with Kitchen, Great Room and Dining. High ceilings. Wall color SW 9165 Gossamer Vail
Ship lap on fireplace chase from floor to ceiling.
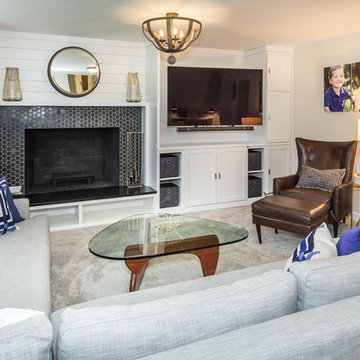
Updated family room in modern farmhouse style with new custom built-ins, new fireplace surround with shiplap, new paint, lighting, furnishings, flooring and accessories.
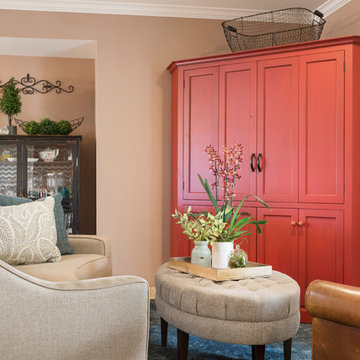
A 700 square foot space in the city gets a farmhouse makeover while preserving the clients’ love for all things colorfully eclectic and showcasing their favorite flea market finds! Featuring an entry way, living room, dining room and great room, the entire design and color scheme was inspired by the clients’ nostalgic painting of East Coast sunflower fields and a vintage console in bold colors.
Shown in this Photo: the custom red media armoire tucks neatly into a corner while a custom conversation sofa, custom pillows, tweed ottoman and leather recliner are anchored by a richly textured turquoise area rug to create multiple seating areas in this small space. A vintage curio cabinet, placed in a niche, serves as a dry bar for storing drinkware and alcohol. Farmhouse accessories complete the design. | Photography Joshua Caldwell.
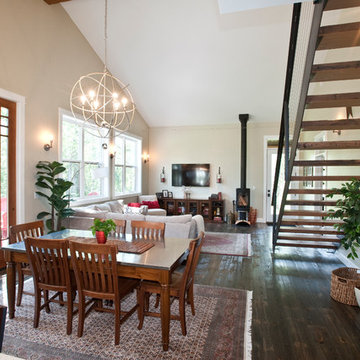
Photos by Lynn Donaldson
* Pine Beetle Kill flooring in weathered teak finish
* Open metal staircase
* Stair treads made out of reclaimed lumber
* Large open sphere chandelier
* Woodburning stove (Jotul)
* Open floorplan
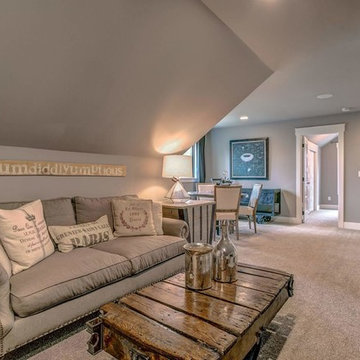
The bonus room is upstairs above the garage. We made this area into a secondary living room as well as playroom/game room for the kids.
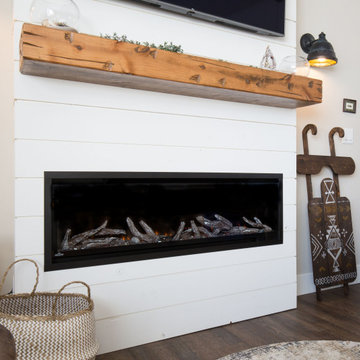
There was no focal point in the living room, and now that we opened up the kitchen so dramatically, we needed to add a focal to make furniture placement easier. It was not in the budget to add a gas fireplace, so we built out, added shiplap and an electric fireplace.
1.255 Billeder af landstil alrum
11
