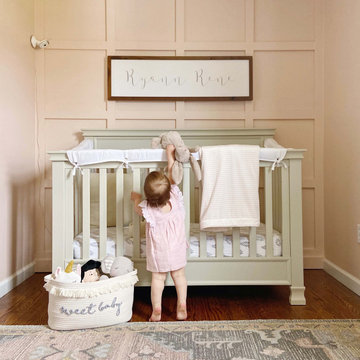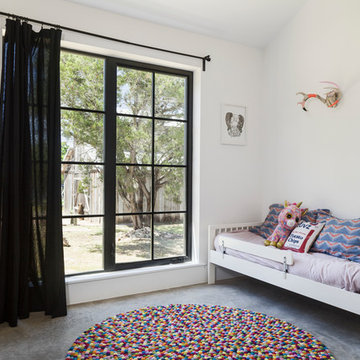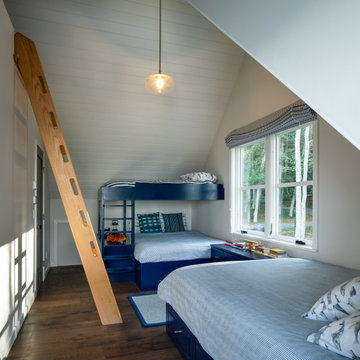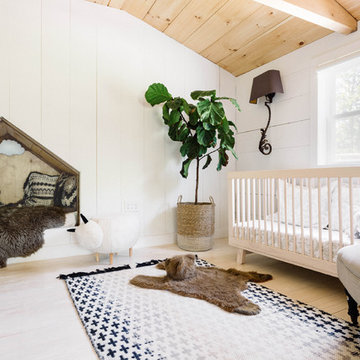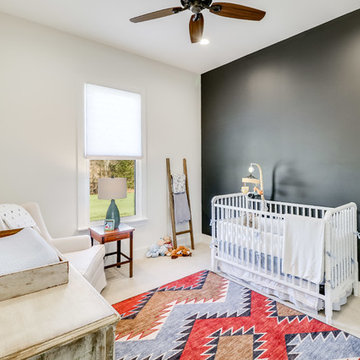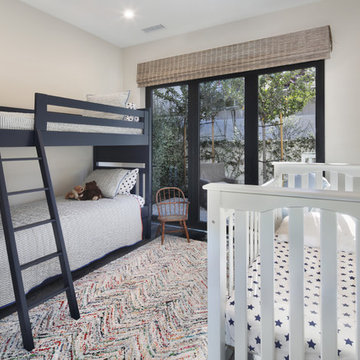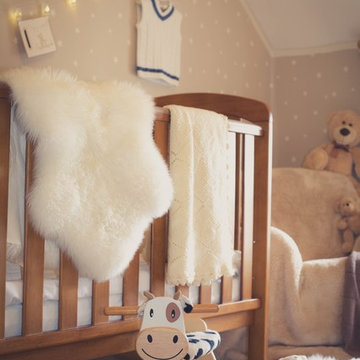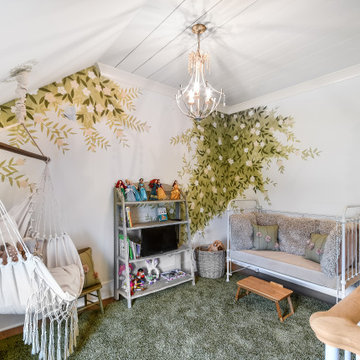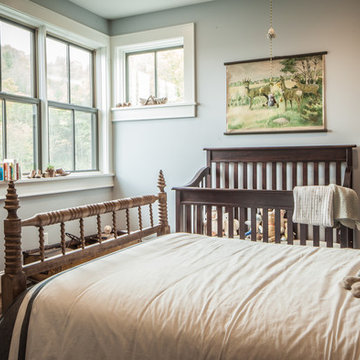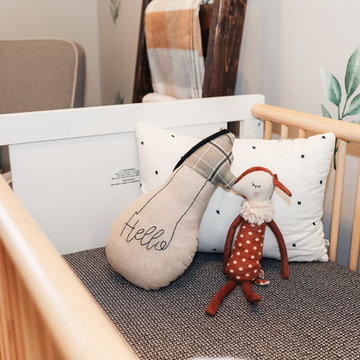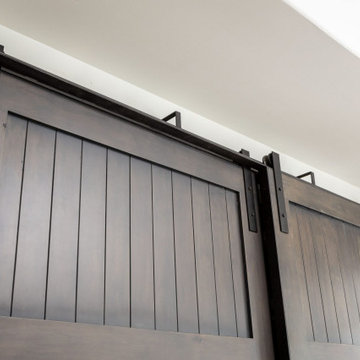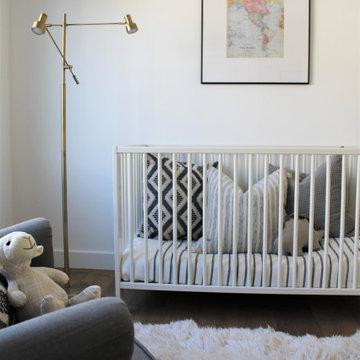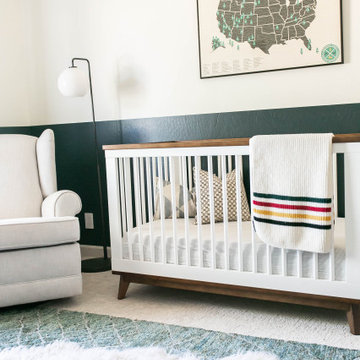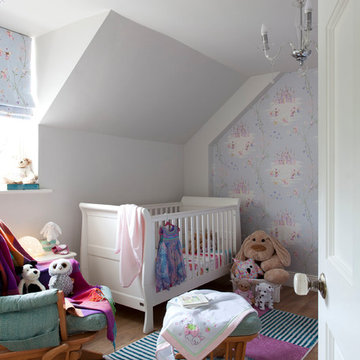804 Billeder af landstil babyværelse
Sorteret efter:
Budget
Sorter efter:Populær i dag
181 - 200 af 804 billeder
Item 1 ud af 2
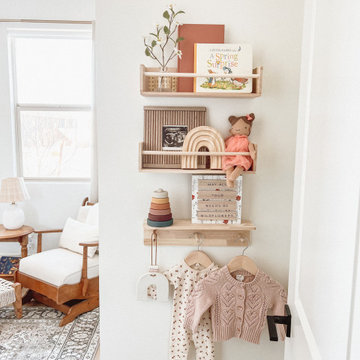
Neutral interior decors never go out of style as they can create this calm and sophisticated look to every room.
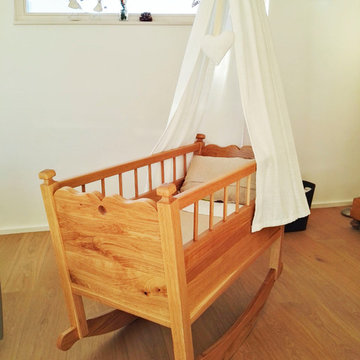
Handgefertige Kinderwiege aus Eiche-Massivholz, für süße Träume und ruhige Nächte. Geölt mit naturbelassenem Leinöl.
© Silke Rabe
Find den rigtige lokale ekspert til dit projekt
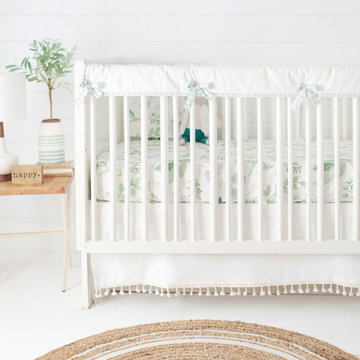
Our white and green crib bedding set is sweet, simple and perfect for a neutral baby's nursery! Bring the outdoors inside with our Willow Crib Collection and add a playful feel to your baby's sleep space. This neutral green crib bedding set features a 100% cotton leaf print crib sheet and a 17" tailored white crib skirt trimmed in cotton tassels. White crib rail cover is trimmed with green check cording and ties. This farmhouse style crib bedding will give a cottage feel to your baby's nursery!
Handmade in the USA.
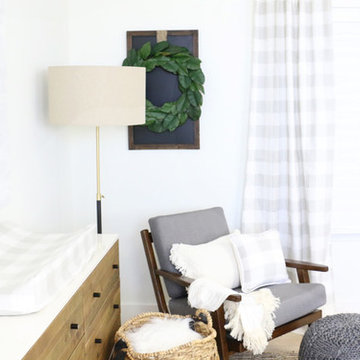
The most adorable farmhouse changing station with custom made artwork and DIY magnolia wreath chalkboards. Loving the mid-century modern feel of this room.
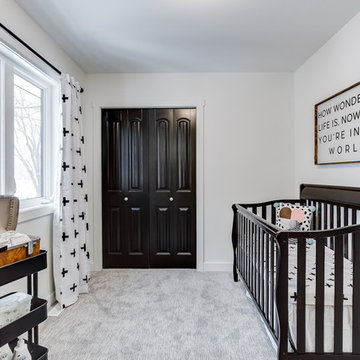
We loved bringing this urban farmhouse design together, but we cannot wait for a family to move into it & make it a home! Black and white design details make this home a definite show-stopper. With a unique Jack and Jill bathroom (a southern tradition), this floor plan is sure to impress. Named after our second niece, Reagan Everlee, this home offers a lot of opportunity for sibling togetherness - one of Reagan's favorite activities.
Features of this home include:
3 bedrooms / 2.5 bathrooms
1460 square feet
Legal suite potential
Double detached garage
Front landscaping
Master en-suite
Jack and Jill bathroom
Custom kitchen w/ eat up breakfast nook
Quartz countertops
Large pantry complete with sliding barn doors
Garden doors leading to backyard
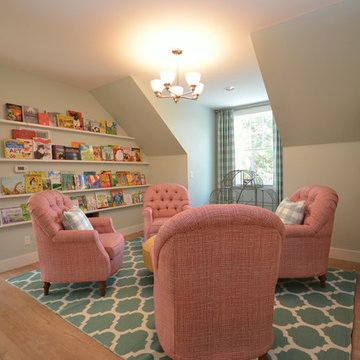
Country Farmhouse Multi-Purpose Room featuring Quick Step Reclaime Malted Tawny Oak 12mm Laminate Flooring
All About Home Designs, Pics by Amy B.
804 Billeder af landstil babyværelse
10
