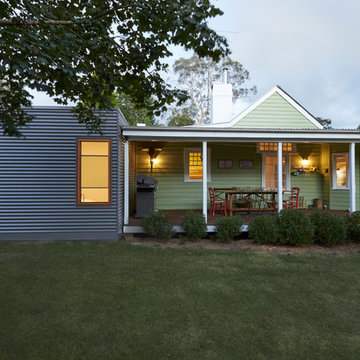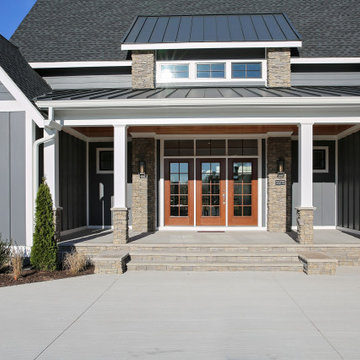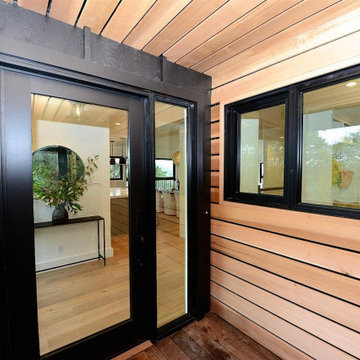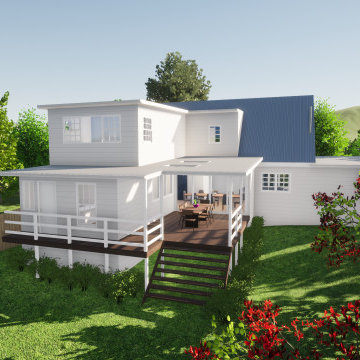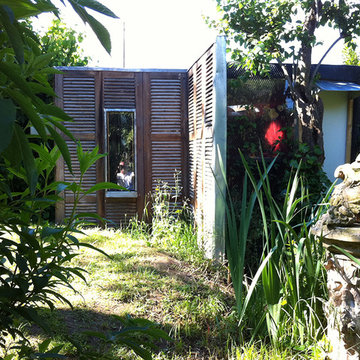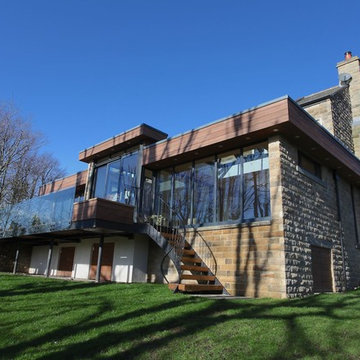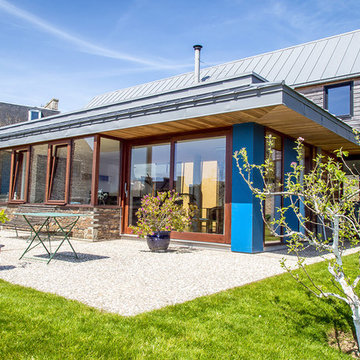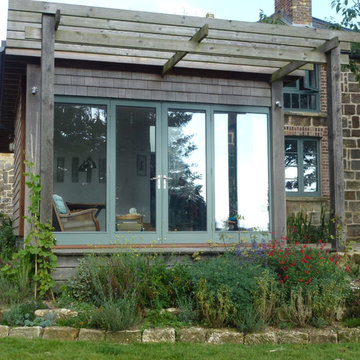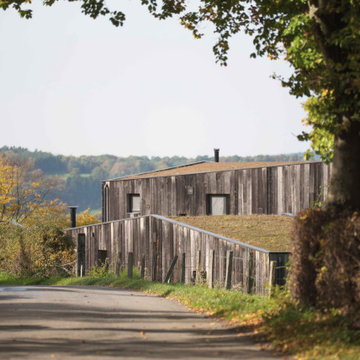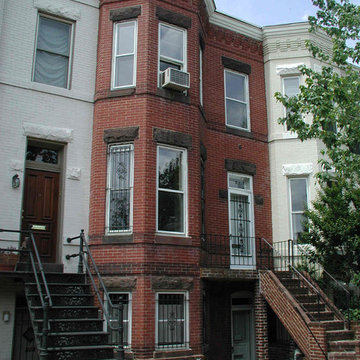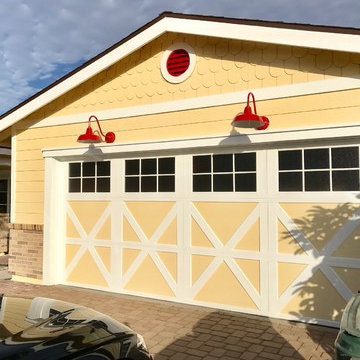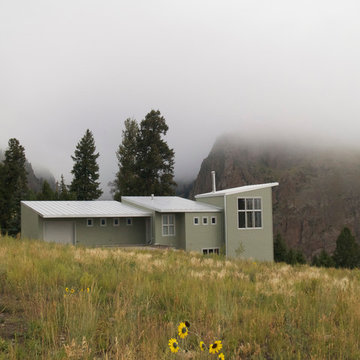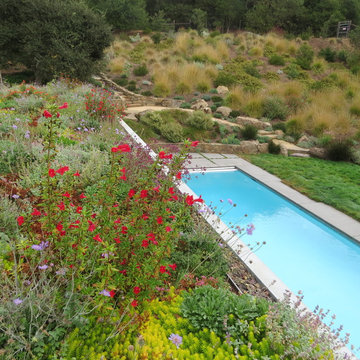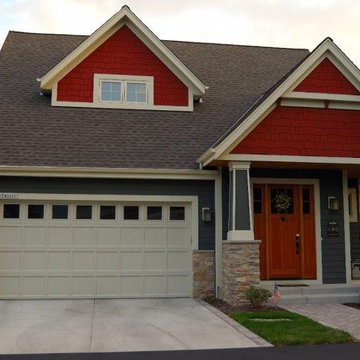297 Billeder af landstil hus med fladt tag
Sorteret efter:
Budget
Sorter efter:Populær i dag
81 - 100 af 297 billeder
Item 1 ud af 3
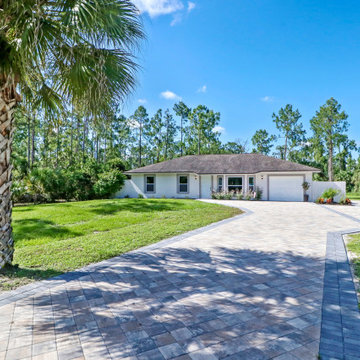
Private and beautifully remodeled Golden Gate Estates home situated on a sprawling 2.5 acres of matured landscape, ready for new owners! This home is desirably located just West of Collier Blvd and is welcomed with a private gated entry and oversized brick layered driveway leading you into this four bedroom, two bathroom home. Remolded in 2019, everything in the home including A/C, water heater, appliances, flooring, outdoor water equipment & windows are new. Modern kitchen with quartz countertops, subway tile backsplash and stainless steel appliances. Spacious master bedroom offers a large walk-in closet with a gorgeous updated en-suite. The backyard is the perfect place to enjoy the outdoors with a screened lanai along with a custom brick fire pit. Great opportunity to own acreage in town and still be close to all the fine dining, shops, I-75 and more!
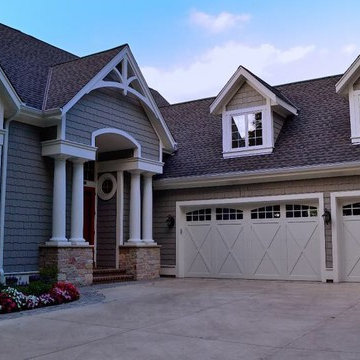
Add depth to your garage door with C.H.I.’s raised panel design, available in both short and long panel options. The raised panels start with a recessed edge, but the interior surface of each panel is brought slightly forward, adding just a hint of definition to a classic garage door design. Doors are available in white, almond, desert tan, sandstone, bronze, evergreen and brown.
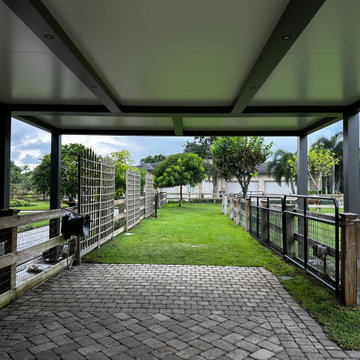
This residential project highlights the story of horse owners in South Florida who needed a custom 1,220-square-foot covered space for their animals. Their horses require special care and supervision, so they were looking for an alternative to a classic run-in shed that would provide their horses a space to relax and enjoy the outdoors, regardless of the weather, while staying covered when accessing the washroom located on the ground floor of the house.
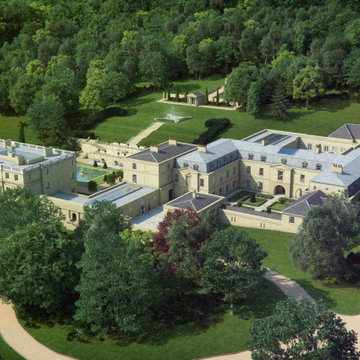
This case study showcases a series of 3D visualisations we created of Benham Park, a recently restored stately home of national importance, in Berkshire in the UK. Renowned Georgian architect Henry Holland designed the house, with the grounds laid out by the celebrated 18th-century landscape designer Lancelot' Capability' Brown.
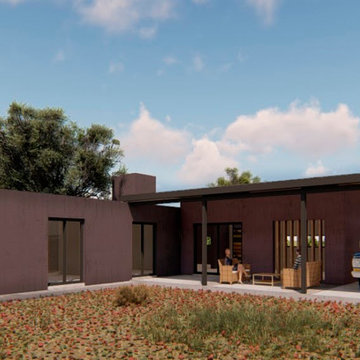
Ubicada en un entorno semi-rural, la casa se desarrolla alrededor de una gran galería que se abre hacia un patio extenso. Las dependencias privadas se desarrollan en una nave de losa plana en el sentido longitudinal del lote. El área social y la galería son cubiertos por un gran faldón a un agua de cubierta metálica.
297 Billeder af landstil hus med fladt tag
5
