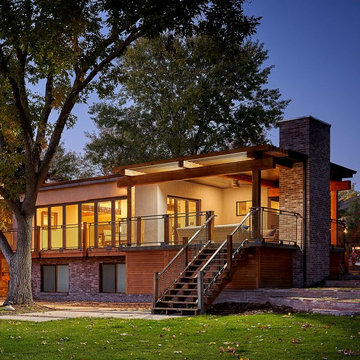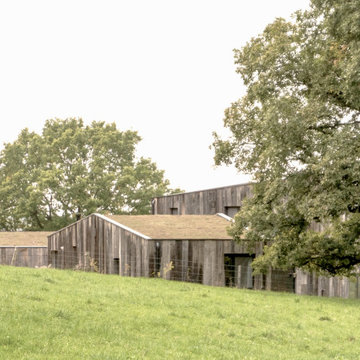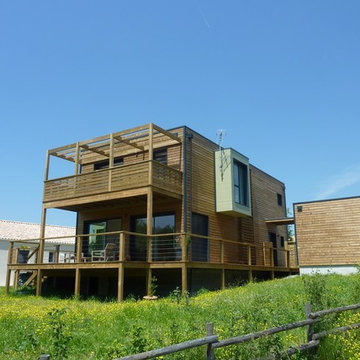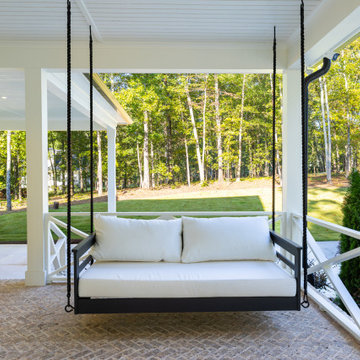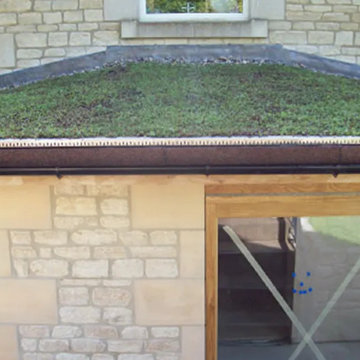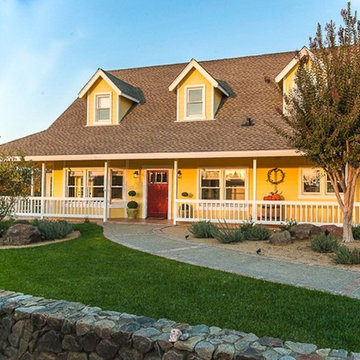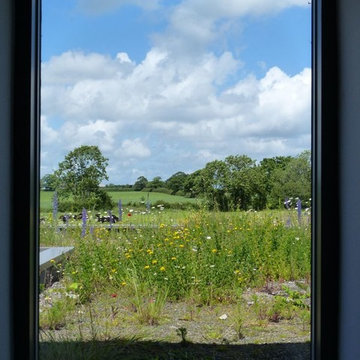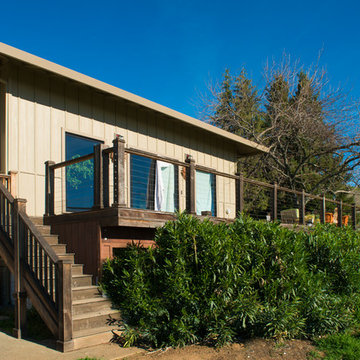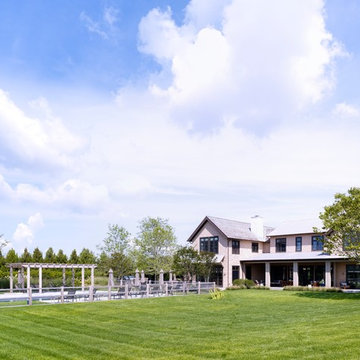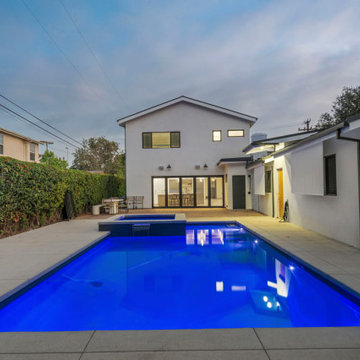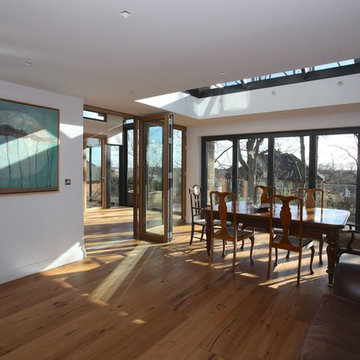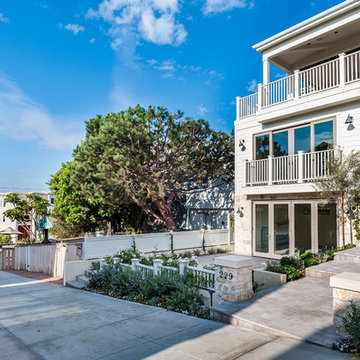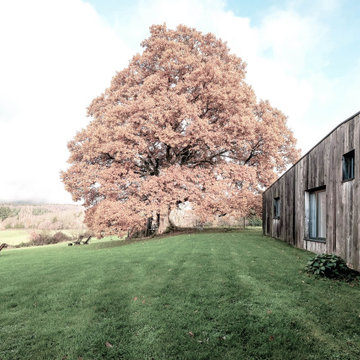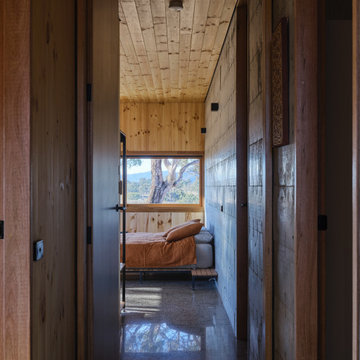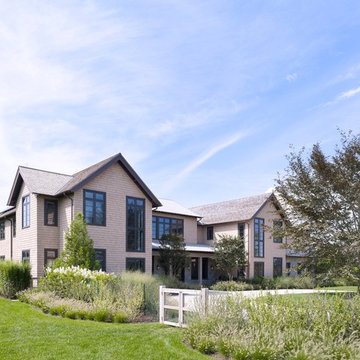297 Billeder af landstil hus med fladt tag
Sorteret efter:
Budget
Sorter efter:Populær i dag
121 - 140 af 297 billeder
Item 1 ud af 3
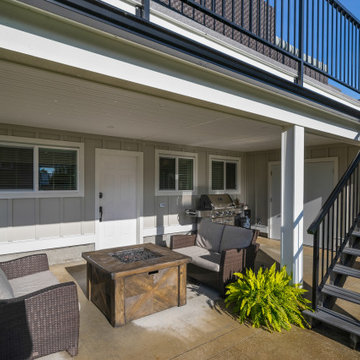
This home was the typical "Vancouver Special" style of house and it was completed transformed with all new Hardie Board siding, windows, a metal porch roof, stamped concrete porch, landscaping, and paint. The downstairs legal suite was also transformed by adding a second bedroom, and replacing everything - even the walls. Finished off with a gas fireplace and all new appliances it is now move in ready.
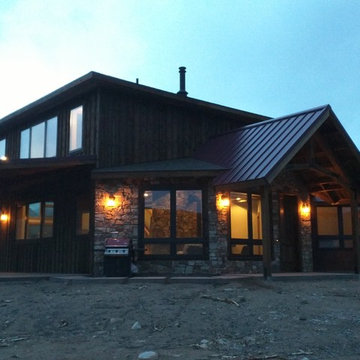
The porch on this rustic farmhouse begs for entertaining along the South Arkansas River. Telluride Stone is showcased, with board and batten siding, and uncoated metal sheeting complementing the look.
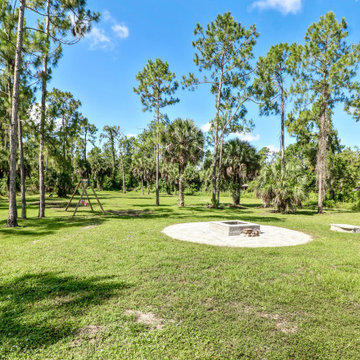
Private and beautifully remodeled Golden Gate Estates home situated on a sprawling 2.5 acres of matured landscape, ready for new owners! This home is desirably located just West of Collier Blvd and is welcomed with a private gated entry and oversized brick layered driveway leading you into this four bedroom, two bathroom home. Remolded in 2019, everything in the home including A/C, water heater, appliances, flooring, outdoor water equipment & windows are new. Modern kitchen with quartz countertops, subway tile backsplash and stainless steel appliances. Spacious master bedroom offers a large walk-in closet with a gorgeous updated en-suite. The backyard is the perfect place to enjoy the outdoors with a screened lanai along with a custom brick fire pit. Great opportunity to own acreage in town and still be close to all the fine dining, shops, I-75 and more!
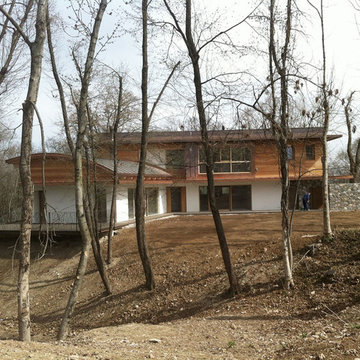
La casa si sviluppa linearmente e definisce la sua forma e posizione sulla base dell'orografia del contesto. Infatti il soggiorno si estende verso l'esterno con un terrazzo a sbalzo su un piccolo ruscello interno alla proprietà.
Al primo piano un ampio bow window nasconde una stanza studio per i figli che possono osservare il panorama circostante.
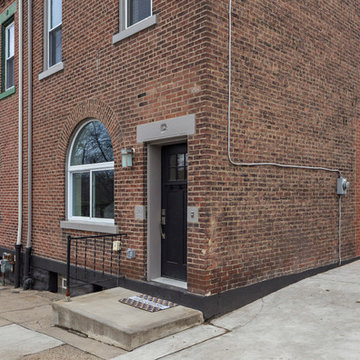
Staged by Laura Bonucchi of Designed to Sell Homes, LLC Gene Yuger, PREM Pittsburgh Real Estate Media
297 Billeder af landstil hus med fladt tag
7
