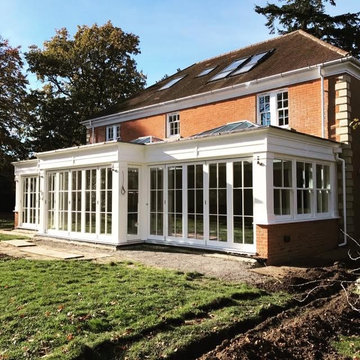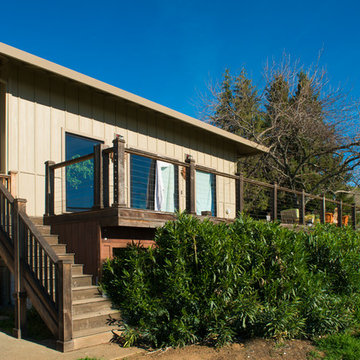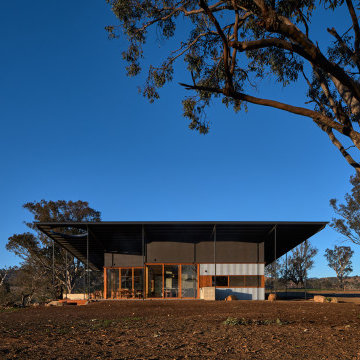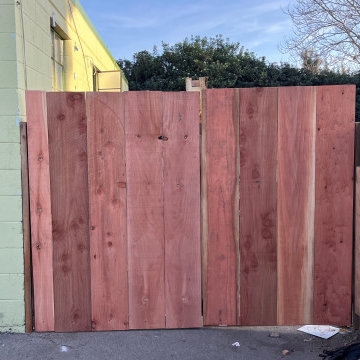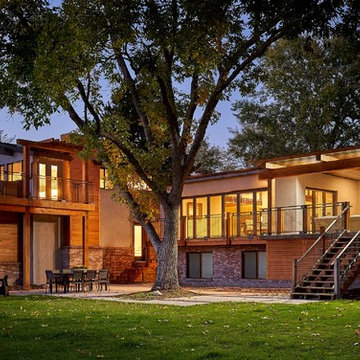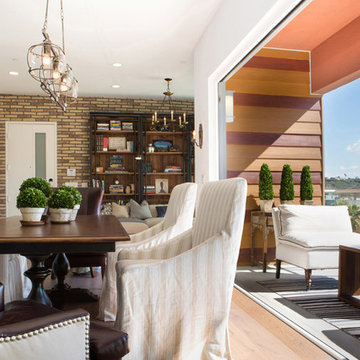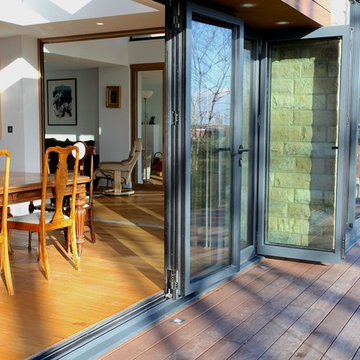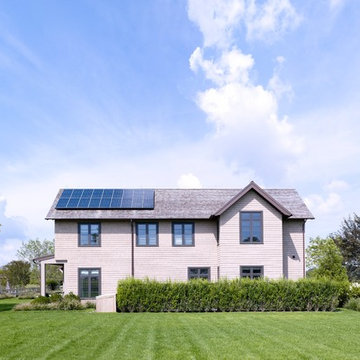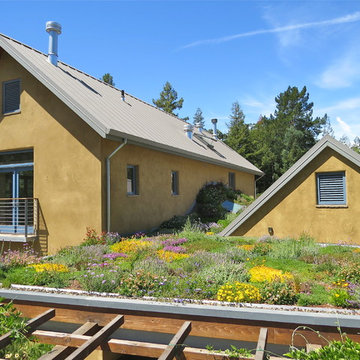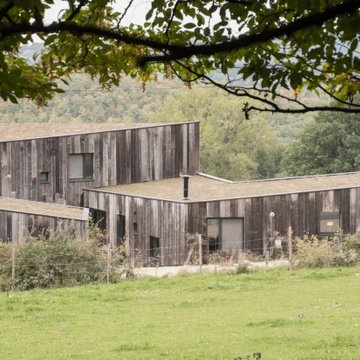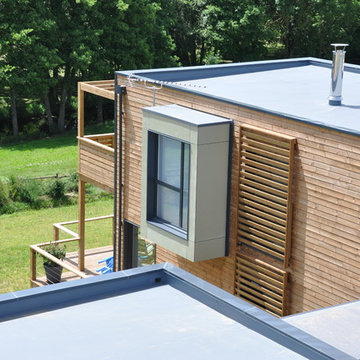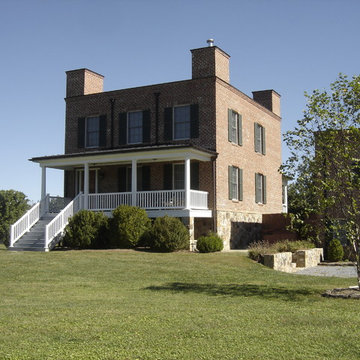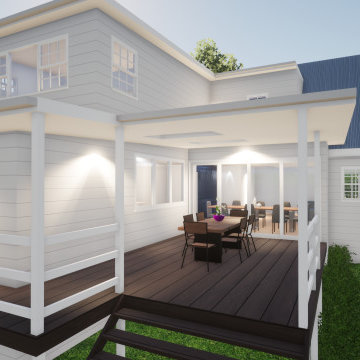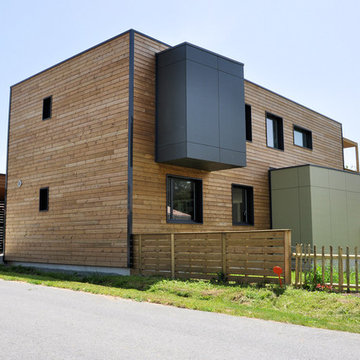297 Billeder af landstil hus med fladt tag
Sorteret efter:
Budget
Sorter efter:Populær i dag
101 - 120 af 297 billeder
Item 1 ud af 3
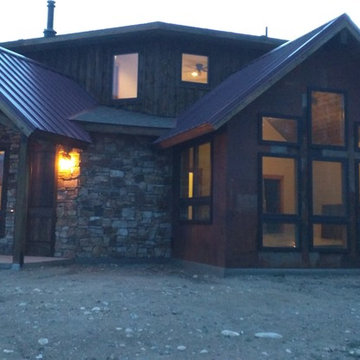
The porch on this rustic farmhouse begs for entertaining along the South Arkansas River. Telluride Stone is showcased, with board and batten siding, and uncoated metal sheeting complementing the look.
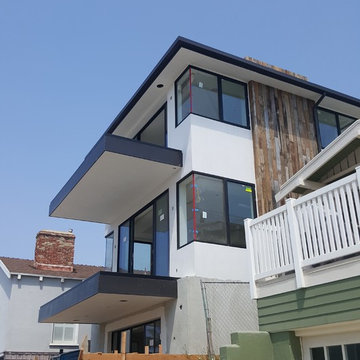
Adding curb appeal to this coastal getaway is our Reclaimed Cumberland Oak. With the homes clean white paint and its symmetrical lines, our Reclaimed Wood gives this contemporary design the perfect touch of warmth and character.
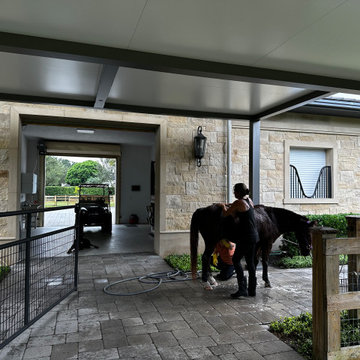
This residential project highlights the story of horse owners in South Florida who needed a custom 1,220-square-foot covered space for their animals. Their horses require special care and supervision, so they were looking for an alternative to a classic run-in shed that would provide their horses a space to relax and enjoy the outdoors, regardless of the weather, while staying covered when accessing the washroom located on the ground floor of the house.
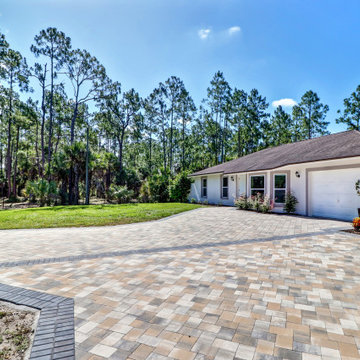
Private and beautifully remodeled Golden Gate Estates home situated on a sprawling 2.5 acres of matured landscape, ready for new owners! This home is desirably located just West of Collier Blvd and is welcomed with a private gated entry and oversized brick layered driveway leading you into this four bedroom, two bathroom home. Remolded in 2019, everything in the home including A/C, water heater, appliances, flooring, outdoor water equipment & windows are new. Modern kitchen with quartz countertops, subway tile backsplash and stainless steel appliances. Spacious master bedroom offers a large walk-in closet with a gorgeous updated en-suite. The backyard is the perfect place to enjoy the outdoors with a screened lanai along with a custom brick fire pit. Great opportunity to own acreage in town and still be close to all the fine dining, shops, I-75 and more!
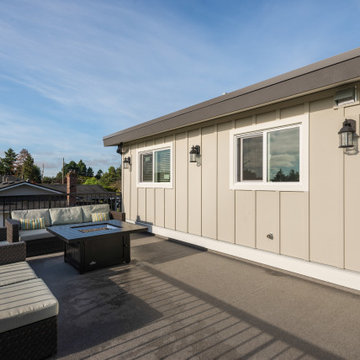
This home was the typical "Vancouver Special" style of house and it was completed transformed with all new Hardie Board siding, windows, a metal porch roof, stamped concrete porch, landscaping, and paint. The downstairs legal suite was also transformed by adding a second bedroom, and replacing everything - even the walls. Finished off with a gas fireplace and all new appliances it is now move in ready.
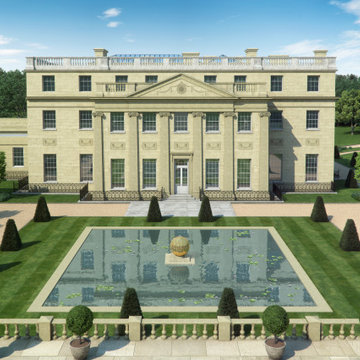
This case study showcases a series of 3D visualisations we created of Benham Park, a recently restored stately home of national importance, in Berkshire in the UK. Renowned Georgian architect Henry Holland designed the house, with the grounds laid out by the celebrated 18th-century landscape designer Lancelot' Capability' Brown.
297 Billeder af landstil hus med fladt tag
6
