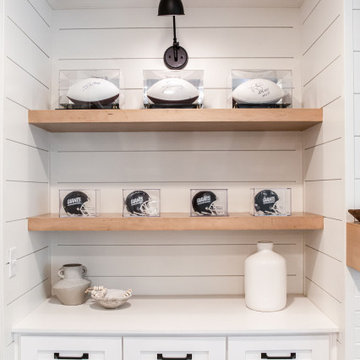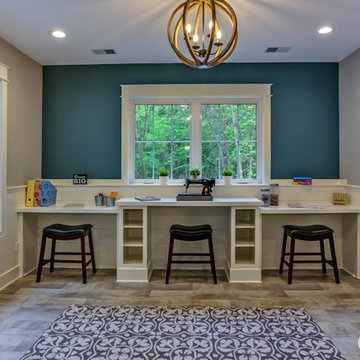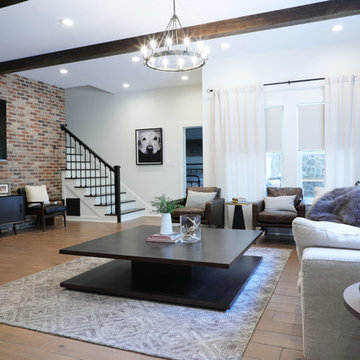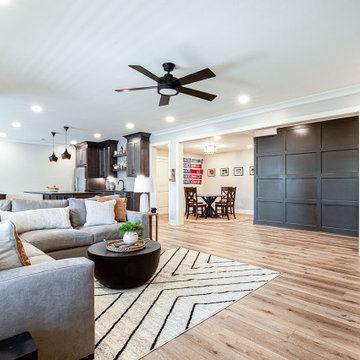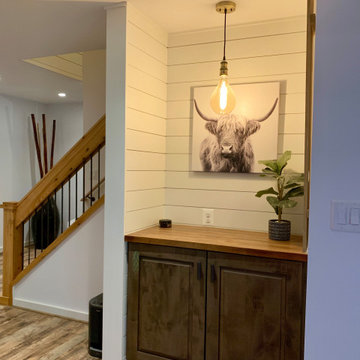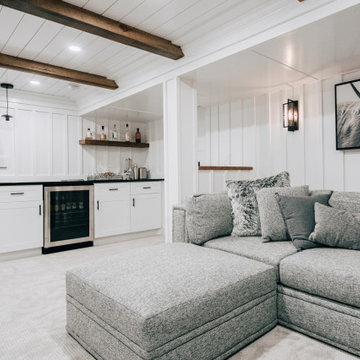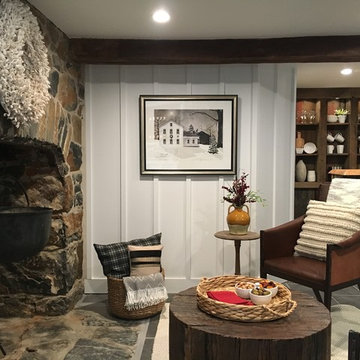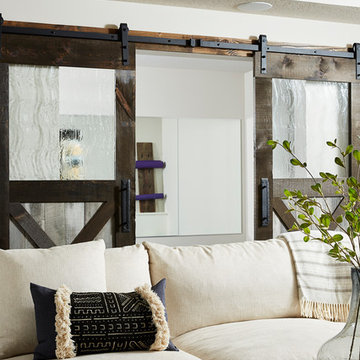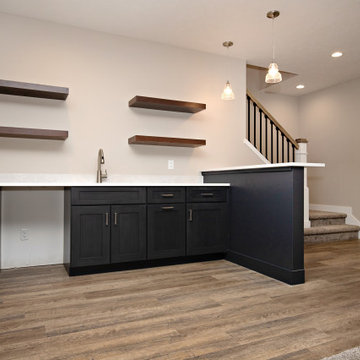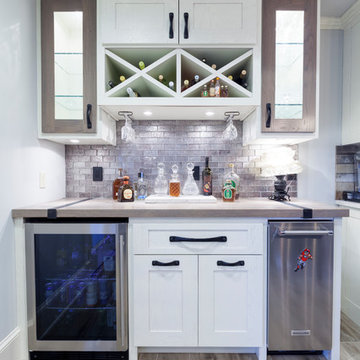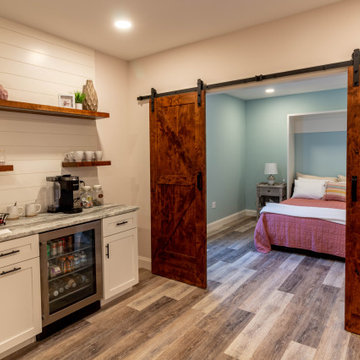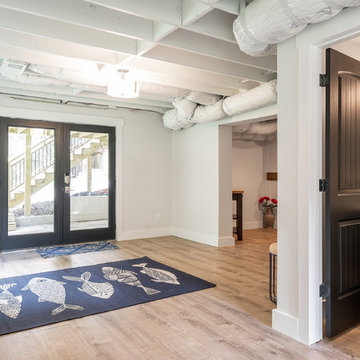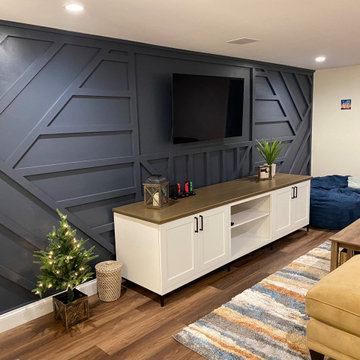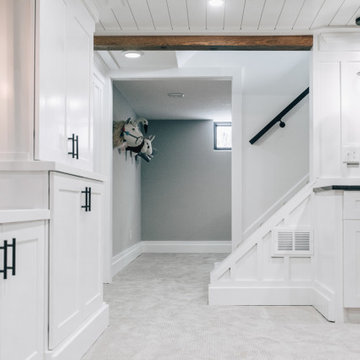276 Billeder af landstil kælder
Sorteret efter:
Budget
Sorter efter:Populær i dag
21 - 40 af 276 billeder
Item 1 ud af 3
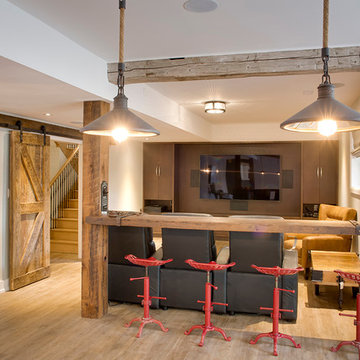
This stunning bungalow with fully finished basement features a large Muskoka room with vaulted ceiling, full glass enclosure, wood fireplace, and retractable glass wall that opens to the main house. There are spectacular finishes throughout the home. One very unique part of the build is a comprehensive home automation system complete with back up generator and Tesla charging station in the garage.
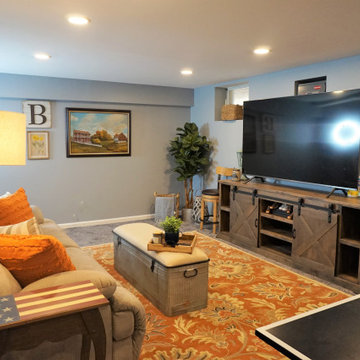
Family fun space with warmth. This family basement needed a refresh and designated spaces. Adding affordable furnishings and accents offered my clients welcoming space for friends and family to enjoy. My client is beyond happy!
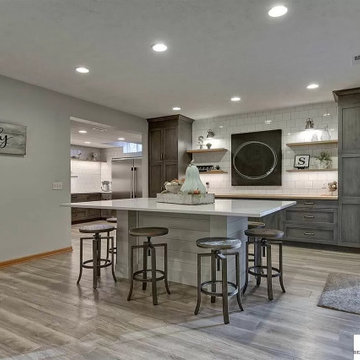
The homeowner started a cookie business and needed a secondary baking location. This inviting space allows friends, family and clients to come in and enjoy one another while baking or decorating their cookies!
We mixed cool and warm tones with the floor, cabinets, countertops and tile.

The basement in this home is designed to be the most family oriented of spaces,.Whether it's watching movies, playing video games, or just hanging out. two concrete lightwells add natural light - this isn't your average mid west basement!
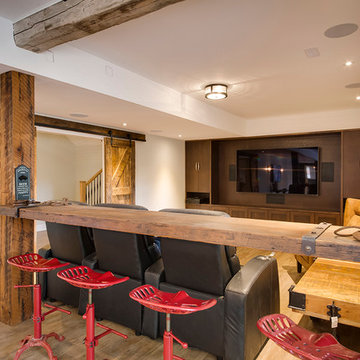
This stunning bungalow with fully finished basement features a large Muskoka room with vaulted ceiling, full glass enclosure, wood fireplace, and retractable glass wall that opens to the main house. There are spectacular finishes throughout the home. One very unique part of the build is a comprehensive home automation system complete with back up generator and Tesla charging station in the garage.
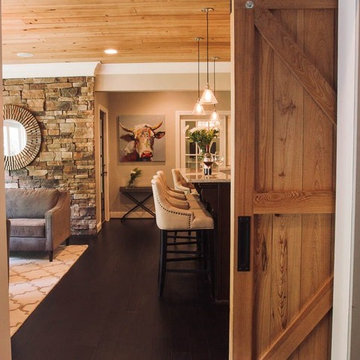
Beautiful custom sliding bar door separates the theater room and the living room, bar/entertainment area in this chic farmhouse style basement.
276 Billeder af landstil kælder
2
