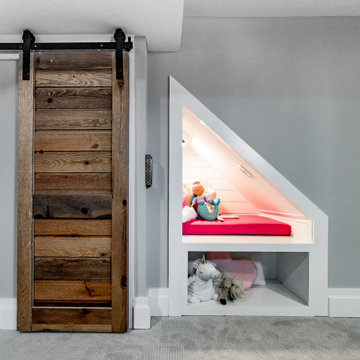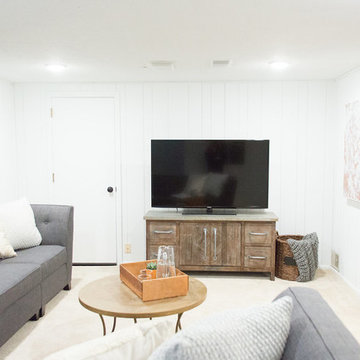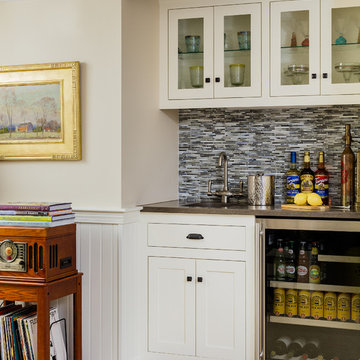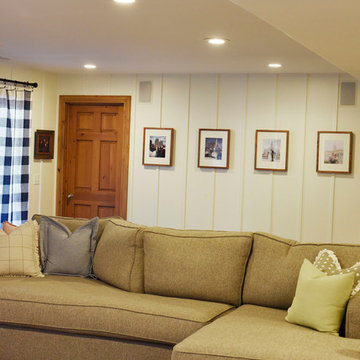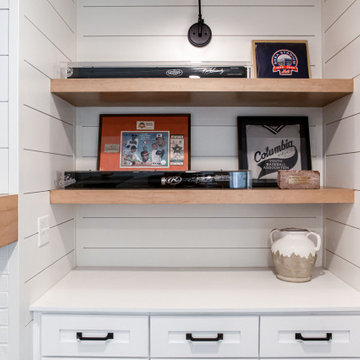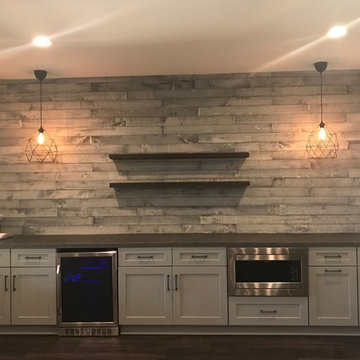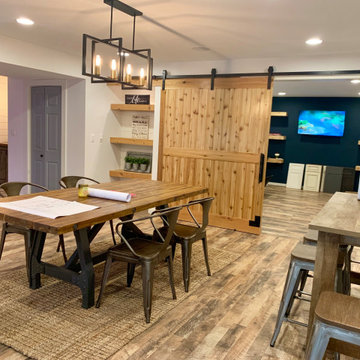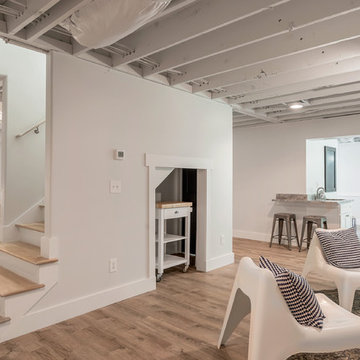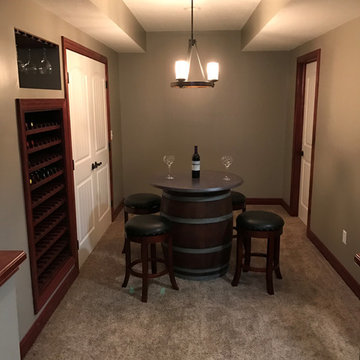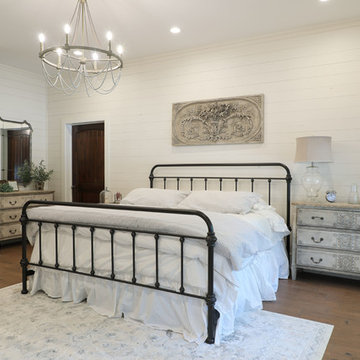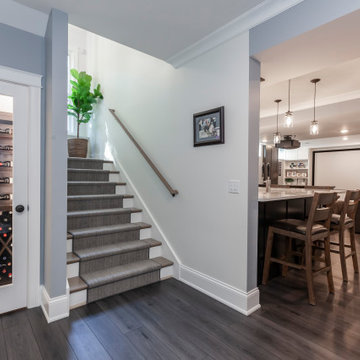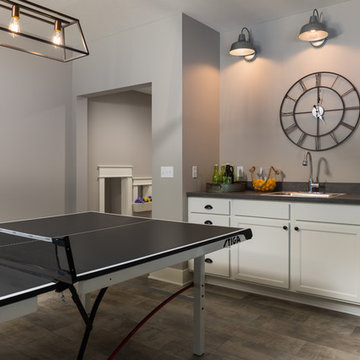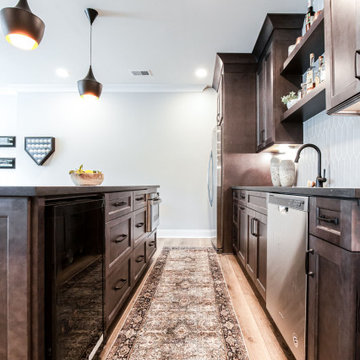275 Billeder af landstil kælder
Sorteret efter:
Budget
Sorter efter:Populær i dag
101 - 120 af 275 billeder
Item 1 ud af 3
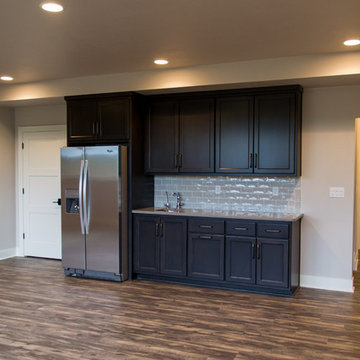
Flooring: Inspired Spaces (Barnwell Pine)
Granite: The Granite Company (Fossil Gray Quartz)
Back Splash: Inspired Spaces (Tilebar Light Gray)
Cabinets: Showcase Kitchens
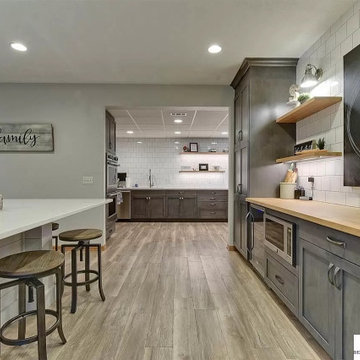
The homeowner started a cookie business and needed a secondary baking location. This inviting space allows friends, family and clients to come in and enjoy one another while baking or decorating their cookies!
We mixed cool and warm tones with the floor, cabinets, countertops and tile.
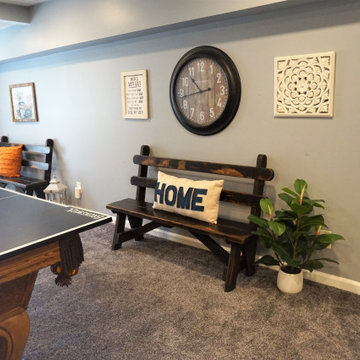
Family fun space with warmth. This family basement needed a refresh and designated spaces. Adding affordable furnishings and accents offered my clients welcoming space for friends and family to enjoy. My client is beyond happy!
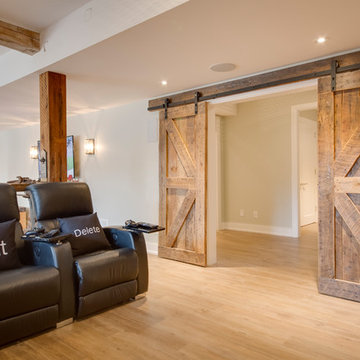
This stunning bungalow with fully finished basement features a large Muskoka room with vaulted ceiling, full glass enclosure, wood fireplace, and retractable glass wall that opens to the main house. There are spectacular finishes throughout the home. One very unique part of the build is a comprehensive home automation system complete with back up generator and Tesla charging station in the garage.
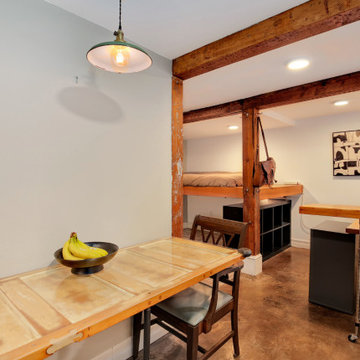
The design was intended to utilize every inch of space but also create a sense of expansiveness. White & light grey walls, recessed lighting and egress windows produced a light and bright apartment.
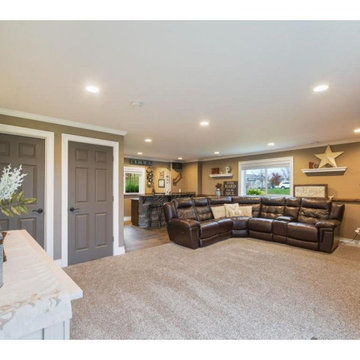
General Contractor for basement finish. Including basement bar, fireplace and built-ins, crown molding on ceiling.
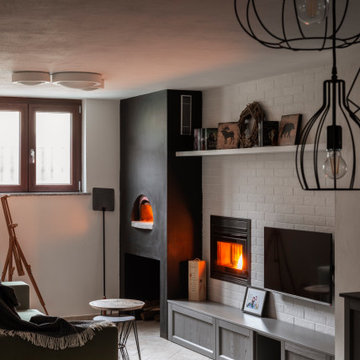
Interior re-looking di spazio taverna. L’intervento ha previsto la realizzazione di una contro parete in cartongesso con inserimento di forno pizza modello Cupolino di Alfa Pizza e termo camino a pellet modello Pellkamin di Edilkamin. La parete è stata in parte finita con vernice effetto lavagna ed in parte con piastrelle in ceramica modello Bricco di Marazzi. In primo piano sospensioni in metallo modello Ampolla di Ideal Lux. Fotografia by Giacomo Introzzi
275 Billeder af landstil kælder
6
