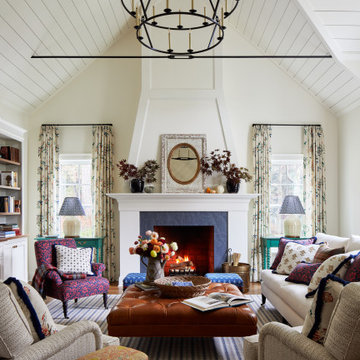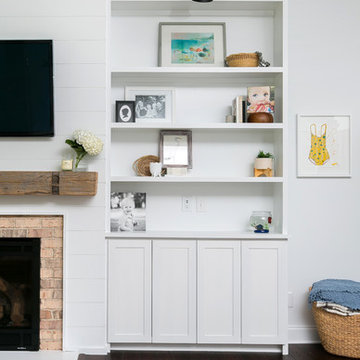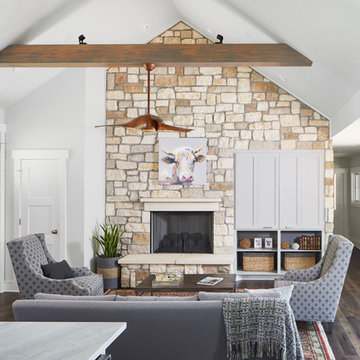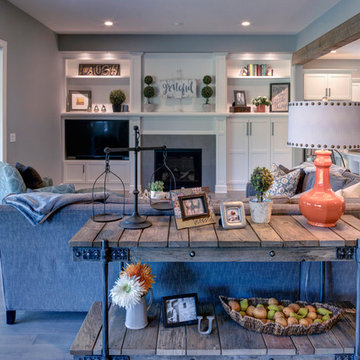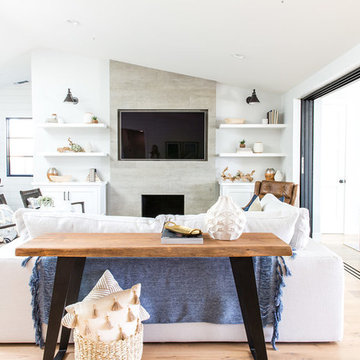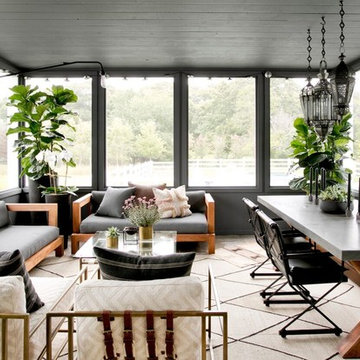6.396 Billeder af landstil stue
Sorteret efter:
Budget
Sorter efter:Populær i dag
61 - 80 af 6.396 billeder
Item 1 ud af 3

This living space is part of a Great Room that connects to the kitchen. Beautiful white brick cladding around the fireplace and chimney. White oak features including: fireplace mantel, floating shelves, and solid wood floor. The custom cabinetry on either side of the fireplace has glass display doors and Cambria Quartz countertops. The firebox is clad with stone in herringbone pattern.
Photo by Molly Rose Photography
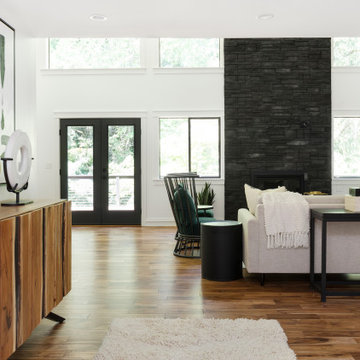
While the majority of APD designs are created to meet the specific and unique needs of the client, this whole home remodel was completed in partnership with Black Sheep Construction as a high end house flip. From space planning to cabinet design, finishes to fixtures, appliances to plumbing, cabinet finish to hardware, paint to stone, siding to roofing; Amy created a design plan within the contractor’s remodel budget focusing on the details that would be important to the future home owner. What was a single story house that had fallen out of repair became a stunning Pacific Northwest modern lodge nestled in the woods!

Family Room with reclaimed wood beams for shelving and fireplace mantel. Performance fabrics used on all the furniture allow for a very durable and kid friendly environment.
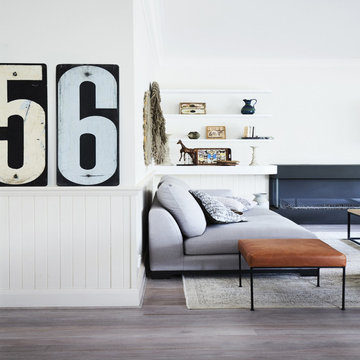
FARM HOUSE relaxed and inspirational
Brief: to create a family home layered with farm-house warmth and style where the owners could relax and be inspired by the surrounding natural landscape. To design an interior that tells a story of rural traditions and rustic charm, delivered within a unique country setting.
The existing urban, red brick, three-bedroom house’s saving grace was a lovely garden overlooking a national park, but it lacked country charm and the interior design was not connected to the verdant, exterior landscape. By layering and revealing textures the house was transformed into a lifestyle abode. Organic structures, rich earthy colours and traditional Australian, English and French Provencal farmhouse elements were blended together with hand-crafted macramés, tapestries and Moroccan rugs. Bespoke pieces were added, creating a relaxed yet sophisticated family mountain retreat.
The old garage under the house was converted into an exterior, resort-style bathroom with recycled, grey-faced sleepers, shiplap cladding and artesian hand-crafted, white-washed brick walls. Bespoke exposed copper plumbing and custom-made hardware, a French provincial galvanised dog bathtub, retro vanity and concealed toilet were incorporated into the design. Exposed ceiling beams and large barn doors added further character and showed off the integrity of the build.
At the side of the house, a large hand-crafted farm gate and fence was created, and four tall, recycled sleeper posts provided the structure for a shade cloth for the new carport. A system of stainless-steel sailing cleats and organic hemp-rope pulleys was designed as a quick release for fire truck access, if required
In the kitchen, new benches and lime-washed floors created a softer palette. Strategically placed lighting was used to create drama and mood and to highlight art pieces and macramé wall-hangings in rustic oranges and earth browns. Three teardrop, smoke-coloured pendants were chosen to accent the refreshed dining room. The joinery wall in the living room was redesigned to house the essential farmhouse fireplace. Open shelves were created to display farmhouse objects and curios that evoke an old-world simple rural life.
Furniture was sourced for its rustic appeal as well as its functionality. French provincial workbenches complete with the original carpenter’s clamps and turn handles were used to make bespoke sideboards. The undercover deck at the rear of the property was restyled with a hint of the exotic. A hand-crafted, vintage Indian daybed, Moroccan floor rugs and a rattan table setting were key pieces.
Concept design, plans, joinery, finishes, furniture and homeware selection, lighting design, exterior bathroom, barn doors, custom-built farm gate and puppy agility course.
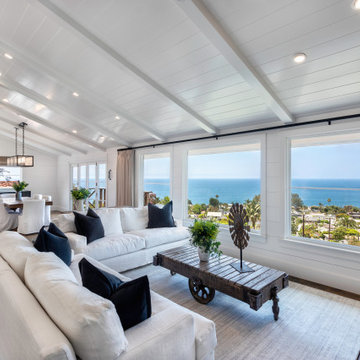
White slipcovered sofas, white and black rug, black lighting fixtures with reclaimed wood accents
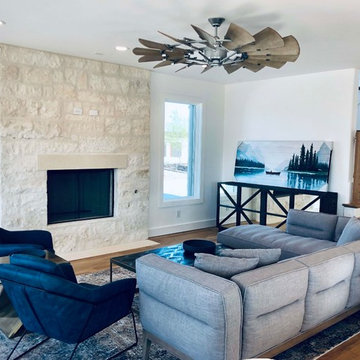
Modern Farmhouse Full Interior Design job located at a prime vacation and home buying destination just outside of Glen Rose Texas called Rough Creek Lodge.
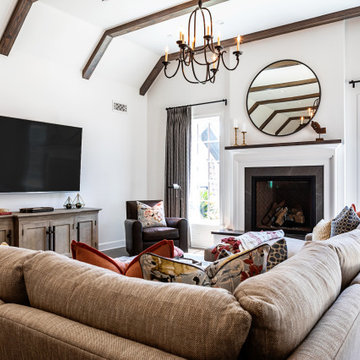
This Altadena home is the perfect example of modern farmhouse flair. The powder room flaunts an elegant mirror over a strapping vanity; the butcher block in the kitchen lends warmth and texture; the living room is replete with stunning details like the candle style chandelier, the plaid area rug, and the coral accents; and the master bathroom’s floor is a gorgeous floor tile.
Project designed by Courtney Thomas Design in La Cañada. Serving Pasadena, Glendale, Monrovia, San Marino, Sierra Madre, South Pasadena, and Altadena.
For more about Courtney Thomas Design, click here: https://www.courtneythomasdesign.com/
To learn more about this project, click here:
https://www.courtneythomasdesign.com/portfolio/new-construction-altadena-rustic-modern/
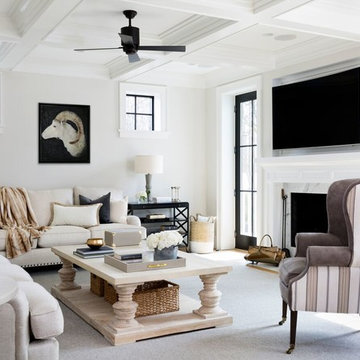
Welcoming open concept living room with grey and ivory upholstery, oversized cocktail table, and fireplace
Photo by Stacy Zarin Goldberg Photography

Designer: Honeycomb Home Design
Photographer: Marcel Alain
This new home features open beam ceilings and a ranch style feel with contemporary elements.

Completely remodeled farmhouse to update finishes & floor plan. Space plan, lighting schematics, finishes, furniture selection, cabinetry design and styling were done by K Design
Photography: Isaac Bailey Photography

This new home was designed to nestle quietly into the rich landscape of rolling pastures and striking mountain views. A wrap around front porch forms a facade that welcomes visitors and hearkens to a time when front porch living was all the entertainment a family needed. White lap siding coupled with a galvanized metal roof and contrasting pops of warmth from the stained door and earthen brick, give this home a timeless feel and classic farmhouse style. The story and a half home has 3 bedrooms and two and half baths. The master suite is located on the main level with two bedrooms and a loft office on the upper level. A beautiful open concept with traditional scale and detailing gives the home historic character and charm. Transom lites, perfectly sized windows, a central foyer with open stair and wide plank heart pine flooring all help to add to the nostalgic feel of this young home. White walls, shiplap details, quartz counters, shaker cabinets, simple trim designs, an abundance of natural light and carefully designed artificial lighting make modest spaces feel large and lend to the homeowner's delight in their new custom home.
Kimberly Kerl
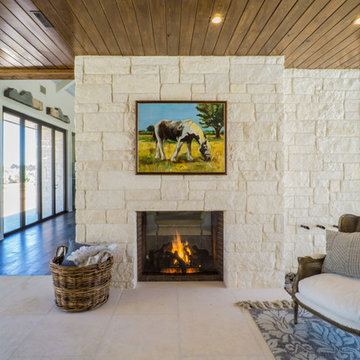
The Vineyard Farmhouse in the Peninsula at Rough Hollow. This 2017 Greater Austin Parade Home was designed and built by Jenkins Custom Homes. Cedar Siding and the Pine for the soffits and ceilings was provided by TimberTown.
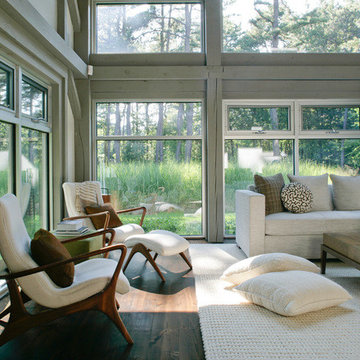
Inspiration for a contemporary styled farmhouse in The Hamptons featuring a neutral color palette patio, rectangular swimming pool, library, living room, dark hardwood floors, artwork, and ornaments that all entwine beautifully in this elegant home.
Project designed by Tribeca based interior designer Betty Wasserman. She designs luxury homes in New York City (Manhattan), The Hamptons (Southampton), and the entire tri-state area.
For more about Betty Wasserman, click here: https://www.bettywasserman.com/
To learn more about this project, click here: https://www.bettywasserman.com/spaces/modern-farmhouse/
6.396 Billeder af landstil stue
4




