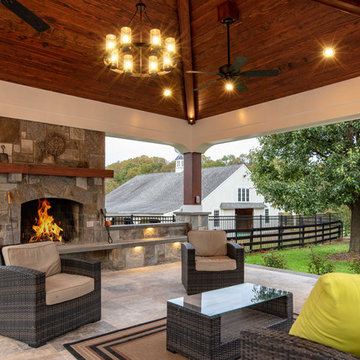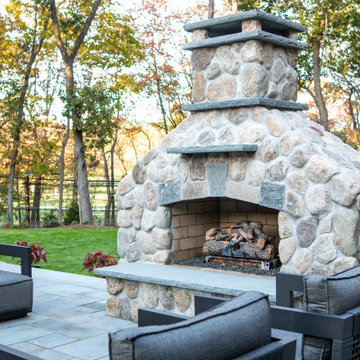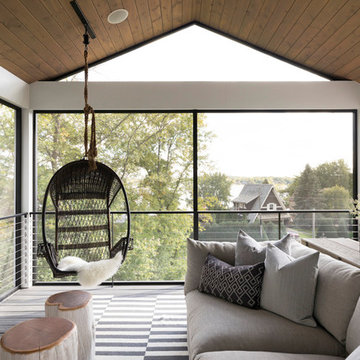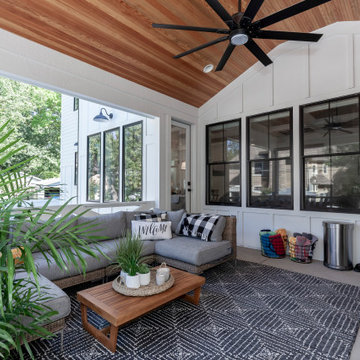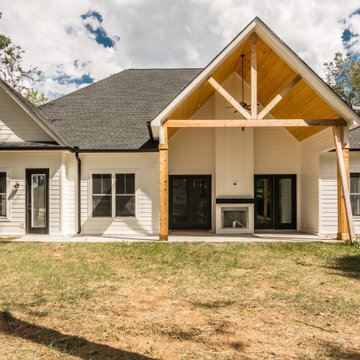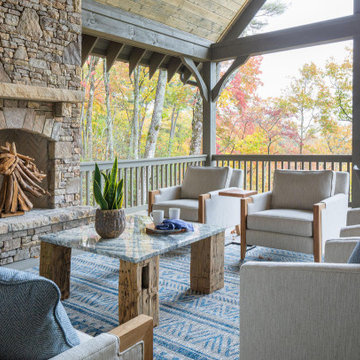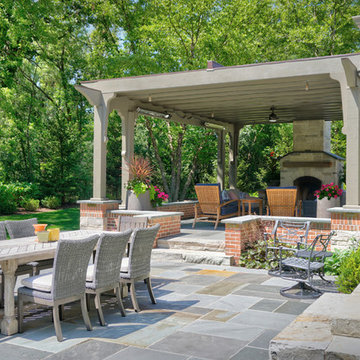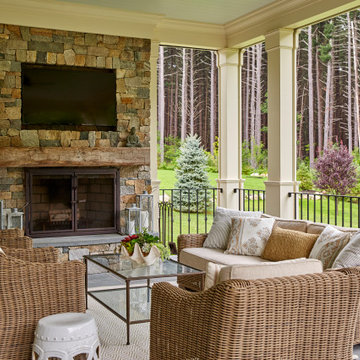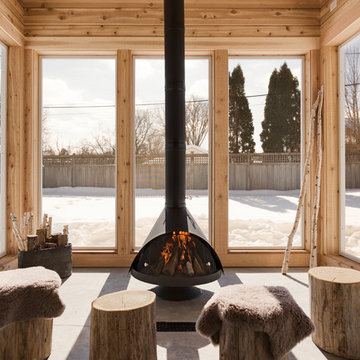Sorteret efter:
Budget
Sorter efter:Populær i dag
41 - 60 af 441 billeder
Item 1 ud af 3
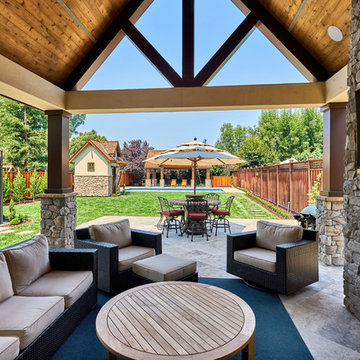
Major Remodel and Addition to a Charming French Country Style Home in Willow Glen
Architect: Robin McCarthy, Arch Studio, Inc.
Construction: Joe Arena Construction
Photography by Mark Pinkerton
Photography by Mark Pinkerton
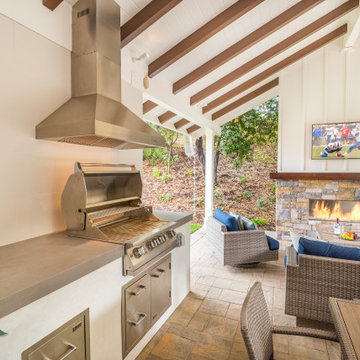
This home had an existing pool that badly needed to be remodeled along with needing a space to entertain while protected from the outdoor elements. The pool was remodeled by integrating a new custom spa with water feature, updating all of the materials & finishes around the pool, and changing the entry into the pool with a new baja shelf. A large California room patio cover integrates a fireplace, outdoor kitchen with dining area, and lounge area for conversating, relaxing, and watching TV. A putting green was incorporated on the side yard as a bonus feature for increased entertainment.
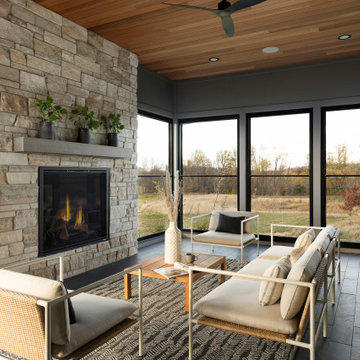
In the great room there are 3 locally sourced reclaimed white oak beams full of character and warmth. The two twin doors that flank the 42” limestone fireplace lead to a relaxing three-season porch featuring a second 42” gas fireplace, beautiful views, and a clear cedar ceiling.
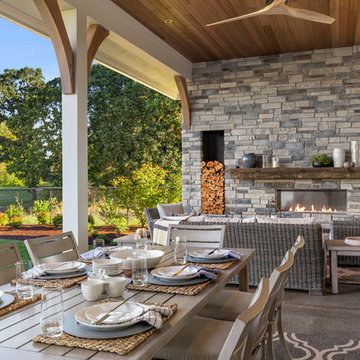
Stone: Country Ledgestone - Echo Ridge
Country Ledgestone is easy to install and offers an extensive color palette that helps differentiate one ledgestone from another.
Explore Country Ledgestone: https://www.culturedstone.com/products/country-ledgestone
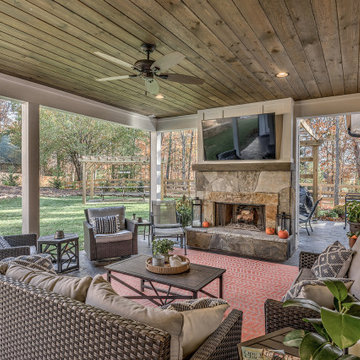
This gorgeous farmhouse style home features the classic white exterior, black windows, and a touch of rustic accents.
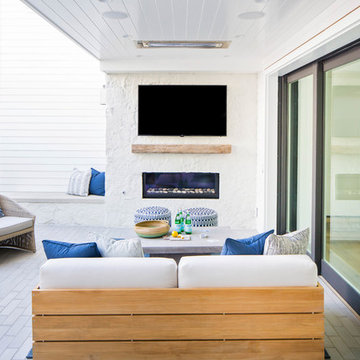
Build: Graystone Custom Builders, Interior Design: Blackband Design, Photography: Ryan Garvin
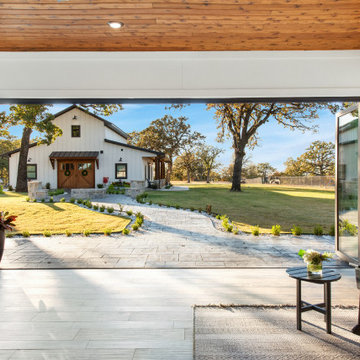
The back patio features open-air functionality when the panoramic folding doors are opened, bringing the outdoors in.
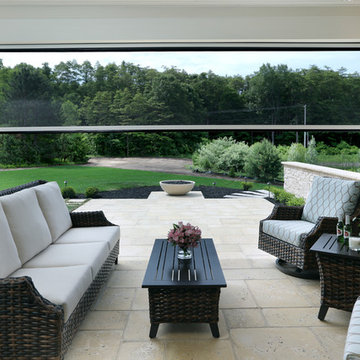
Builder: Homes by True North
Interior Designer: L. Rose Interiors
Photographer: M-Buck Studio
This charming house wraps all of the conveniences of a modern, open concept floor plan inside of a wonderfully detailed modern farmhouse exterior. The front elevation sets the tone with its distinctive twin gable roofline and hipped main level roofline. Large forward facing windows are sheltered by a deep and inviting front porch, which is further detailed by its use of square columns, rafter tails, and old world copper lighting.
Inside the foyer, all of the public spaces for entertaining guests are within eyesight. At the heart of this home is a living room bursting with traditional moldings, columns, and tiled fireplace surround. Opposite and on axis with the custom fireplace, is an expansive open concept kitchen with an island that comfortably seats four. During the spring and summer months, the entertainment capacity of the living room can be expanded out onto the rear patio featuring stone pavers, stone fireplace, and retractable screens for added convenience.
When the day is done, and it’s time to rest, this home provides four separate sleeping quarters. Three of them can be found upstairs, including an office that can easily be converted into an extra bedroom. The master suite is tucked away in its own private wing off the main level stair hall. Lastly, more entertainment space is provided in the form of a lower level complete with a theatre room and exercise space.
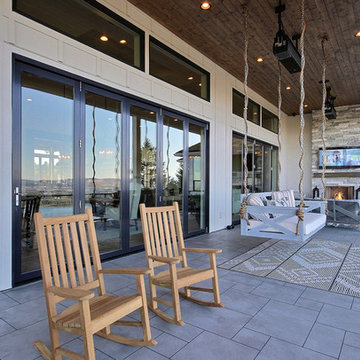
Inspired by the majesty of the Northern Lights and this family's everlasting love for Disney, this home plays host to enlighteningly open vistas and playful activity. Like its namesake, the beloved Sleeping Beauty, this home embodies family, fantasy and adventure in their truest form. Visions are seldom what they seem, but this home did begin 'Once Upon a Dream'. Welcome, to The Aurora.
441 Billeder af landstil udendørs med pejs
3






