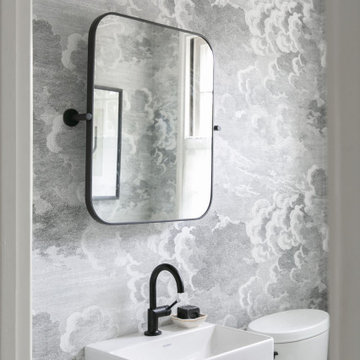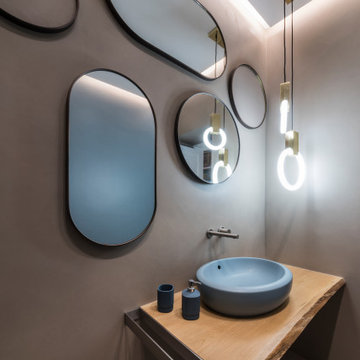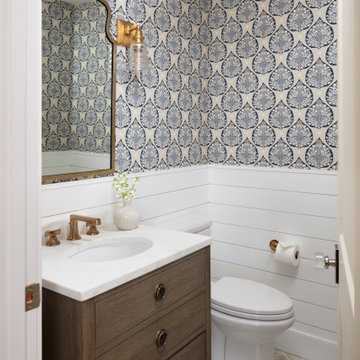4.102 Billeder af lille badeværelse med fritstående badeværelsesskab
Sorteret efter:
Budget
Sorter efter:Populær i dag
101 - 120 af 4.102 billeder
Item 1 ud af 2

Download our free ebook, Creating the Ideal Kitchen. DOWNLOAD NOW
This family from Wheaton was ready to remodel their kitchen, dining room and powder room. The project didn’t call for any structural or space planning changes but the makeover still had a massive impact on their home. The homeowners wanted to change their dated 1990’s brown speckled granite and light maple kitchen. They liked the welcoming feeling they got from the wood and warm tones in their current kitchen, but this style clashed with their vision of a deVOL type kitchen, a London-based furniture company. Their inspiration came from the country homes of the UK that mix the warmth of traditional detail with clean lines and modern updates.
To create their vision, we started with all new framed cabinets with a modified overlay painted in beautiful, understated colors. Our clients were adamant about “no white cabinets.” Instead we used an oyster color for the perimeter and a custom color match to a specific shade of green chosen by the homeowner. The use of a simple color pallet reduces the visual noise and allows the space to feel open and welcoming. We also painted the trim above the cabinets the same color to make the cabinets look taller. The room trim was painted a bright clean white to match the ceiling.
In true English fashion our clients are not coffee drinkers, but they LOVE tea. We created a tea station for them where they can prepare and serve tea. We added plenty of glass to showcase their tea mugs and adapted the cabinetry below to accommodate storage for their tea items. Function is also key for the English kitchen and the homeowners. They requested a deep farmhouse sink and a cabinet devoted to their heavy mixer because they bake a lot. We then got rid of the stovetop on the island and wall oven and replaced both of them with a range located against the far wall. This gives them plenty of space on the island to roll out dough and prepare any number of baked goods. We then removed the bifold pantry doors and created custom built-ins with plenty of usable storage for all their cooking and baking needs.
The client wanted a big change to the dining room but still wanted to use their own furniture and rug. We installed a toile-like wallpaper on the top half of the room and supported it with white wainscot paneling. We also changed out the light fixture, showing us once again that small changes can have a big impact.
As the final touch, we also re-did the powder room to be in line with the rest of the first floor. We had the new vanity painted in the same oyster color as the kitchen cabinets and then covered the walls in a whimsical patterned wallpaper. Although the homeowners like subtle neutral colors they were willing to go a bit bold in the powder room for something unexpected. For more design inspiration go to: www.kitchenstudio-ge.com

n the powder room, we went for a completely different look. I always say, there are no rules in a powder room, you can do whatever you want in there (from a design perspective at least). In ours, we opted to black it out. The walls are wrapped in a black and brass inlay tile, the ceiling is painted black and the vanity and faucet are black. Even the toilet and the toilet paper are black…we did not hold back. Above the vanity, we incorporated an antiqued mirror with brass talons wrapping around it to give a luxe, dramatic touch and suspended one single pendant in front of it.

1980's split level receives much needed makeover with modern farmhouse touches throughout

Modern Farmhouse Powder room with black & white patterned tiles, tiles behind the vanity, charcoal paint color to contras tiles, white vanity with little barn door, black framed mirror and vanity lights.
Small and stylish powder room!

This sophisticated powder bath creates a "wow moment" for guests when they turn the corner. The large geometric pattern on the wallpaper adds dimension and a tactile beaded texture. The custom black and gold vanity cabinet is the star of the show with its brass inlay around the cabinet doors and matching brass hardware. A lovely black and white marble top graces the vanity and compliments the wallpaper. The custom black and gold mirror and a golden lantern complete the space. Finally, white oak wood floors add a touch of warmth and a hot pink orchid packs a colorful punch.

Aseo para la habitación principal, un espacio "pequeño" adaptado ahora con un acabado más moderno y piezas sanitarias nuevas. Colores tierra que añaden calidez y la transición entre el cuarto , vestidor y habitación

Palm Springs - Bold Funkiness. This collection was designed for our love of bold patterns and playful colors.

Who doesn’t love a jewel box powder room? The beautifully appointed space features wainscot, a custom metallic ceiling, and custom vanity with marble floors. Wallpaper by Nina Campbell for Osborne & Little.

Modern farmhouse powder room boasts shiplap accent wall, painted grey cabinet and rustic wood floors.
4.102 Billeder af lille badeværelse med fritstående badeværelsesskab
6










