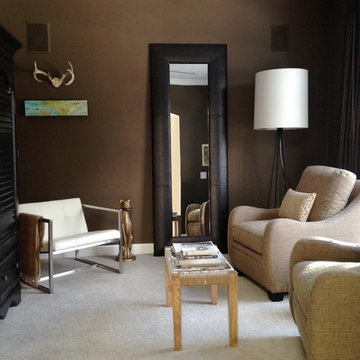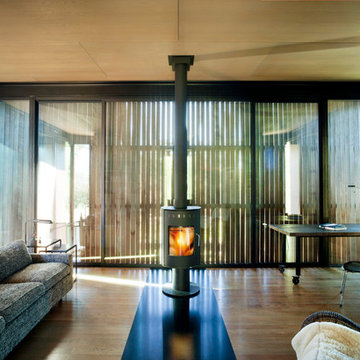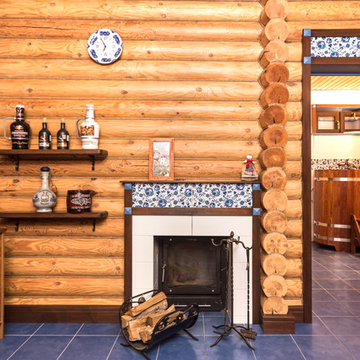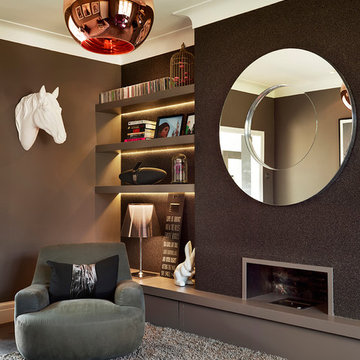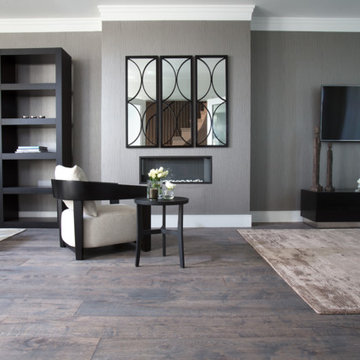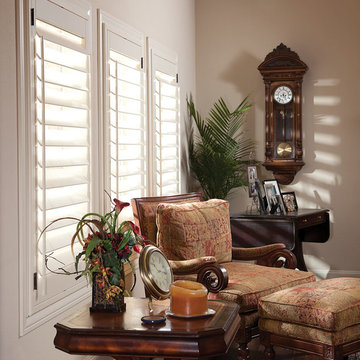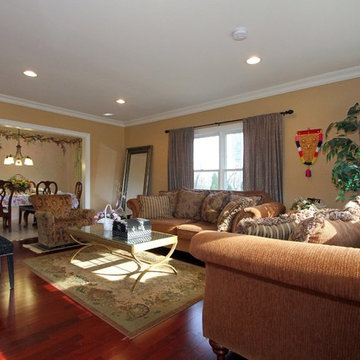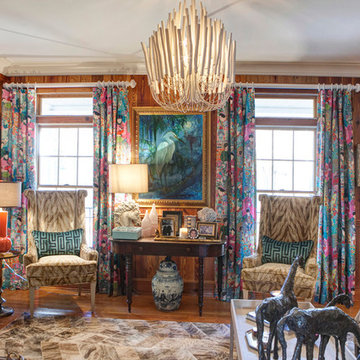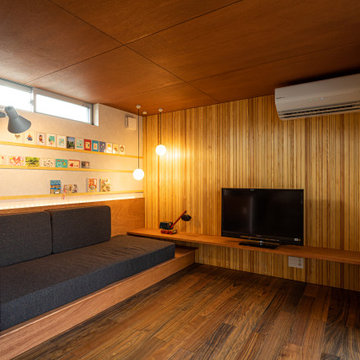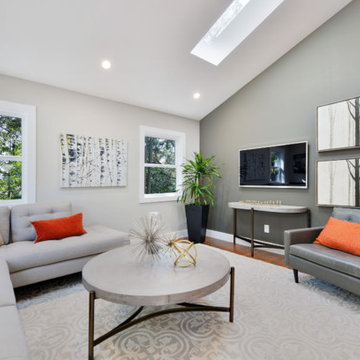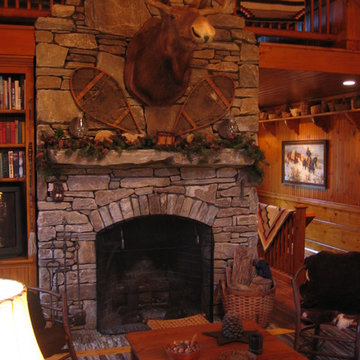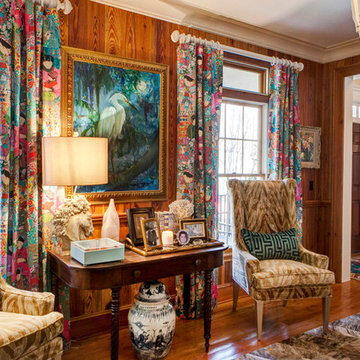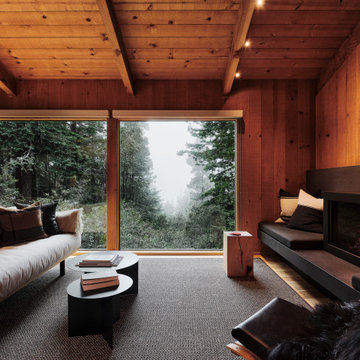774 Billeder af lille dagligstue med brune vægge
Sorteret efter:
Budget
Sorter efter:Populær i dag
141 - 160 af 774 billeder
Item 1 ud af 3
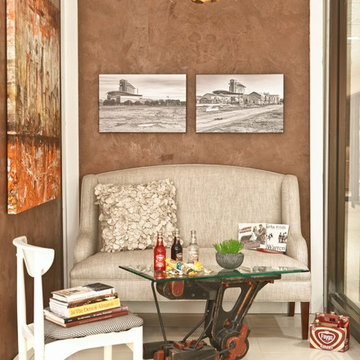
The vignette at he Michigan Design Center for Variety-the Childrens Charity, celebrates and showcases local artisans,artists, and products from the Detroit area. Also, recycled and renewable materials were used in the space.
Keith Emmerich Photography
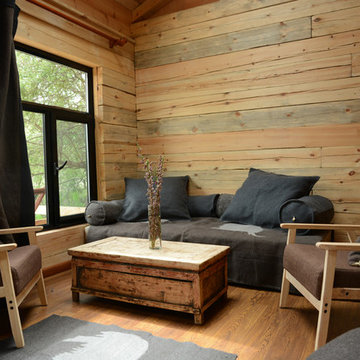
Blake Civiello Architecture makes regular visits to consult camp operators on green building methods, space planning, and cold weather insulation among other architecture-related questions. Photos by Norden Camp www.NordenTravel.com
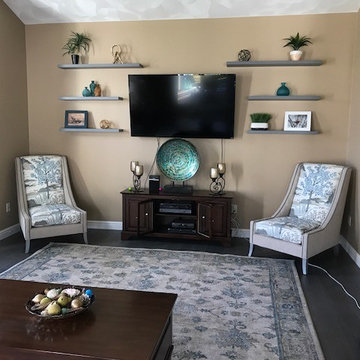
Two custom accent chairs frame the wall mounted television and media cabinet. Each chair has a contemporary oriental landscape pattern applied to the back and seat cushions. The sides and arms of the chair are upholstered in a beige fabric and are corded with a black trim.
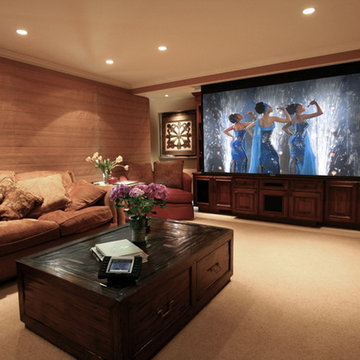
Drop down projector screen in front of built in media wall & motorized drop down shades for a perfect viewing experience.
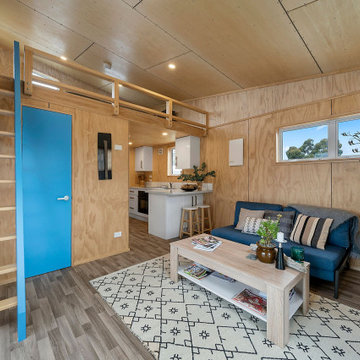
Designed to be picked up and moved in as little as an hour, this home offers a functional and stylish alternative to a traditional, large home.
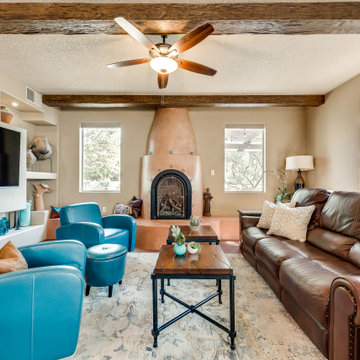
This is a living room space that has been remodeled with a kiva and banco to replace an outdated fireplace, a built in entertainment center, faux wood beams and herringbone brick floors. It was staged with leather, rustic wood and wrought iron furnishings and then softened with a wool area rug.
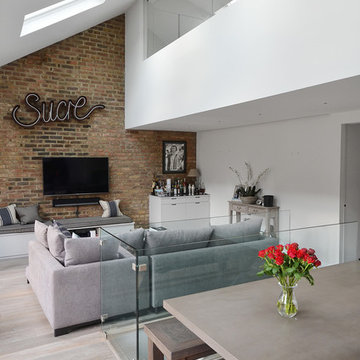
The Pentagonal-shaped double height of the Olympia Loft, with the Master bedroom en-suite above that can see through a full width internal glazing the open-plan living areas below - Daniele Petteno Architecture Workshop
774 Billeder af lille dagligstue med brune vægge
8
