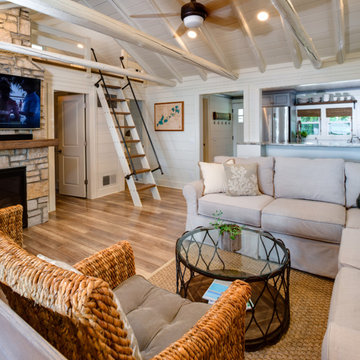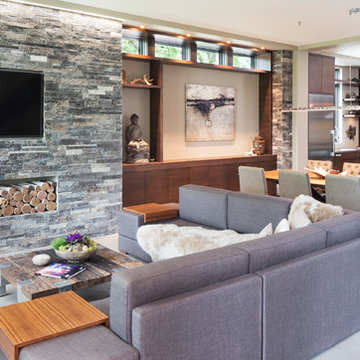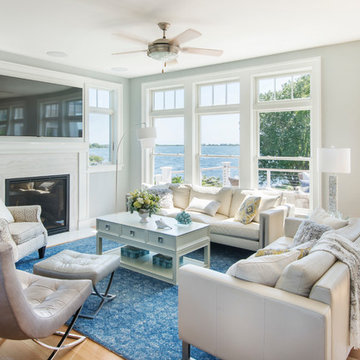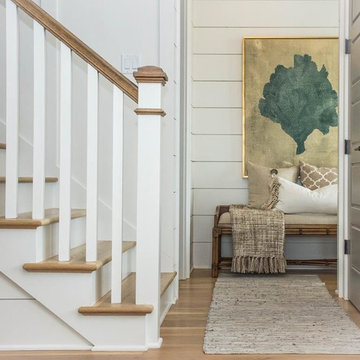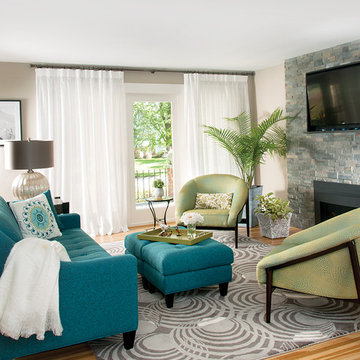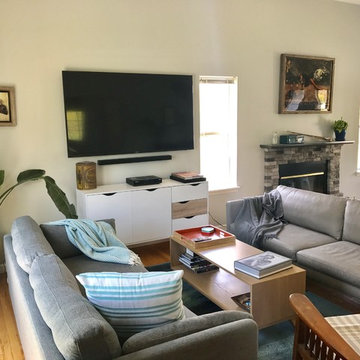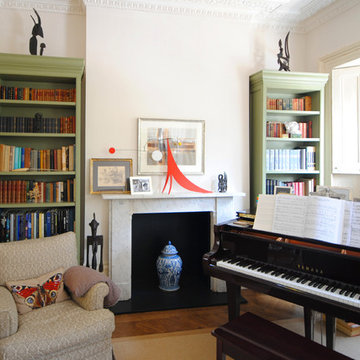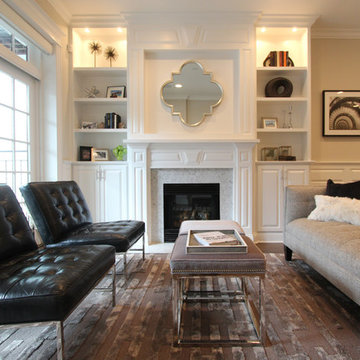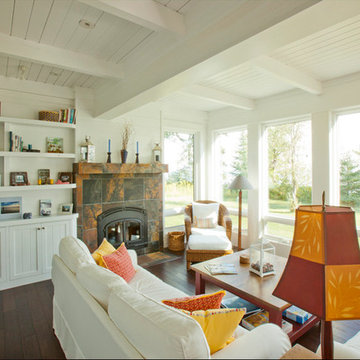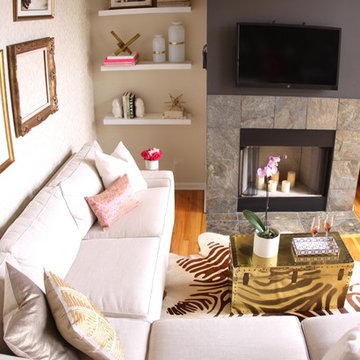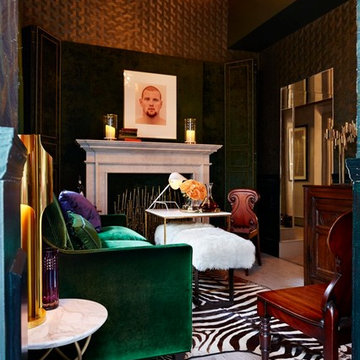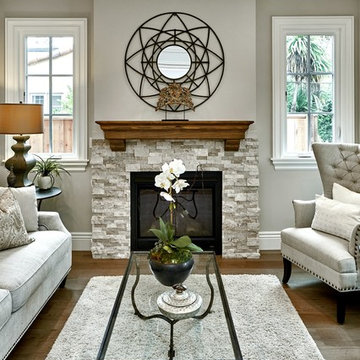2.528 Billeder af lille dagligstue med pejseindramning i sten
Sorteret efter:
Budget
Sorter efter:Populær i dag
201 - 220 af 2.528 billeder
Item 1 ud af 3
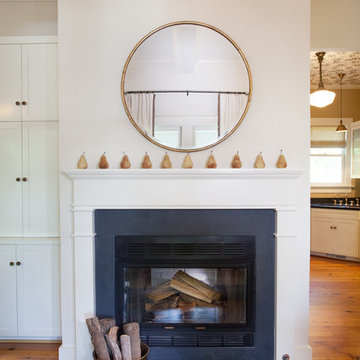
Custom farmhouse style fireplace with black slab slate for fireplace surround. Ceramic Pears are by artist Pope Valley Pottery. Wall color is Farrow-Ball Slipper Satin. Trim is New White.
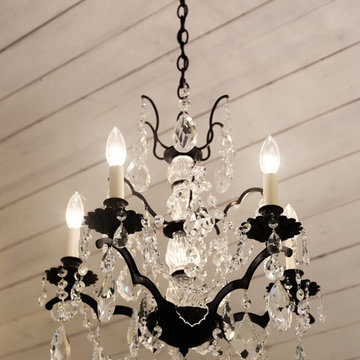
An iron chandelier adorned with Strauss crystal and created by Schonbek hangs from the ceiling and matching sconces are fastened into the mirror.
Designed by Melodie Durham of Durham Designs & Consulting, LLC.
Photo by Livengood Photographs [www.livengoodphotographs.com/design].
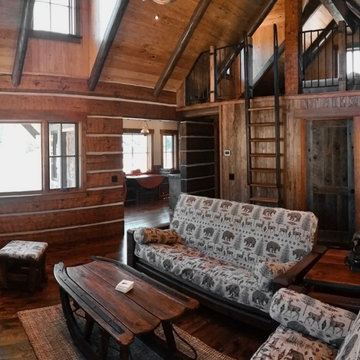
Wood Burning Fireplace in restored 1930's small fishing cabin.
Photo by Jason Letham

This cozy lake cottage skillfully incorporates a number of features that would normally be restricted to a larger home design. A glance of the exterior reveals a simple story and a half gable running the length of the home, enveloping the majority of the interior spaces. To the rear, a pair of gables with copper roofing flanks a covered dining area that connects to a screened porch. Inside, a linear foyer reveals a generous staircase with cascading landing. Further back, a centrally placed kitchen is connected to all of the other main level entertaining spaces through expansive cased openings. A private study serves as the perfect buffer between the homes master suite and living room. Despite its small footprint, the master suite manages to incorporate several closets, built-ins, and adjacent master bath complete with a soaker tub flanked by separate enclosures for shower and water closet. Upstairs, a generous double vanity bathroom is shared by a bunkroom, exercise space, and private bedroom. The bunkroom is configured to provide sleeping accommodations for up to 4 people. The rear facing exercise has great views of the rear yard through a set of windows that overlook the copper roof of the screened porch below.
Builder: DeVries & Onderlinde Builders
Interior Designer: Vision Interiors by Visbeen
Photographer: Ashley Avila Photography
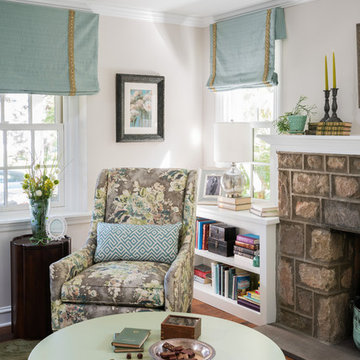
A charming cottage gets a living room update with fresh bright colors including green and turquoise. Antique and vintage accessories are combined with updated furnishings to create fun and functional family home.
Photos by Jon Friedrich
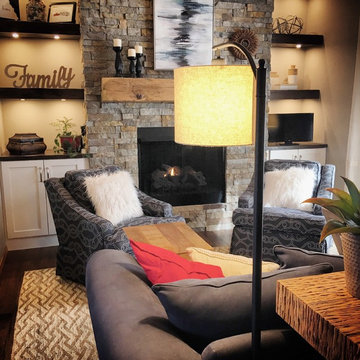
An unused formal dining room is converted into a warm, cozy hearth room.
The fireplace was clad in real stacked ledgestone with a hand-hewn rustic beam mantle. There is no hearth to accommodate both the small size of the room, and to add a bit of a modern touch. Storage flanks the fireplace in the form of white painted cabinetry with stained wood tops, and rustic frameless shelving with recessed LED lighting on dimmers.
The ceiling was painted a dark beige, adding to the drama and height of the room.
The clients' navy sofa was paired with skirted swivel rockers in a modern patterned fabric. A natural-fiber geometric rug anchors the conversation area. Two raw teak C-tables can move throughout the space. A rustic wood and iron console table faces the foyer.
Both entries to the room were enlarged and framed with faux wooden beams. Additional lighting on dimmer switches was also added.
Photos by Cameron McMurtrey Photography www.cameronmcmurtrey.com
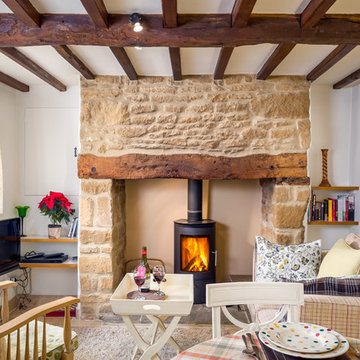
Oliver Grahame Photography - shot for Character Cottages.
This is a 1 bedroom cottage to rent in Upper Oddington that sleeps 2.
For more info see - www.character-cottages.co.uk/all-properties/cotswolds-all/rose-end-cottage
2.528 Billeder af lille dagligstue med pejseindramning i sten
11
