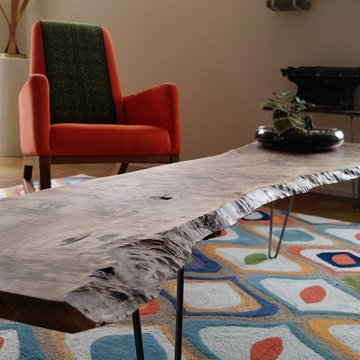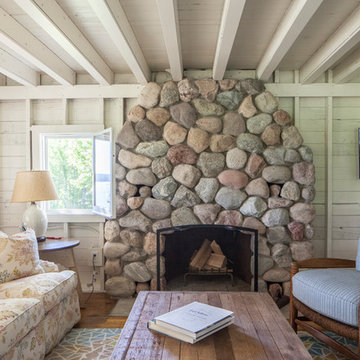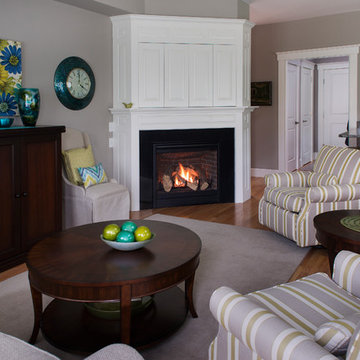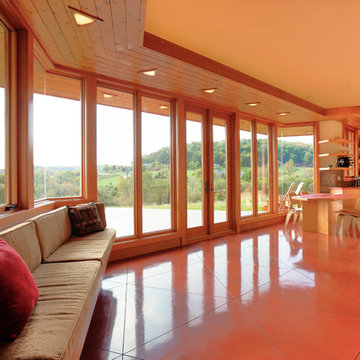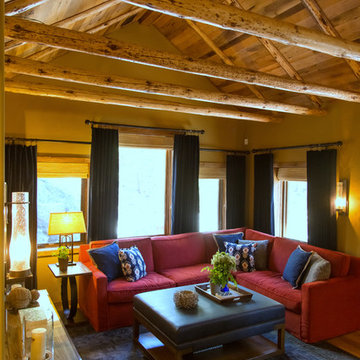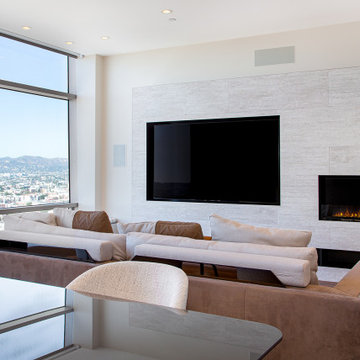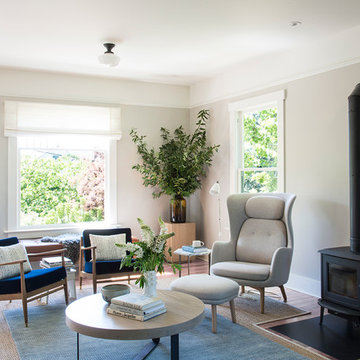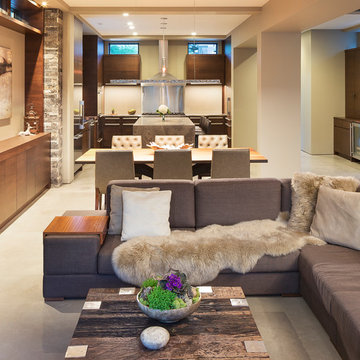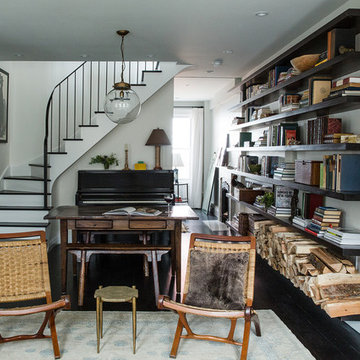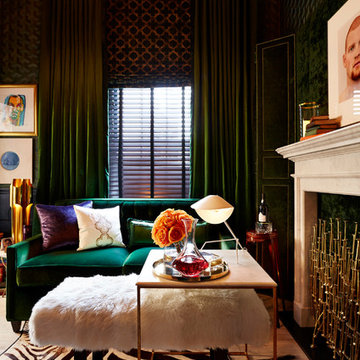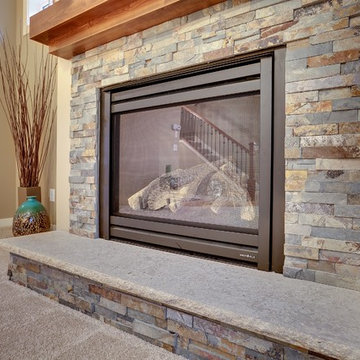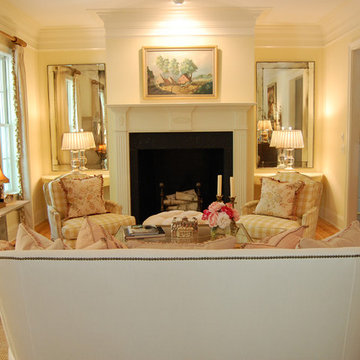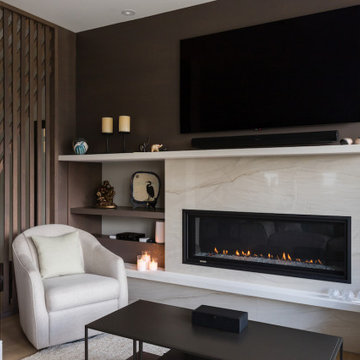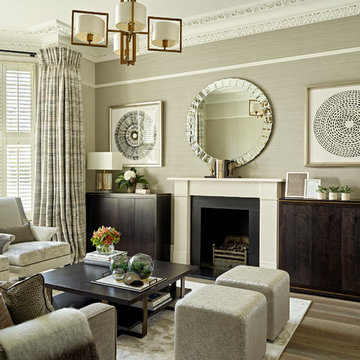2.528 Billeder af lille dagligstue med pejseindramning i sten
Sorteret efter:
Budget
Sorter efter:Populær i dag
141 - 160 af 2.528 billeder
Item 1 ud af 3
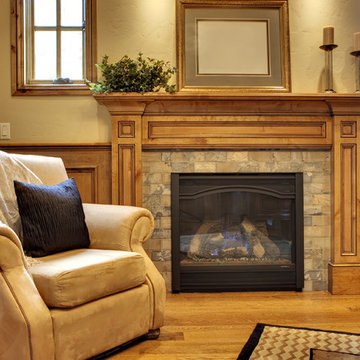
This little living area is a great sitting area to grab a book and read next to the fire.
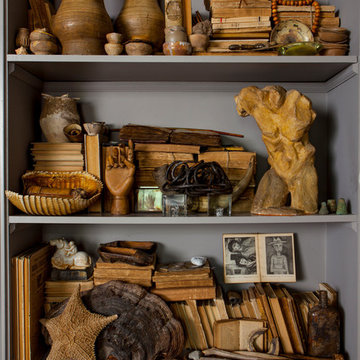
Interior designer Michael Del Piero’s 2000 sft 3-bedroom condo is located in the heart of Chicago’s Gold Coast. Her design aesthetic is minimal with a modern approach incorporating clean-lined furnishing fused with her personal collections of ethnic and handmade artifacts and textiles from across the globe. The design is “spare not bare” peppered with objects found on her travels. The palette combines Michael’s signature of mixing warm and cool tones. Window treatments throughout the home are burlap.
Photographer-Janet Mesic Mackie
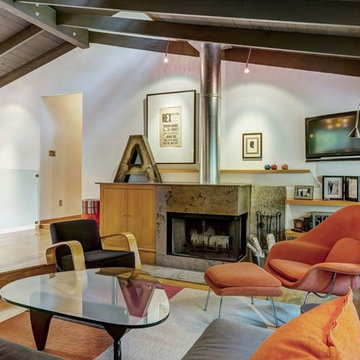
View of main living area which is open to the Dining Room. The Kitchen is located behind the partial height wall.

A narrow formal parlor space is divided into two zones flanking the original marble fireplace - a sitting area on one side and an audio zone on the other.
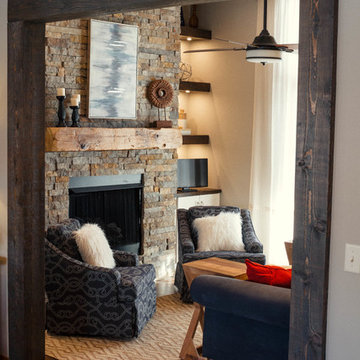
An unused formal dining room is converted into a warm, cozy hearth room.
The fireplace was clad in real stacked ledgestone with a hand-hewn rustic beam mantle. There is no hearth to accommodate both the small size of the room, and to add a bit of a modern touch. Storage flanks the fireplace in the form of white painted cabinetry with stained wood tops, and rustic frameless shelving with recessed LED lighting on dimmers.
The ceiling was painted a dark beige, adding to the drama and height of the room.
The clients' navy sofa was paired with skirted swivel rockers in a modern patterned fabric. A natural-fiber geometric rug anchors the conversation area. Two raw teak C-tables can move throughout the space. A rustic wood and iron console table faces the foyer.
Both entries to the room were enlarged and framed with faux wooden beams. Additional lighting on dimmer switches was also added.
Photos by Cameron McMurtrey Photography www.cameronmcmurtrey.com
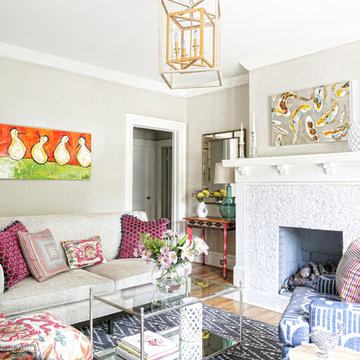
This super-fun living room offers a cozy setting with a variety of patterns and colors. The homeowners, who are in wheelchairs, can easily get around in this space. The mismatched decor adds so much spirit to this space!!
Sara Hanna Photography
2.528 Billeder af lille dagligstue med pejseindramning i sten
8
