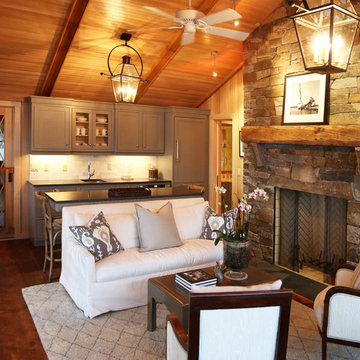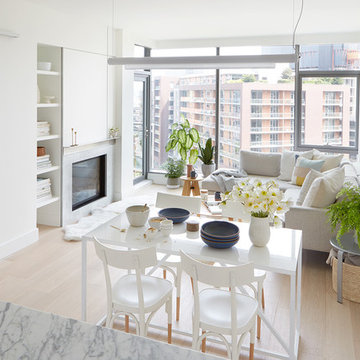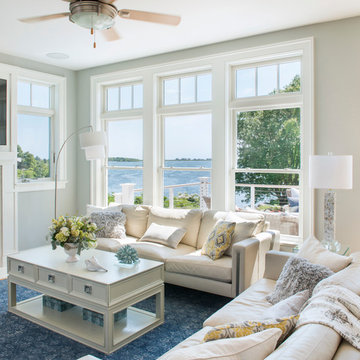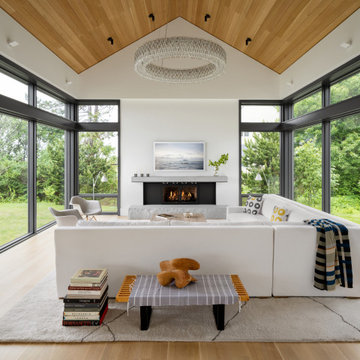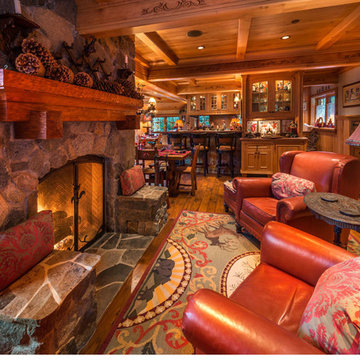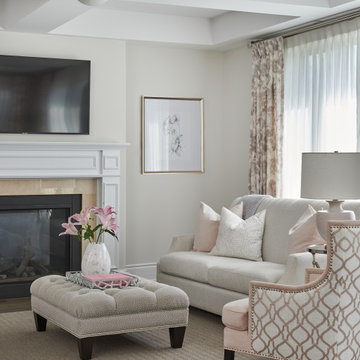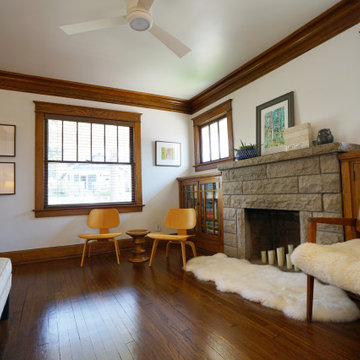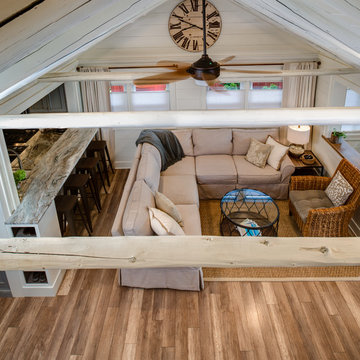2.528 Billeder af lille dagligstue med pejseindramning i sten
Sorteret efter:
Budget
Sorter efter:Populær i dag
221 - 240 af 2.528 billeder
Item 1 ud af 3
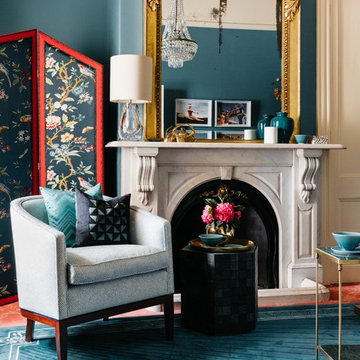
Camilla Molders Design was invited to participate in Como By Design - the first Interior Showhouse in Australia in 18 years.
Como by Design saw 24 interior designers temporarily reimagined the interior of the historic Como House in South Yarra for 3 days in October. As a national trust house, the original fabric of the house was to remain intact and returned to the original state after the exhibition.
Our design worked along side exisiting some antique pieces such as a mirror, bookshelf, chandelier and the original pink carpet.
Add some colour to the walls and furnishings in the room that were all custom designed by Camilla Molders Design including the chairs, rug, screen and desk - made for a cosy and welcoming sitting room.
it is a little to sad to think this lovely cosy room only existed for 1 week!
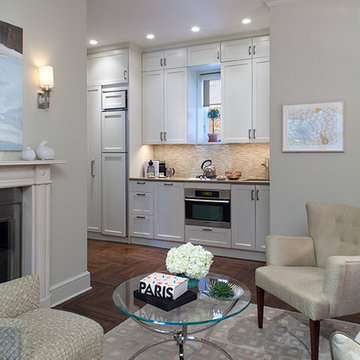
Despite its small size, this glamorous one-bedroom apartment in Manhattan's West Village is full of amenities, including a marble bathroom, a working fireplace with a limestone surround, central air conditioning, and custom storage solutions.
The kitchen is a mere 10' long, but includes a Gaggenau cooktop, a Miele speed oven and dishwasher, a full-height refrigerator, and a pull-out pantry.
Vintage lighting, French deco chairs, and luxurious fabrics make for a comfortable weekday home.
Photography by Peter Kubilus
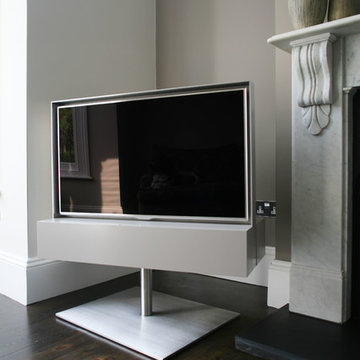
Bespoke TV stand for 42″ 3D LED TV with component cabinet below. Rotating TV cabinet designed and made by Couture Furniture for an alcove space, with a brushed stainless steel base and engineered column with internal bearings to make turning the TV effortless, the stainless steel frame around the TV is complemented by our stainless frame and a 5mm gap. Satin lacquer cabinet with drop flap door colour matched to the wall colour.
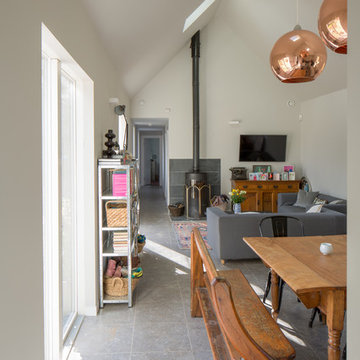
Dining area looking towards living area and bedroom corridor. The space is heated by underfloor heating (powered by an air-source heat pump) and wood burner.
Photo: Charles Barclay Architects
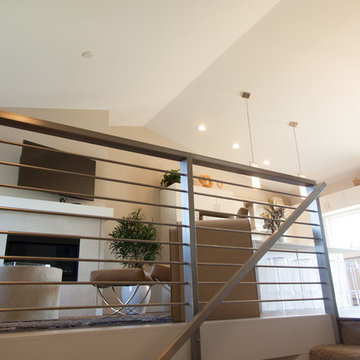
Interior Design & Furnishings by Rhonda Staley, IIDA, of The Mansion. Developer/Builder: AM Management. Photography Credit: Jamie Ellis
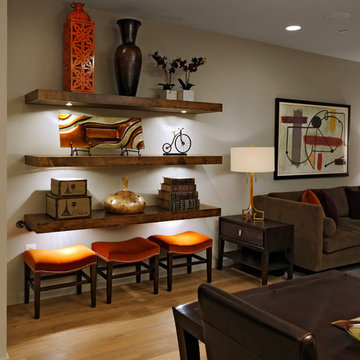
Floating shelves display accessories and highlight three multi-functional ottomans - they're used for extra seating at the dining table and also to put feet up in the living room.
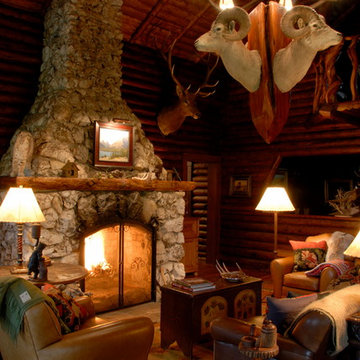
Located near Ennis, Montana, this cabin captures the essence of rustic style while maintaining modern comforts.
Jack Watkins’ father, the namesake of the creek by which this home is built, was involved in the construction of the Old Faithful Lodge. He originally built the cabin for he and his family in 1917, with small additions and upgrades over the years. The new owners’ desire was to update the home to better facilitate modern living, but without losing the original character. Windows and doors were added, and the kitchen and bathroom were completely remodeled. Well-placed porches were added to further integrate the interior spaces to their adjacent exterior counterparts, as well as a mud room—a practical requirement in rural Montana.
Today, details like the unique juniper handrail leading up to the library, will remind visitors and guests of its historical Western roots.
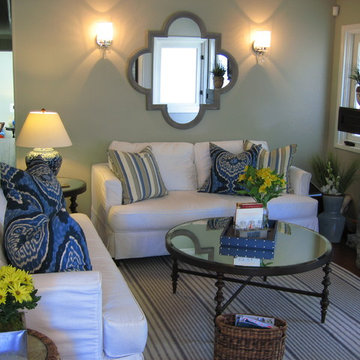
This small casual family room area is a part of the kitchen great room. Creating the bright coastal feel are 2 matching white canvas sofas with classic blue and white pillows. Soft greens, yellows and oatmeal add color accents to all the blue and white. Blue and oatmeal rug grounds the area around the wall mounted TV (not in photo).
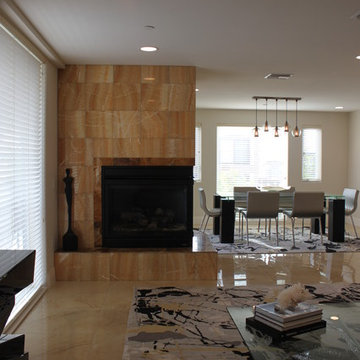
When yearning for a wee bit of sunshine, this couple ventures over from the East Coast to soak it all up in their La Jolla condo. Trying this city on for size, this project was an experiment in going a bit outside the client's comfort zone, as they wanted something more modern in style than what they are accustomed to while keeping with the neutral and timeless colors they are so fond of.
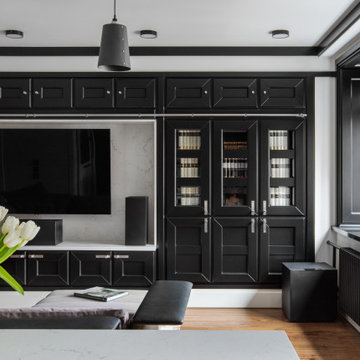
В проекте небольшой квартиры площадью 66м2 в старом кирпичном доме в ЦАО Москвы мы постарались создать рафинированное и премиальное пространство для жизни молодого гедониста. Несущая стена делит квартиру на 2 части, пространства по бокам от неё полностью перепланированы — справа open-space кухни-гостиной, слева приватная зона.
Ядром общего пространства является мебельный элемент, включающий шкаф для одежды со стороны прихожей и бытовую технику с витринами со стороны кухни. Напротив - гостиная, центром композиции которой служит библиотека с ТВ по центру. В центре кухни расположен остров, который объединен единой столешницей из искусственного камня с небольшим обеденным столом.
Все предметы мебели изготовлены на заказ по эскизам архитекторов.
2.528 Billeder af lille dagligstue med pejseindramning i sten
12
